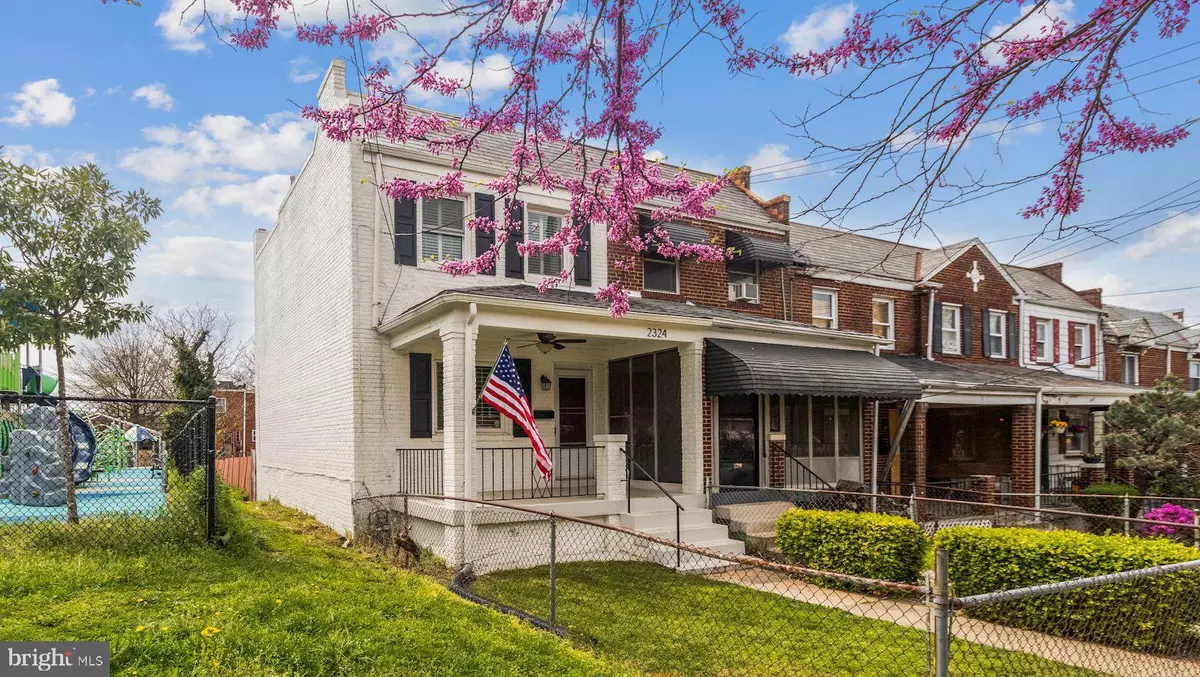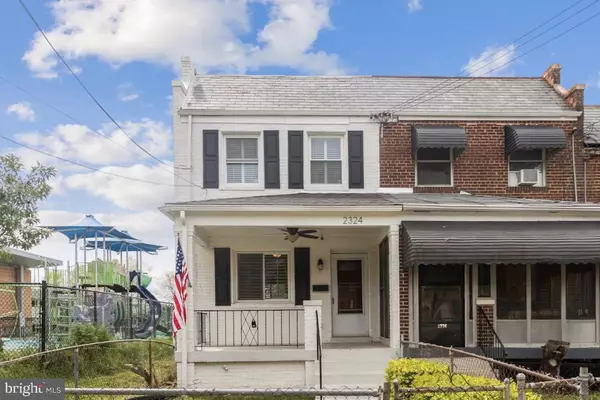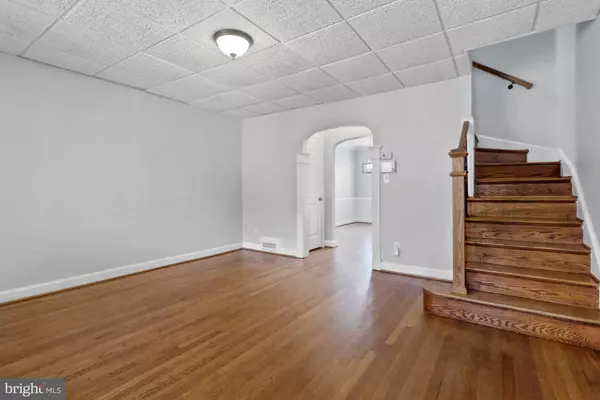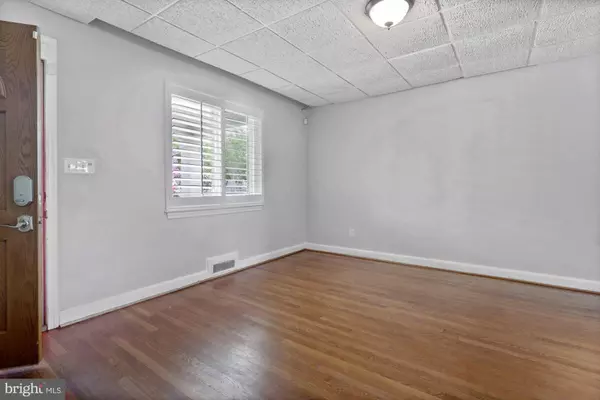$539,900
$539,900
For more information regarding the value of a property, please contact us for a free consultation.
3 Beds
2 Baths
1,328 SqFt
SOLD DATE : 06/09/2020
Key Details
Sold Price $539,900
Property Type Townhouse
Sub Type End of Row/Townhouse
Listing Status Sold
Purchase Type For Sale
Square Footage 1,328 sqft
Price per Sqft $406
Subdivision Brentwood
MLS Listing ID DCDC467968
Sold Date 06/09/20
Style Federal
Bedrooms 3
Full Baths 2
HOA Y/N N
Abv Grd Liv Area 1,056
Originating Board BRIGHT
Year Built 1942
Annual Tax Amount $2,289
Tax Year 2019
Lot Size 1,775 Sqft
Acres 0.04
Property Description
Lovely 3BR/2BA end-of-row townhome in Brentwood (NE DC) for sale! Updated kitchen and bathrooms, Energy Star stainless steel appliances, fully-finished basement recreational room with rear walkout and much more! Spacious backyard for entertaining and staying active. Beautiful front porch with ceiling fan for evening relaxation and interacting with neighbors. Plentiful storage between custom built-ins in Master Bedroom, basement (front) cellar and utility room. Radon remediation system and water filtration system convey. Easy access to Rhode Island Avenue Metro, New York Avenue (Route 50), I-295/95, Ivy City shops and entertainment! Next door to Brentwood Recreational Center. **See Walkthrough Video in Virtual Tour Area**
Location
State DC
County Washington
Zoning R-3
Direction Northeast
Rooms
Other Rooms Living Room, Dining Room, Primary Bedroom, Bedroom 2, Bedroom 3, Recreation Room
Basement Interior Access, Outside Entrance, Partially Finished, Rear Entrance
Interior
Interior Features Built-Ins, Ceiling Fan(s), Dining Area, Floor Plan - Traditional, Kitchen - Galley, Skylight(s), Wood Floors
Heating Central, Forced Air
Cooling Central A/C, Ceiling Fan(s)
Flooring Hardwood
Equipment Built-In Microwave, Dishwasher, Dryer, Oven/Range - Gas, Refrigerator, Washer
Furnishings No
Fireplace N
Appliance Built-In Microwave, Dishwasher, Dryer, Oven/Range - Gas, Refrigerator, Washer
Heat Source Natural Gas
Laundry Basement
Exterior
Exterior Feature Porch(es)
Water Access N
Accessibility None
Porch Porch(es)
Garage N
Building
Story 3+
Sewer Public Sewer
Water Public
Architectural Style Federal
Level or Stories 3+
Additional Building Above Grade, Below Grade
Structure Type Dry Wall
New Construction N
Schools
School District District Of Columbia Public Schools
Others
Pets Allowed Y
Senior Community No
Tax ID 4118//0828
Ownership Fee Simple
SqFt Source Assessor
Security Features Security System,Surveillance Sys
Acceptable Financing Cash, Conventional, FHA, VA
Horse Property N
Listing Terms Cash, Conventional, FHA, VA
Financing Cash,Conventional,FHA,VA
Special Listing Condition Standard
Pets Allowed No Pet Restrictions
Read Less Info
Want to know what your home might be worth? Contact us for a FREE valuation!

Our team is ready to help you sell your home for the highest possible price ASAP

Bought with Imani El-Amin • Samson Properties
"My job is to find and attract mastery-based agents to the office, protect the culture, and make sure everyone is happy! "






