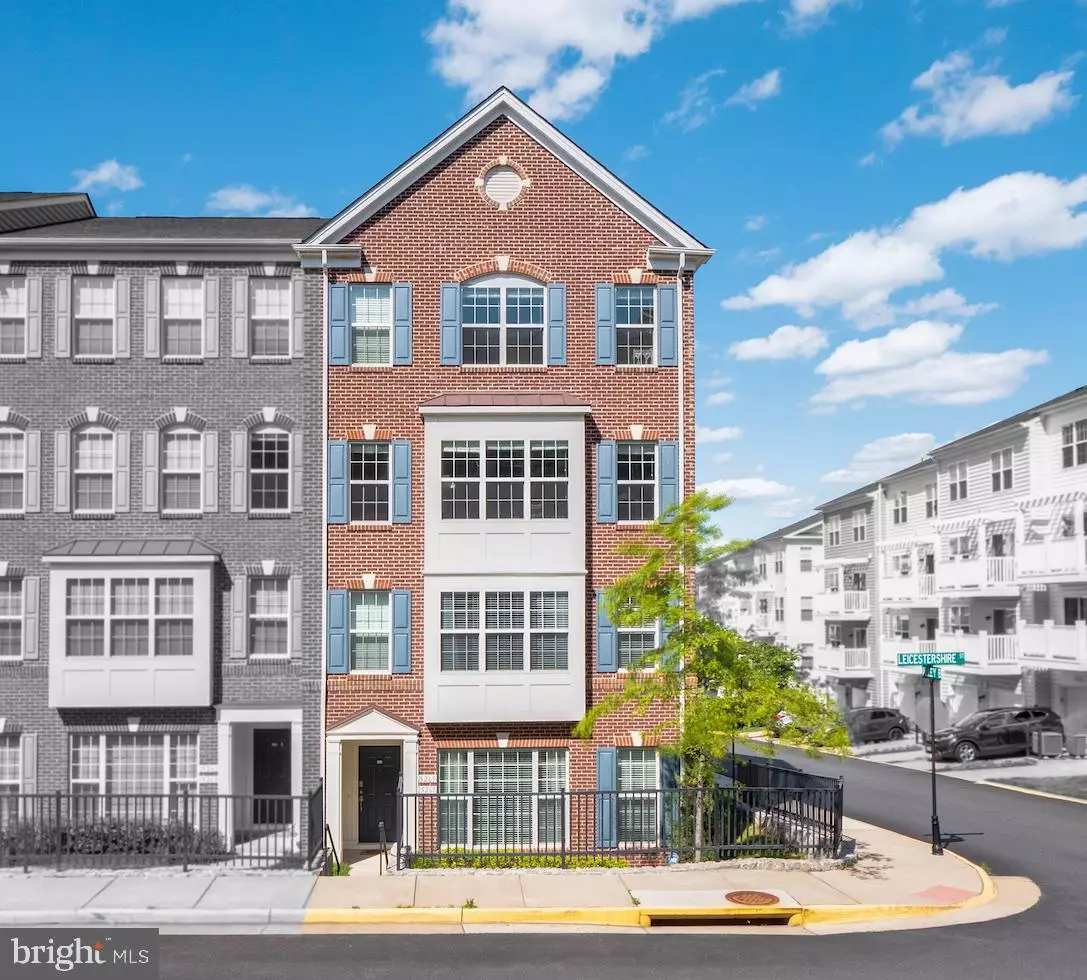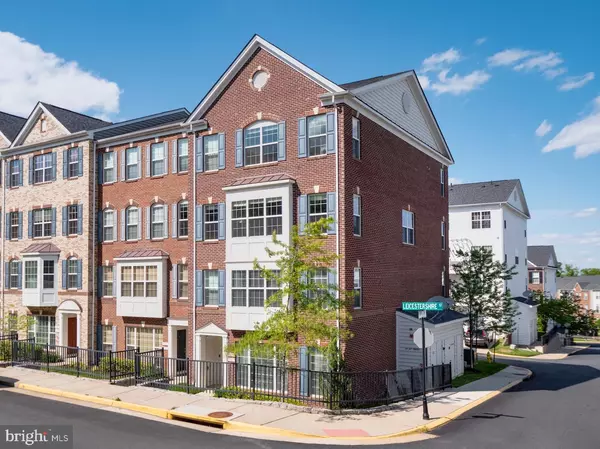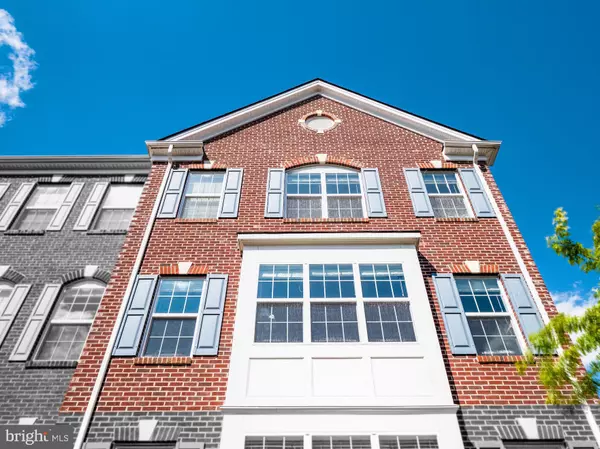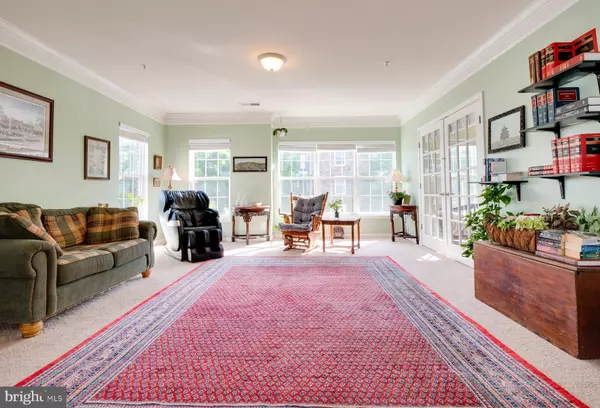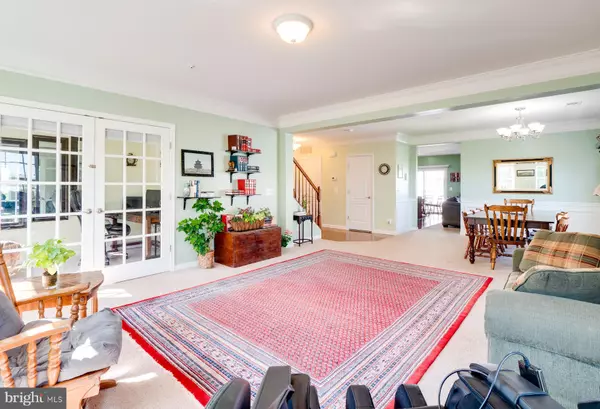$349,000
$349,000
For more information regarding the value of a property, please contact us for a free consultation.
3 Beds
3 Baths
2,379 SqFt
SOLD DATE : 07/21/2020
Key Details
Sold Price $349,000
Property Type Condo
Sub Type Condo/Co-op
Listing Status Sold
Purchase Type For Sale
Square Footage 2,379 sqft
Price per Sqft $146
Subdivision Potomac Club
MLS Listing ID VAPW494312
Sold Date 07/21/20
Style Contemporary
Bedrooms 3
Full Baths 2
Half Baths 1
Condo Fees $181/mo
HOA Fees $139/mo
HOA Y/N Y
Abv Grd Liv Area 2,379
Originating Board BRIGHT
Year Built 2012
Annual Tax Amount $3,958
Tax Year 2020
Property Description
Location, location, location! Do not miss the opportunity to own this beautiful top-two-level condo situated in the highly sought-after Potomac Club gated community. Five minutes to VRE commuter lot, two minutes to I-95 highway, and thirty-five minutes to Capitol Hill. Right across the street is Stonebridge at Potomac Towne Center, home to Wegmans, Starbucks, Onelife fitness, Alamo movie theater, Sushi Jin, Firebirds, Duck Donuts, Apple store, LaCake, Muse Paintbar and so many more. Within ten minutes radius, you can find everything your heart desires Potomac Mall, Costco, Ikea, Leesylvania State Park, Neabsco Boardwalk, the Historic Town of Occoquan, only to name a few. Potomac Community Library is right outside the community gate for the whole family to enjoy. Inside the well-maintained Potomac Club community, numerous amenities are offered: nicely equipped fitness center, large sparkling indoor and outdoor pools, kids pool, rock climbing, sauna, two playgrounds, a clubhouse with a pool table, a business center, free group exercises (Zumba, Yoga, Core, Pilates, HIIT and more) and frequent community events organized by the social committee. The listed home is a rare find in the community. It is an end unit with extra windows customized by the first owner. If you love to have sunlight in your rooms, do not let this one pass! It is one of the newest condos and is also among a handful of condos with the lowest condo fees (condos built by different builders have different condo fees in this community). This home has a one-car garage with a driveway. Visitors parking all around the building. When you enter the home, you will love the openness of the living and dining room. With the beautiful windows and sunlight, not much decoration is needed! Off the living room is a sunroom with French doors that can close for a home office. The large modern kitchen with granite countertops and stainless-steel appliances is connected to a family room and a breakfast area that walks out to a lovely porch. Upstairs you will find a master bedroom with a large walk-in closet and a spacious master bathroom. Upstairs you will also find two decently sized bedrooms (one with a walk-in closet, the other with a regular closet), another full bathroom, and a laundry closet. Make sure to check out the 3D tour. Do not wait! Schedule a showing today! Virtual showings are available and recommended.
Location
State VA
County Prince William
Zoning PMR
Interior
Interior Features Combination Kitchen/Dining, Crown Moldings, Entry Level Bedroom, Kitchen - Eat-In, Kitchen - Island, Kitchen - Table Space, Primary Bath(s), Walk-in Closet(s), Upgraded Countertops
Hot Water Natural Gas
Heating Heat Pump(s)
Cooling Central A/C
Equipment Dishwasher, Disposal, Icemaker, Microwave, Oven/Range - Gas, Refrigerator
Window Features Double Pane,Insulated
Appliance Dishwasher, Disposal, Icemaker, Microwave, Oven/Range - Gas, Refrigerator
Heat Source Natural Gas
Laundry Main Floor
Exterior
Exterior Feature Deck(s)
Parking Features Garage Door Opener
Garage Spaces 1.0
Amenities Available Club House, Common Grounds, Community Center, Exercise Room, Fitness Center, Gated Community, Pool - Indoor, Pool - Outdoor, Security, Swimming Pool, Tot Lots/Playground
Water Access N
Roof Type Architectural Shingle
Accessibility None
Porch Deck(s)
Attached Garage 1
Total Parking Spaces 1
Garage Y
Building
Story 2
Unit Features Garden 1 - 4 Floors
Sewer Public Sewer
Water Public
Architectural Style Contemporary
Level or Stories 2
Additional Building Above Grade, Below Grade
New Construction N
Schools
School District Prince William County Public Schools
Others
HOA Fee Include Insurance,Lawn Care Front,Lawn Maintenance,Lawn Care Rear,Management,Pool(s),Reserve Funds,Road Maintenance,Recreation Facility,Security Gate,Sewer,Snow Removal,Trash,Water,Ext Bldg Maint
Senior Community No
Tax ID 8391-12-0940.02
Ownership Condominium
Security Features Electric Alarm,Fire Detection System,Main Entrance Lock,Smoke Detector
Special Listing Condition Standard
Read Less Info
Want to know what your home might be worth? Contact us for a FREE valuation!

Our team is ready to help you sell your home for the highest possible price ASAP

Bought with John Kenneth William Turner • Berkshire Hathaway HomeServices PenFed Realty
"My job is to find and attract mastery-based agents to the office, protect the culture, and make sure everyone is happy! "

