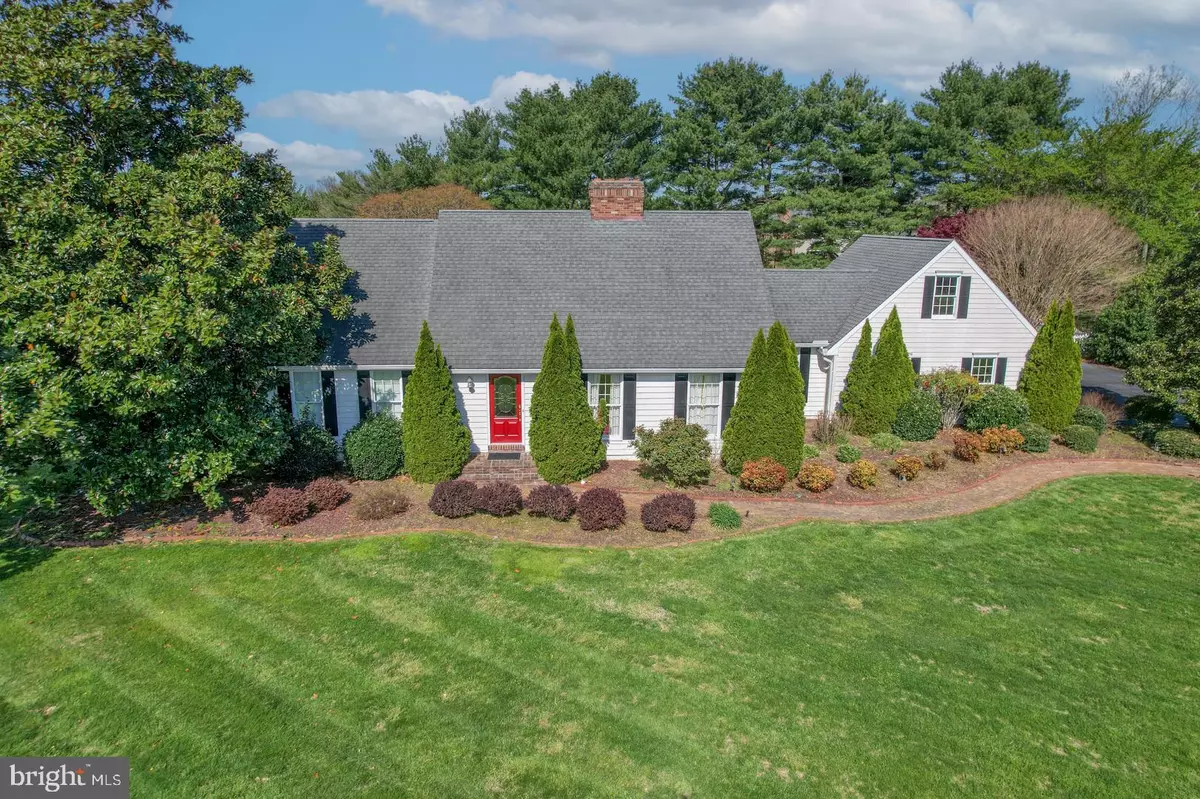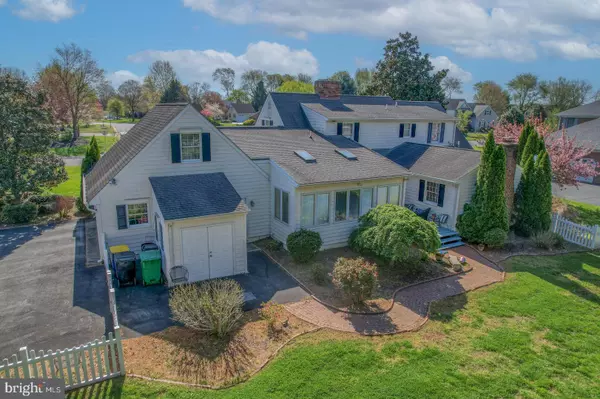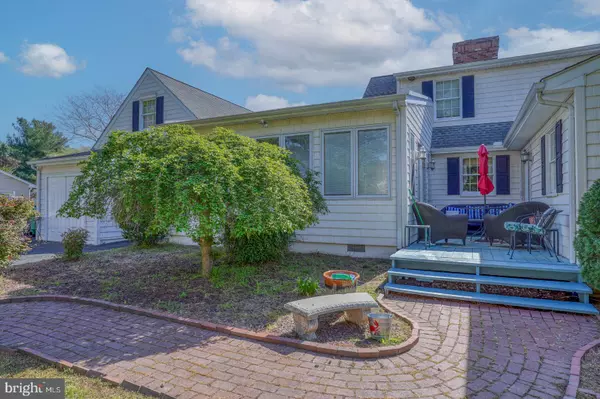$429,900
$449,000
4.3%For more information regarding the value of a property, please contact us for a free consultation.
3 Beds
4 Baths
3,112 SqFt
SOLD DATE : 06/30/2022
Key Details
Sold Price $429,900
Property Type Single Family Home
Sub Type Detached
Listing Status Sold
Purchase Type For Sale
Square Footage 3,112 sqft
Price per Sqft $138
Subdivision Pennwood
MLS Listing ID DEKT2009580
Sold Date 06/30/22
Style Cape Cod
Bedrooms 3
Full Baths 2
Half Baths 2
HOA Fees $8/ann
HOA Y/N Y
Abv Grd Liv Area 3,112
Originating Board BRIGHT
Year Built 1982
Annual Tax Amount $2,443
Tax Year 2021
Lot Size 0.720 Acres
Acres 0.72
Lot Dimensions 150.00 x 210.00
Property Description
Seller says bring me an offer!! Very well maintained Cape Cod located in the prestigious neighborhood of Pennwood! Spacious first floor primary bedroom and bath. Let the sunshine in while sitting cozy in the very large family room, that includes a gas fireplace. The gathering room adjacent to the kitchen has its own mini kitchen that includes a refrigerator with an ice maker, vaulted paneled ceiling, and lots of windows!.
The kitchen island lends a lot of flexibility for the chef, with an abundance of cabinet space as well. The beautiful dining room and living room both have gas fireplaces. Upstairs offers two very large bedrooms and a full bath.
The basement is completely finished with plenty of room for work/play/exercise. There is a fabulous laundry room down there as well, with lots of work space and a cedar closet. The natural gas generator is a terrific and welcomed addition to any home with the security that you will never lose power.
Some updating is desirable but the price is right!!
A very special place... schedule your tour today!
See agent remarks for additional details.
Location
State DE
County Kent
Area Caesar Rodney (30803)
Zoning RS1
Rooms
Other Rooms Living Room, Dining Room, Primary Bedroom, Bedroom 2, Bedroom 3, Kitchen, Family Room, Sun/Florida Room, Exercise Room, Laundry, Recreation Room
Basement Full, Fully Finished, Outside Entrance, Walkout Stairs
Main Level Bedrooms 1
Interior
Hot Water Natural Gas
Heating Forced Air
Cooling Central A/C
Fireplaces Number 3
Fireplaces Type Gas/Propane, Fireplace - Glass Doors
Equipment Oven/Range - Electric, Oven - Wall, Washer, Dryer, Disposal, Refrigerator
Fireplace Y
Appliance Oven/Range - Electric, Oven - Wall, Washer, Dryer, Disposal, Refrigerator
Heat Source Natural Gas
Laundry Basement
Exterior
Parking Features Garage - Side Entry, Garage Door Opener, Inside Access
Garage Spaces 5.0
Water Access N
Accessibility None
Attached Garage 2
Total Parking Spaces 5
Garage Y
Building
Story 1.5
Foundation Block
Sewer Public Sewer
Water Well
Architectural Style Cape Cod
Level or Stories 1.5
Additional Building Above Grade, Below Grade
New Construction N
Schools
School District Caesar Rodney
Others
Senior Community No
Tax ID NM-00-08603-01-8500-000
Ownership Fee Simple
SqFt Source Assessor
Acceptable Financing Cash, Conventional, VA
Listing Terms Cash, Conventional, VA
Financing Cash,Conventional,VA
Special Listing Condition Standard
Read Less Info
Want to know what your home might be worth? Contact us for a FREE valuation!

Our team is ready to help you sell your home for the highest possible price ASAP

Bought with Becky Curry • Burns & Ellis Realtors

"My job is to find and attract mastery-based agents to the office, protect the culture, and make sure everyone is happy! "






