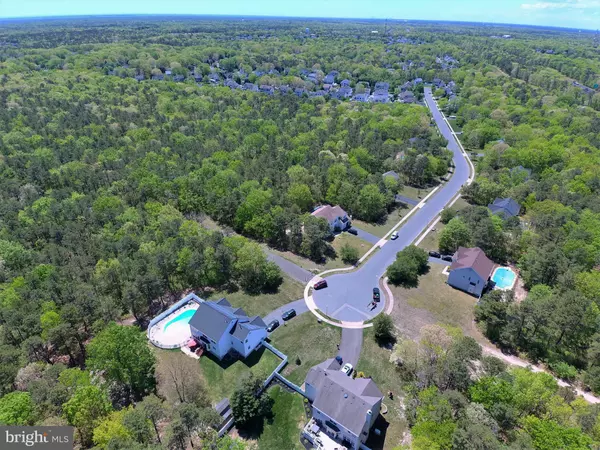$577,000
$560,000
3.0%For more information regarding the value of a property, please contact us for a free consultation.
4 Beds
3 Baths
2,797 SqFt
SOLD DATE : 07/23/2021
Key Details
Sold Price $577,000
Property Type Single Family Home
Sub Type Detached
Listing Status Sold
Purchase Type For Sale
Square Footage 2,797 sqft
Price per Sqft $206
Subdivision Deer Run
MLS Listing ID NJOC409912
Sold Date 07/23/21
Style Colonial
Bedrooms 4
Full Baths 2
Half Baths 1
HOA Y/N N
Abv Grd Liv Area 2,797
Originating Board BRIGHT
Year Built 2003
Annual Tax Amount $11,999
Tax Year 2020
Lot Size 3.310 Acres
Acres 3.31
Lot Dimensions 0.00 x 0.00
Property Description
Gorgeous 4 bedroom 2 1/2 bath colonial located in a lovely neighborhood in a wide open cul de sac surrounded by woods and nestled on a 3.31 acre lot. Features include huge eat in kitchen with hardwood floors , full appliance package, pantry, wide open family room with vaulted ceilings, gas fireplace with wood surround ,hardwood floors throughout, Formal living and dining room, double staircase to second floor, master bedroom with double door entry, full master bath with jacuzzi tub and tile shower stall, 2 walk in closets, all bedrooms have ceiling fans. Home includes a full finished basement, with slate pool table, 2 car garage, new roof with solar panels which keeps the bills quite low and is already paid for. Beautiful partially fenced in yard, gorgeous built in heated pool with cement patio surround . This home is waiting for a family to love. This won't last. Sellers can accommodate a quick closing.
Location
State NJ
County Ocean
Area Barnegat Twp (21501)
Zoning R40
Rooms
Basement Full, Fully Finished, Heated
Interior
Hot Water Natural Gas
Heating Zoned, Forced Air
Cooling Ceiling Fan(s), Central A/C
Fireplaces Number 1
Fireplaces Type Gas/Propane, Mantel(s), Wood
Equipment Cooktop, Dishwasher, Dryer - Gas, Microwave, Oven - Self Cleaning, Stove, Refrigerator, Washer
Fireplace Y
Appliance Cooktop, Dishwasher, Dryer - Gas, Microwave, Oven - Self Cleaning, Stove, Refrigerator, Washer
Heat Source Natural Gas
Laundry Main Floor
Exterior
Parking Features Garage - Front Entry
Garage Spaces 8.0
Fence Vinyl
Pool Fenced, Heated, In Ground, Solar Heated, Vinyl
Utilities Available Electric Available, Cable TV Available, Natural Gas Available
Water Access N
Roof Type Shingle
Accessibility None
Attached Garage 2
Total Parking Spaces 8
Garage Y
Building
Lot Description Backs to Trees, Cul-de-sac, Front Yard, Irregular, Landscaping, Private, Rear Yard, Secluded
Story 2
Sewer Public Sewer
Water Public
Architectural Style Colonial
Level or Stories 2
Additional Building Above Grade, Below Grade
New Construction N
Schools
Middle Schools Russell O. Brackman M.S.
High Schools Barnegat
School District Barnegat Township Public Schools
Others
Senior Community No
Tax ID 01-00117 01-00004 02
Ownership Fee Simple
SqFt Source Assessor
Horse Property N
Special Listing Condition Standard
Read Less Info
Want to know what your home might be worth? Contact us for a FREE valuation!

Our team is ready to help you sell your home for the highest possible price ASAP

Bought with Non Member • Non Subscribing Office
"My job is to find and attract mastery-based agents to the office, protect the culture, and make sure everyone is happy! "






