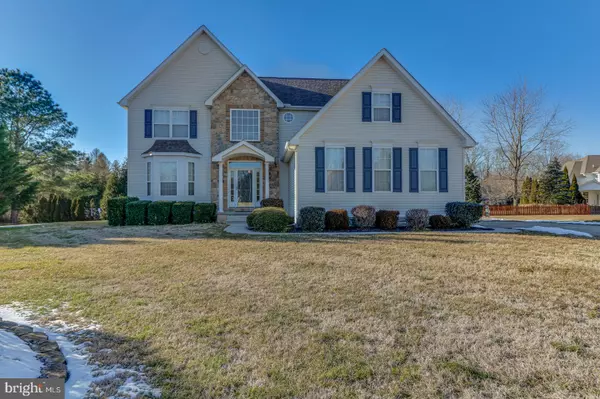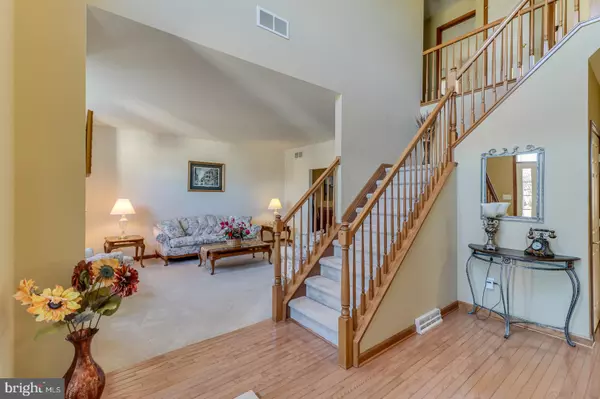$415,000
$415,000
For more information regarding the value of a property, please contact us for a free consultation.
4 Beds
3 Baths
4,149 SqFt
SOLD DATE : 03/31/2021
Key Details
Sold Price $415,000
Property Type Single Family Home
Sub Type Detached
Listing Status Sold
Purchase Type For Sale
Square Footage 4,149 sqft
Price per Sqft $100
Subdivision Pleasant Hill
MLS Listing ID DEKT246128
Sold Date 03/31/21
Style Contemporary
Bedrooms 4
Full Baths 2
Half Baths 1
HOA Fees $18/ann
HOA Y/N Y
Abv Grd Liv Area 3,029
Originating Board BRIGHT
Year Built 2003
Annual Tax Amount $2,139
Tax Year 2020
Lot Size 0.450 Acres
Acres 0.45
Lot Dimensions 56.74 x 222.40
Property Description
MOVE IN READY! Don't miss scheduling your tour of this 3029 sq. ft. Contemporary home in the popular Pleasant Hill Community. Located in back of community on a cul-de-sac location this home offers 9' ceilings on first level that includes formal living room, dining room w/chair rail and crown molding, kitchen with cherry cabinets and bright breakfast area. The family room w/natural gas fireplace, laundry room and powder room complete the first level. Upstairs has large owners suite, walk in closet, large owners bath, sitting room and bonus area currently used for home office or additional closet space. Additional storage off this area. Full basement finished with custom wet bar, wine refrigerator and more. This adds over 1120 sq. ft. more of living space and additional storage and has outside entry. This home backs to trees for privacy. The other bonus is a 2 1/2 car garage with separate door for lawn equipment, bikes and more. This is original home owner and never had pets and is smoke free.
Location
State DE
County Kent
Area Caesar Rodney (30803)
Zoning RS1
Rooms
Other Rooms Living Room, Dining Room, Primary Bedroom, Sitting Room, Bedroom 2, Bedroom 3, Bedroom 4, Kitchen, Game Room, Family Room, Other, Office, Media Room
Basement Fully Finished, Interior Access, Walkout Stairs
Main Level Bedrooms 4
Interior
Interior Features Bar, Carpet, Floor Plan - Traditional, Formal/Separate Dining Room, Kitchen - Eat-In, Walk-in Closet(s)
Hot Water Natural Gas
Heating Forced Air
Cooling Central A/C
Flooring Carpet, Hardwood
Fireplaces Number 1
Fireplaces Type Gas/Propane
Fireplace Y
Heat Source Natural Gas
Laundry Main Floor
Exterior
Parking Features Garage - Side Entry, Garage Door Opener, Oversized, Inside Access
Garage Spaces 2.0
Water Access N
Accessibility None
Attached Garage 2
Total Parking Spaces 2
Garage Y
Building
Lot Description Cul-de-sac
Story 2
Sewer Public Sewer
Water Public
Architectural Style Contemporary
Level or Stories 2
Additional Building Above Grade, Below Grade
New Construction N
Schools
School District Caesar Rodney
Others
Senior Community No
Tax ID NM-00-09503-01-4100-000
Ownership Fee Simple
SqFt Source Estimated
Security Features Security System
Special Listing Condition Standard
Read Less Info
Want to know what your home might be worth? Contact us for a FREE valuation!

Our team is ready to help you sell your home for the highest possible price ASAP

Bought with Torianne M Weiss Hamstead • RE/MAX Eagle Realty
"My job is to find and attract mastery-based agents to the office, protect the culture, and make sure everyone is happy! "






