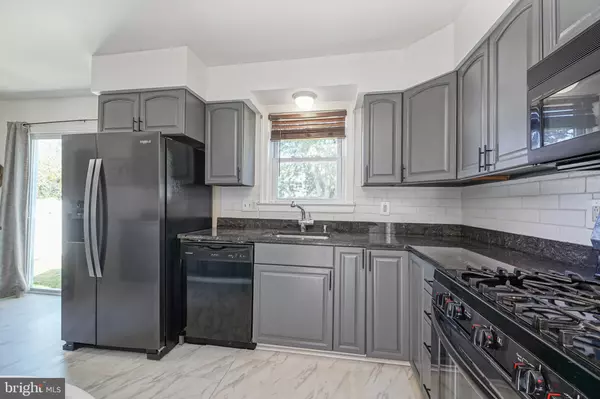$260,000
$249,000
4.4%For more information regarding the value of a property, please contact us for a free consultation.
3 Beds
1 Bath
1,447 SqFt
SOLD DATE : 12/13/2021
Key Details
Sold Price $260,000
Property Type Single Family Home
Sub Type Detached
Listing Status Sold
Purchase Type For Sale
Square Footage 1,447 sqft
Price per Sqft $179
Subdivision Palmwood Estates
MLS Listing ID NJCD2009156
Sold Date 12/13/21
Style Cape Cod
Bedrooms 3
Full Baths 1
HOA Y/N N
Abv Grd Liv Area 1,447
Originating Board BRIGHT
Year Built 1950
Annual Tax Amount $5,587
Tax Year 2021
Lot Size 10,000 Sqft
Acres 0.23
Lot Dimensions 80.00 x 125.00
Property Description
Welcome Home! This stunning cape-style home is situated on a generous corner lot in the Palmwood Estates section of Cherry Hill. Interior features include a bright and airy design including endless updates over the recent years. Enter into a large living room with ample natural light. The eat-in kitchen is adjacent to the living room and was renovated top to bottom 2 years ago. Stylish gray cabinetry is topped with granite counters and complemented by a white subway tile backsplash. Sliding glass door leads from the dining area to a back patio or a side door leads to the deck. Great for entertaining! Down the hall, a large full bathroom and two spacious bedrooms are found. Upstairs, the 3rd bedroom spans the width of the home and can easily be used as two spaces. Currently utilized as an office and rec space with endless opportunity for whatever suits your needs. Exterior features include a new roof, spacious yard with a vinyl privacy fence, deck, and patio for sitting outdoors and enjoying the beautiful yard. This home is conveniently located just a 5-minute walk to Patco Ashland station (20 min to Philly), the Elementary School is 5 blocks away and a playground is down the street!
Location
State NJ
County Camden
Area Cherry Hill Twp (20409)
Zoning RES
Rooms
Other Rooms Living Room, Dining Room, Primary Bedroom, Bedroom 2, Bedroom 3, Kitchen
Main Level Bedrooms 2
Interior
Interior Features Kitchen - Eat-In
Hot Water Natural Gas
Heating Forced Air
Cooling Central A/C
Fireplace N
Heat Source Natural Gas
Laundry Main Floor
Exterior
Water Access N
Accessibility None
Garage N
Building
Story 2
Foundation Other
Sewer Public Sewer
Water Public
Architectural Style Cape Cod
Level or Stories 2
Additional Building Above Grade, Below Grade
New Construction N
Schools
School District Cherry Hill Township Public Schools
Others
Senior Community No
Tax ID 09-00545 01-00001
Ownership Fee Simple
SqFt Source Assessor
Special Listing Condition Standard
Read Less Info
Want to know what your home might be worth? Contact us for a FREE valuation!

Our team is ready to help you sell your home for the highest possible price ASAP

Bought with Kimberley Hecht • Weichert Realtors-Cherry Hill
"My job is to find and attract mastery-based agents to the office, protect the culture, and make sure everyone is happy! "






