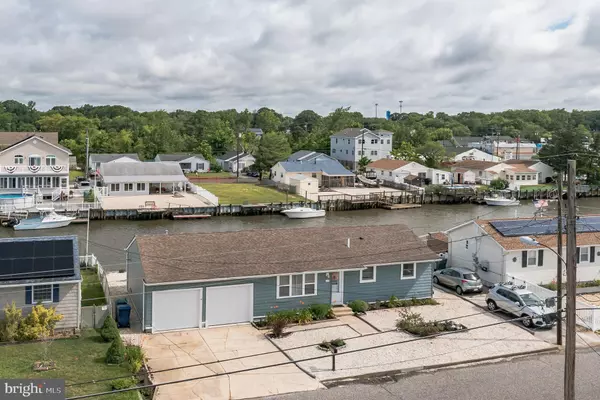$295,000
$319,000
7.5%For more information regarding the value of a property, please contact us for a free consultation.
3 Beds
1 Bath
912 SqFt
SOLD DATE : 10/28/2021
Key Details
Sold Price $295,000
Property Type Single Family Home
Sub Type Detached
Listing Status Sold
Purchase Type For Sale
Square Footage 912 sqft
Price per Sqft $323
Subdivision Mystic Island
MLS Listing ID NJOC2000800
Sold Date 10/28/21
Style Ranch/Rambler
Bedrooms 3
Full Baths 1
HOA Y/N N
Abv Grd Liv Area 912
Originating Board BRIGHT
Year Built 1964
Tax Year 2020
Lot Size 5,250 Sqft
Acres 0.12
Lot Dimensions 70.00 x 75.00
Property Description
Desirable Mystic Island 3 bedroom waterfront home on a crawl space with natural gas hot water baseboard heat, central air conditioning, updated kitchen (6 burner gas range, refrigerator & dishwasher included) , updated bath, laminate & tile flooring, VINYL bulkhead, 2 car attached direct entry garage (storage above) into large laundry room, on demand tankless natural gas water heat & upgraded Anderson windows. Stone landscaping, screened deck, stationary dock & floating dock! Swimming, boating, crabbing & fishing right off your back yard with access to Great Bay! Area approved for future dredging of lagoons a special assessment for dredging in future.
Location
State NJ
County Ocean
Area Little Egg Harbor Twp (21517)
Zoning R-50
Rooms
Main Level Bedrooms 3
Interior
Interior Features Attic, Ceiling Fan(s), Combination Kitchen/Dining, Dining Area, Entry Level Bedroom, Floor Plan - Traditional, Kitchen - Eat-In, Pantry, Recessed Lighting, Tub Shower, Wainscotting
Hot Water Tankless, Natural Gas
Heating Baseboard - Hot Water
Cooling Central A/C
Flooring Laminated, Ceramic Tile
Equipment Dishwasher, Dryer - Gas, Exhaust Fan, Refrigerator, Oven/Range - Gas, Range Hood, Six Burner Stove, Washer, Water Heater - Tankless
Appliance Dishwasher, Dryer - Gas, Exhaust Fan, Refrigerator, Oven/Range - Gas, Range Hood, Six Burner Stove, Washer, Water Heater - Tankless
Heat Source Natural Gas
Laundry Main Floor
Exterior
Parking Features Inside Access
Garage Spaces 4.0
Water Access Y
Water Access Desc Boat - Powered,Canoe/Kayak,Fishing Allowed,Personal Watercraft (PWC),Private Access,Sail,Swimming Allowed,Waterski/Wakeboard
View Canal, Water
Roof Type Shingle
Accessibility Doors - Swing In
Attached Garage 2
Total Parking Spaces 4
Garage Y
Building
Lot Description Bulkheaded, Level, Landscaping
Story 1
Foundation Crawl Space
Sewer Public Sewer
Water Public
Architectural Style Ranch/Rambler
Level or Stories 1
Additional Building Above Grade, Below Grade
New Construction N
Others
Senior Community No
Tax ID 17-00310-00006
Ownership Fee Simple
SqFt Source Assessor
Special Listing Condition Standard
Read Less Info
Want to know what your home might be worth? Contact us for a FREE valuation!

Our team is ready to help you sell your home for the highest possible price ASAP

Bought with Non Member • Non Subscribing Office
"My job is to find and attract mastery-based agents to the office, protect the culture, and make sure everyone is happy! "






