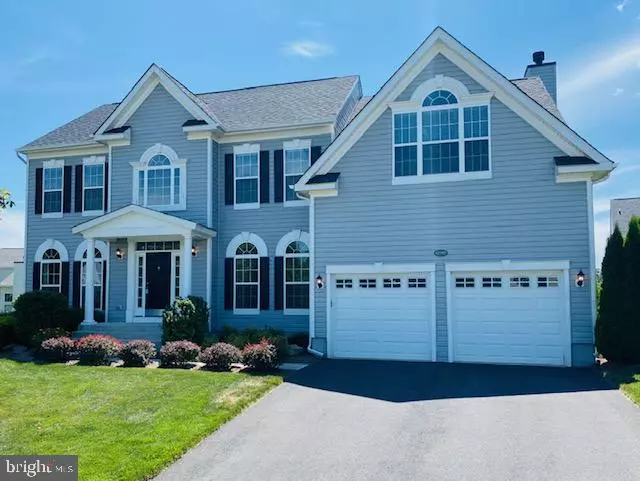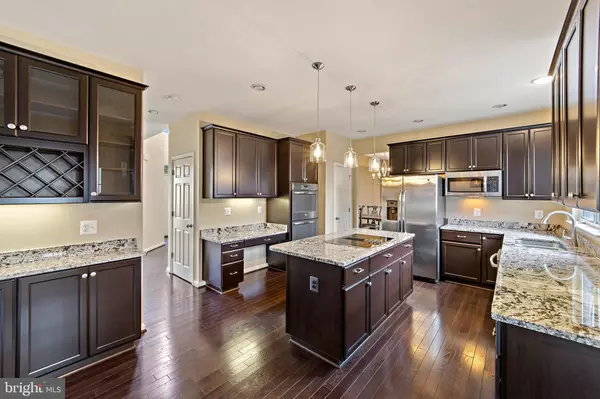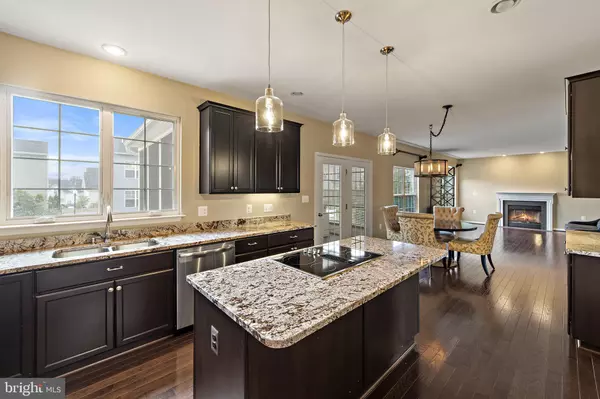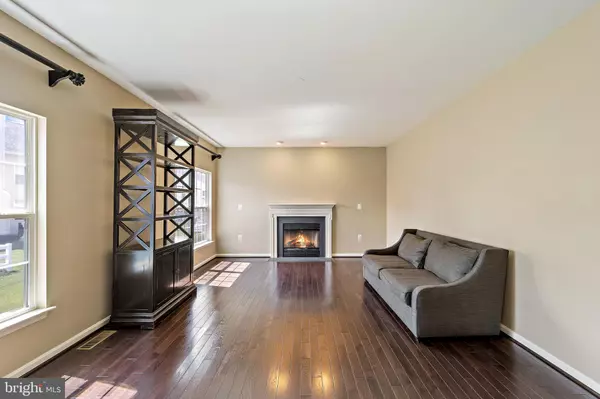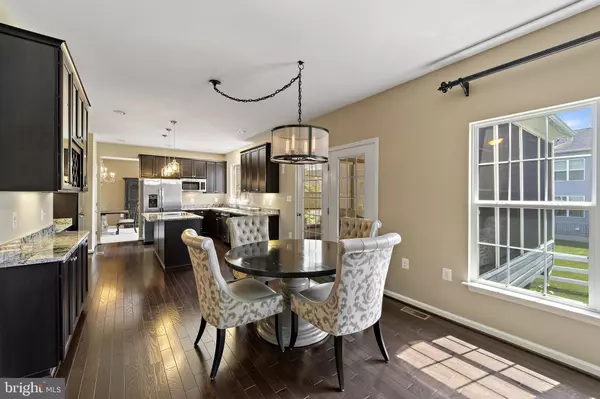$705,000
$675,000
4.4%For more information regarding the value of a property, please contact us for a free consultation.
5 Beds
5 Baths
4,200 SqFt
SOLD DATE : 08/19/2021
Key Details
Sold Price $705,000
Property Type Single Family Home
Sub Type Detached
Listing Status Sold
Purchase Type For Sale
Square Footage 4,200 sqft
Price per Sqft $167
Subdivision Lake Point Round Hill
MLS Listing ID VALO2003244
Sold Date 08/19/21
Style Colonial
Bedrooms 5
Full Baths 4
Half Baths 1
HOA Fees $65/mo
HOA Y/N Y
Abv Grd Liv Area 3,000
Originating Board BRIGHT
Year Built 2014
Annual Tax Amount $5,434
Tax Year 2021
Lot Size 7,405 Sqft
Acres 0.17
Property Description
Beautifully appointed home in LakePoint community with many owner upgrades! This meticulously cared for home is one of the only popular Churchill models with 5 full bedrooms and 3 full baths on the upper level. With 4200 finished sq ft of living space, there is plenty of flow for entertaining, working and family. The Solar Edge panels installed in 2019 support most of the electric needs in spring, summer and fall (owners have had over $2400/yr in savings). The large kitchen with island flows openly to the family room with a wood burning fireplace. Step out onto the custom built porch with EZ Breeze 4-panel windows that can be closed or opened for year round use. The dining room has room for large gatherings. A private office is located just off of the foyer. You'll find a large primary suite on the upper level with two closets. The spacious walk in closet boasts a large window for natural lighting and professionally designed entrance, shelving, and lighting. Luxurious spa bath with soaking tub and separate shower plus two vanities. The fully finished lower level has a fully equipped custom bar area to include a dishwasher and full refrigerator. Around the corner is another full bath, second laundry area and private room that could be used as an extra guest area, workout or playroom. The lower family room and entertainment area conveys a large projection screen to stream movies, cable or music with a bluetooth sound bar. Enjoy outdoor living on the back patio, beautiful custom porch, or large community green space directly in front of the home. The Lake Point community also has private access to Sleeter Lake. Fish or canoe around this beautiful setting just a few steps away. This home is move in ready. Seller can close quickly! Offers are due by 9 pm Saturday July 17th and seller will review them on Sunday morning at 9 am
Location
State VA
County Loudoun
Zoning 01
Rooms
Other Rooms Living Room, Dining Room, Primary Bedroom, Bedroom 2, Bedroom 3, Bedroom 4, Kitchen, Family Room, Exercise Room, Laundry, Office, Recreation Room, Primary Bathroom, Full Bath
Basement Full, Fully Finished, Walkout Stairs
Interior
Interior Features Breakfast Area, Ceiling Fan(s), Formal/Separate Dining Room, Kitchen - Gourmet, Kitchen - Island, Kitchen - Table Space, Soaking Tub, Walk-in Closet(s), Wood Floors
Hot Water Electric
Heating Forced Air
Cooling Central A/C
Fireplaces Number 1
Equipment Built-In Microwave, Cooktop, Dishwasher, Disposal, Dryer, Washer, Water Heater, Refrigerator, Oven - Double
Fireplace Y
Appliance Built-In Microwave, Cooktop, Dishwasher, Disposal, Dryer, Washer, Water Heater, Refrigerator, Oven - Double
Heat Source Electric
Exterior
Exterior Feature Patio(s), Porch(es), Screened
Parking Features Garage Door Opener, Garage - Front Entry
Garage Spaces 4.0
Water Access N
Roof Type Shingle
Accessibility None
Porch Patio(s), Porch(es), Screened
Attached Garage 2
Total Parking Spaces 4
Garage Y
Building
Story 3
Sewer Public Sewer
Water Public
Architectural Style Colonial
Level or Stories 3
Additional Building Above Grade, Below Grade
New Construction N
Schools
Elementary Schools Mountain View
Middle Schools Harmony
High Schools Woodgrove
School District Loudoun County Public Schools
Others
Senior Community No
Tax ID 556369464000
Ownership Fee Simple
SqFt Source Assessor
Special Listing Condition Standard
Read Less Info
Want to know what your home might be worth? Contact us for a FREE valuation!

Our team is ready to help you sell your home for the highest possible price ASAP

Bought with Roxanne B Watts • Coldwell Banker Realty
"My job is to find and attract mastery-based agents to the office, protect the culture, and make sure everyone is happy! "

