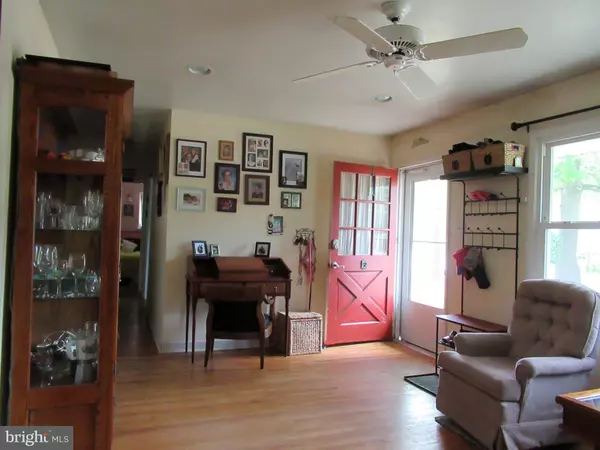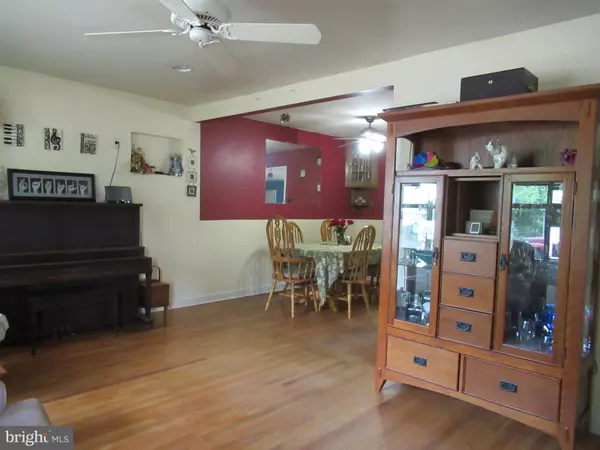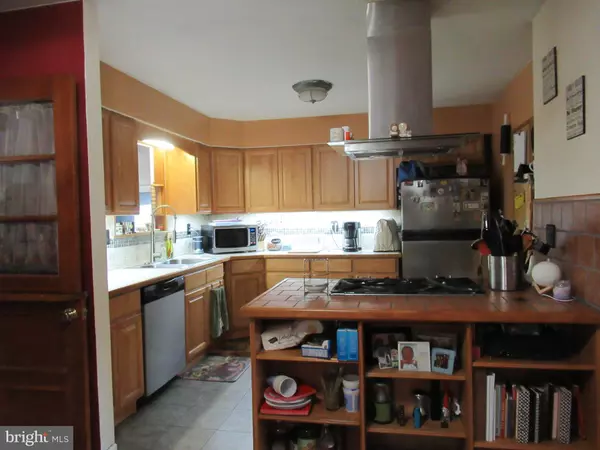$192,000
$194,500
1.3%For more information regarding the value of a property, please contact us for a free consultation.
3 Beds
1 Bath
1,400 SqFt
SOLD DATE : 07/30/2020
Key Details
Sold Price $192,000
Property Type Single Family Home
Sub Type Detached
Listing Status Sold
Purchase Type For Sale
Square Footage 1,400 sqft
Price per Sqft $137
Subdivision Country Lakes
MLS Listing ID NJBL373698
Sold Date 07/30/20
Style Ranch/Rambler
Bedrooms 3
Full Baths 1
HOA Y/N N
Abv Grd Liv Area 1,400
Originating Board BRIGHT
Year Built 1975
Annual Tax Amount $3,786
Tax Year 2019
Lot Size 9,600 Sqft
Acres 0.22
Lot Dimensions 80.00 x 120.00
Property Description
Located on a quiet street in the Country Lakes section of Pemberton Township is this adorable ranch with an "L" shaped dining/kitchen area with Dutch door access to the large step down family room offering lots of windows, a gas fireplace and access to the patio through sliders and an exterior double door entry to the back side of garage. The garage has 60 amp service and its own electrical panel. This home offers a beautiful remodeled kitchen with custom built counter/shelving unit with tile counter top and gas cook top stove. Over the stove is a stainless steel exhaust fan having LED lights. How cool is that! The kitchen cabinets are hardwood. formica counter tops. Appliances consist of a stainless steel dishwasher and refrigerator. Over the well lit kitchen sink is an open window which overlooks the family room. The kitchen floor is tiled. The laundry room is off the family room and houses the water softening system. Across from the laundry room is an extra closet. The bathroom offers a well lit makeup table and mirror. Bathroom has a tub/shower and tiled floor. In the hallway is pull down stairs to the attic which runs the length of the home. Plenty of storage is available. The hard wood floors found throughout the home are in good condition. There are lots of windows to bring in the warm summer sun. Ceiling fans are in each room. The lot size has plenty of room to plant a garden, put up an above ground pool, or play yard for the kids. The back yard has a shed and is enclosed with chain line fencing. The driveway is paved. When the home was purchased it did not have central air so the sellers added that after they moved in. The sellers also had a new well put in and surrounded it with decorative block so it looks like a "well". Public sewer. Moving time is flexible and negotiable. Taxes are low. Free beach for the family to use nearby.
Location
State NJ
County Burlington
Area Pemberton Twp (20329)
Zoning RESIDENTIAL
Rooms
Other Rooms Living Room, Dining Room, Primary Bedroom, Bedroom 2, Bedroom 3, Kitchen, Family Room, Laundry, Bathroom 1
Main Level Bedrooms 3
Interior
Interior Features Ceiling Fan(s), Family Room Off Kitchen, Floor Plan - Open, Kitchen - Country, Wood Floors, Window Treatments, Combination Kitchen/Dining
Hot Water Instant Hot Water, Natural Gas, Tankless
Heating Forced Air
Cooling Central A/C
Flooring Hardwood, Ceramic Tile
Fireplaces Number 1
Fireplaces Type Gas/Propane
Equipment Cooktop, Exhaust Fan, Oven/Range - Gas, Water Conditioner - Owned, Water Heater - Tankless, Refrigerator
Fireplace Y
Appliance Cooktop, Exhaust Fan, Oven/Range - Gas, Water Conditioner - Owned, Water Heater - Tankless, Refrigerator
Heat Source Natural Gas
Laundry Main Floor, Hookup
Exterior
Exterior Feature Patio(s)
Parking Features Garage - Front Entry, Garage - Rear Entry
Garage Spaces 4.0
Fence Chain Link
Utilities Available Natural Gas Available, Electric Available, Sewer Available
Water Access N
Roof Type Asphalt
Accessibility Doors - Swing In, 2+ Access Exits
Porch Patio(s)
Attached Garage 1
Total Parking Spaces 4
Garage Y
Building
Lot Description Cleared, Front Yard, Level, Open
Story 1
Foundation Crawl Space
Sewer Public Sewer
Water Well
Architectural Style Ranch/Rambler
Level or Stories 1
Additional Building Above Grade, Below Grade
Structure Type Dry Wall
New Construction N
Schools
Elementary Schools Aletta Crichton E.S.
Middle Schools Local
High Schools Pemberton Twp. H.S.
School District Pemberton Township Schools
Others
HOA Fee Include None
Senior Community No
Tax ID 29-00667-00002
Ownership Fee Simple
SqFt Source Assessor
Acceptable Financing Conventional, FHA 203(b), USDA, VA
Listing Terms Conventional, FHA 203(b), USDA, VA
Financing Conventional,FHA 203(b),USDA,VA
Special Listing Condition Standard
Read Less Info
Want to know what your home might be worth? Contact us for a FREE valuation!

Our team is ready to help you sell your home for the highest possible price ASAP

Bought with Alan Cantrell • Perfect Choice Realty & Property Management
"My job is to find and attract mastery-based agents to the office, protect the culture, and make sure everyone is happy! "






