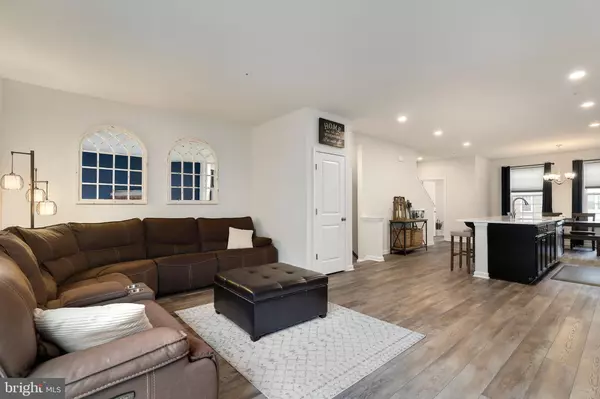$500,000
$485,000
3.1%For more information regarding the value of a property, please contact us for a free consultation.
3 Beds
3 Baths
2,120 SqFt
SOLD DATE : 04/18/2022
Key Details
Sold Price $500,000
Property Type Townhouse
Sub Type Interior Row/Townhouse
Listing Status Sold
Purchase Type For Sale
Square Footage 2,120 sqft
Price per Sqft $235
Subdivision Odenton Town Center
MLS Listing ID MDAA2025468
Sold Date 04/18/22
Style Colonial
Bedrooms 3
Full Baths 2
Half Baths 1
HOA Fees $77/mo
HOA Y/N Y
Abv Grd Liv Area 2,120
Originating Board BRIGHT
Year Built 2019
Annual Tax Amount $3,608
Tax Year 2022
Lot Size 1,600 Sqft
Acres 0.04
Property Description
SHOWS LIKE A MODEL HOME LIKE NEW AND GENTLY LIVED IN!! This luxury townhouse is in the highly sought after Odenton Town Center Community. This floorplan features over 2120 Square Feet of Fine Luxury within Three Levels. Three Bedrooms, Two Full and One Half Bath. Starting from the Foyer, You'll Notice the Welcoming Entryway which takes you into a Spacious Family or Entertaining Space featuring 9ft ceilings, Recessed Lighting, and Direct Access to your Private Fenced in Backyard. .A rough in is also available as an optional bathroom. The Oak Staircase Leading Up to the Main Floor is an Open Concept with Center Kitchen. The Oversized Kitchen Island has Seating for Four! Quartz Countertops, 42" inch cabinets, Custom Lighting, SS Appliances, Gas Cooking, touchless kitchen faucet, Spacious Pantry and Luxury Vinyl Flooring Throughout. Spacious Dining Area, Sitting Area, Great Room with Extended Living Space plus an Expansive Composite Rear Deck. The Primary Bedroom on the Upper Level with Walk-in Closet has a Spa-Like Primary Bath with a Dual Vanity and Stand up shower, and Floor to Ceiling Tiled Shower. Two Additional Bedrooms, Hall Bath and Laundry Room w/ full size Washer and Dryer Complete this Level. Enjoy a Comfortable, Low Maintenance Lifestyle in Odenton's Newest Community. Convenient Location to Shopping, Dining and Commuter Routes. The community offers a wonderful play area for children, walking / jogging / biking path. Minutes from Ft. Meade, MARC Station, BWI Airport and easy access to both D.C. , Annapolis and Baltimore.
Location
State MD
County Anne Arundel
Zoning O-TRA
Interior
Interior Features Carpet, Ceiling Fan(s), Combination Kitchen/Dining, Combination Kitchen/Living, Family Room Off Kitchen, Floor Plan - Open, Kitchen - Gourmet, Walk-in Closet(s), Stall Shower, Sprinkler System, Recessed Lighting
Hot Water Electric
Heating Central
Cooling Central A/C
Equipment Dishwasher, Disposal, Built-In Microwave, Exhaust Fan, Icemaker, Microwave, Refrigerator, Stainless Steel Appliances, Water Heater, Stove
Fireplace N
Window Features Double Pane
Appliance Dishwasher, Disposal, Built-In Microwave, Exhaust Fan, Icemaker, Microwave, Refrigerator, Stainless Steel Appliances, Water Heater, Stove
Heat Source Natural Gas
Laundry Upper Floor
Exterior
Exterior Feature Deck(s), Roof
Parking Features Other
Garage Spaces 1.0
Fence Privacy
Water Access N
Accessibility None
Porch Deck(s), Roof
Road Frontage City/County
Attached Garage 1
Total Parking Spaces 1
Garage Y
Building
Story 3
Foundation Other
Sewer Public Sewer
Water Public
Architectural Style Colonial
Level or Stories 3
Additional Building Above Grade, Below Grade
New Construction N
Schools
Elementary Schools Odenton
Middle Schools Arundel
High Schools Arundel
School District Anne Arundel County Public Schools
Others
HOA Fee Include Road Maintenance,Snow Removal,Lawn Maintenance,Common Area Maintenance
Senior Community No
Tax ID 020468090247897
Ownership Fee Simple
SqFt Source Assessor
Security Features Sprinkler System - Indoor
Acceptable Financing FHA, Conventional, Cash
Horse Property N
Listing Terms FHA, Conventional, Cash
Financing FHA,Conventional,Cash
Special Listing Condition Standard
Read Less Info
Want to know what your home might be worth? Contact us for a FREE valuation!

Our team is ready to help you sell your home for the highest possible price ASAP

Bought with Scott A Schuetter • Berkshire Hathaway HomeServices PenFed Realty
"My job is to find and attract mastery-based agents to the office, protect the culture, and make sure everyone is happy! "






