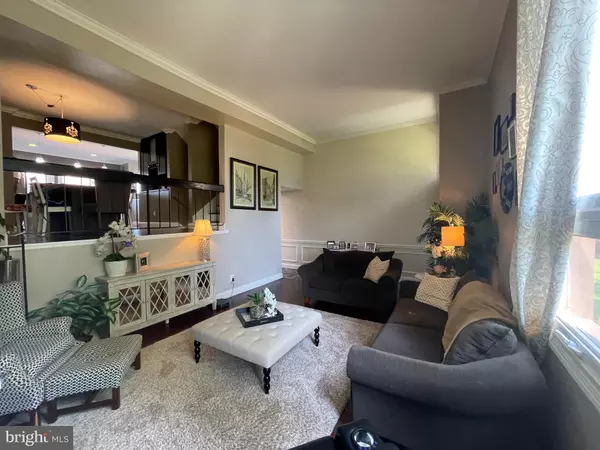$380,000
$364,000
4.4%For more information regarding the value of a property, please contact us for a free consultation.
3 Beds
3 Baths
1,898 SqFt
SOLD DATE : 08/29/2022
Key Details
Sold Price $380,000
Property Type Townhouse
Sub Type End of Row/Townhouse
Listing Status Sold
Purchase Type For Sale
Square Footage 1,898 sqft
Price per Sqft $200
Subdivision Twin Rivers
MLS Listing ID NJME2017068
Sold Date 08/29/22
Style Split Level
Bedrooms 3
Full Baths 2
Half Baths 1
HOA Fees $202/mo
HOA Y/N Y
Abv Grd Liv Area 1,898
Originating Board BRIGHT
Year Built 1971
Annual Tax Amount $6,984
Tax Year 2021
Lot Dimensions 23.67 x 107.00
Property Description
Gorgeous Twin Rivers End Unit town home awaits you! This won't last long! With 3 beds, 2.5 baths, crown molding throughout, granite counter tops, recess lighting and beautiful high ceilings, you're bound to fall in love. You can enter the home to a spacious hallway, leading to a beautiful living room with newley refinished hardwood floors. Walk up to the second level where you will find a kitchen perfect for entertaining with a built in wine cabinet, granite counter tops and an island, All with stainless steel appliances and modern recess lighting. Upstairs you will find 3 spacious bedrooms, with extra closet space and a newley remodeled guest bath. Work from home in a partially finished basement that offers great office space plus added storage. Host a summer BBQ in your spacious fenced in yard and built in shed!
Community offers 4 community pools, tennis courts, playgrounds, public library and a great school district.
Don't miss out on this perfect family home!
OPEN HOUSE SATURDAY MAY 28! STOP BY AND CHECK IT OUT!!
Location
State NJ
County Mercer
Area East Windsor Twp (21101)
Zoning PUD
Rooms
Basement Partially Finished, Drainage System
Main Level Bedrooms 3
Interior
Hot Water Natural Gas
Cooling Central A/C
Flooring Ceramic Tile, Hardwood, Laminated, Solid Hardwood
Equipment Built-In Microwave, Dishwasher, Dryer, Exhaust Fan, Freezer, Oven/Range - Gas, Stove, Stainless Steel Appliances, Water Heater
Fireplace N
Appliance Built-In Microwave, Dishwasher, Dryer, Exhaust Fan, Freezer, Oven/Range - Gas, Stove, Stainless Steel Appliances, Water Heater
Heat Source Natural Gas
Laundry Washer In Unit, Dryer In Unit
Exterior
Garage Spaces 3.0
Fence Wood
Utilities Available Cable TV Available, Natural Gas Available
Water Access N
Roof Type Architectural Shingle
Accessibility Other
Total Parking Spaces 3
Garage N
Building
Story 3
Foundation Other
Sewer Public Sewer
Water Community
Architectural Style Split Level
Level or Stories 3
Additional Building Above Grade, Below Grade
New Construction N
Schools
Elementary Schools Ethel Mcknight
Middle Schools Kreps
High Schools Hightstown H.S.
School District East Windsor Regional Schools
Others
Pets Allowed Y
Senior Community No
Tax ID 01-00020 02-00371
Ownership Fee Simple
SqFt Source Estimated
Acceptable Financing FHA, Cash, Conventional
Horse Property N
Listing Terms FHA, Cash, Conventional
Financing FHA,Cash,Conventional
Special Listing Condition Standard
Pets Allowed No Pet Restrictions
Read Less Info
Want to know what your home might be worth? Contact us for a FREE valuation!

Our team is ready to help you sell your home for the highest possible price ASAP

Bought with Shea Edward Merritt • Formula Realty LLC
"My job is to find and attract mastery-based agents to the office, protect the culture, and make sure everyone is happy! "






