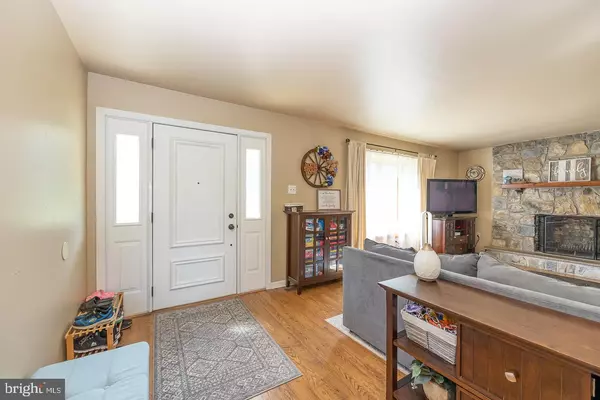$330,000
$320,000
3.1%For more information regarding the value of a property, please contact us for a free consultation.
3 Beds
2 Baths
1,700 SqFt
SOLD DATE : 10/06/2022
Key Details
Sold Price $330,000
Property Type Single Family Home
Sub Type Detached
Listing Status Sold
Purchase Type For Sale
Square Footage 1,700 sqft
Price per Sqft $194
Subdivision Pomeroy Heights
MLS Listing ID PACT2030022
Sold Date 10/06/22
Style Ranch/Rambler
Bedrooms 3
Full Baths 2
HOA Y/N N
Abv Grd Liv Area 1,700
Originating Board BRIGHT
Year Built 1978
Annual Tax Amount $5,701
Tax Year 2021
Lot Size 0.735 Acres
Acres 0.73
Lot Dimensions 0.00 x 0.00
Property Description
Welcome home to 941 Old Wilmington Road, a quaint rancher home in Pomeroy Heights. This single floor living home offers every day convenience along with the charm and curb appeal youve been looking for. Following the flagstone walk way, you enter into the foyer space with hardwood floors and a large entry closet before opening up to the spacious living room. This room is beaming with natural sunlight from the large front windows and is perfectly accented by the floor to ceiling stone fireplace. Flowing seamlessly into the massive eat in kitchen and dining space you will be able to easily entertain your guests and be apart of the celebrations. The large dining area features a modern chandelier, chair rail accent, ceramic tile flooring and the double sliders leading to you deck where the dining can continue. The large kitchen peninsula provides seating for 3 and provides an abundance of countertop space, ample cabinetry, stainless steel appliances and a large corner pantry. Down the hall you find the master bedroom suite boasting double closets, a ceiling fan, and loads of natural sunlight. The 3 piece ensuite is completed with a walk in tile shower and modern vanity. You will also find 2 additional generously sized bedrooms each with large closets and a full hall bathroom centrally located for everyone's convenience. The full unfinished basement is ready for your imagination to soar! This space is the length of the home and is already plumbed for a bathroom. Enjoy the reaming summer nights on your massive deck which allows you to create a zone for eating and entertaining as well as space to relax and unwind after a long day. For the back yard you will find a large, level yard with mature landscaping and your own private fenced in garden to create your home homestead. This home is conveniently located near major routes of transportation while still keeping you in the private rural areas you know and love. Schedule your tour today! Additional Features include: A whole house generator, newer windows with transferrable warranty, fully owned solar panels with new inverter installed after 12 years ( 9 years remaining).
Location
State PA
County Chester
Area Sadsbury Twp (10337)
Zoning R2
Rooms
Basement Unfinished, Full
Main Level Bedrooms 3
Interior
Hot Water Natural Gas
Heating Hot Water
Cooling Central A/C
Fireplaces Number 1
Fireplace Y
Heat Source Natural Gas
Exterior
Water Access N
Accessibility None
Garage N
Building
Story 1
Foundation Permanent
Sewer Public Sewer
Water Public
Architectural Style Ranch/Rambler
Level or Stories 1
Additional Building Above Grade, Below Grade
New Construction N
Schools
School District Coatesville Area
Others
Pets Allowed Y
Senior Community No
Tax ID 37-04 -0049.01A0
Ownership Fee Simple
SqFt Source Assessor
Acceptable Financing FHA, Conventional, Cash, VA
Horse Property N
Listing Terms FHA, Conventional, Cash, VA
Financing FHA,Conventional,Cash,VA
Special Listing Condition Standard
Pets Allowed No Pet Restrictions
Read Less Info
Want to know what your home might be worth? Contact us for a FREE valuation!

Our team is ready to help you sell your home for the highest possible price ASAP

Bought with Laura Kaplan • Coldwell Banker Realty
"My job is to find and attract mastery-based agents to the office, protect the culture, and make sure everyone is happy! "






