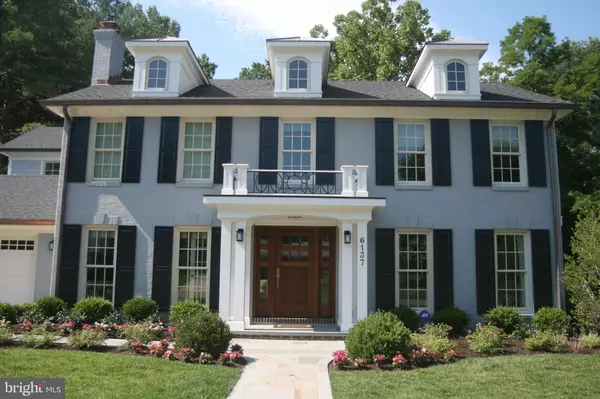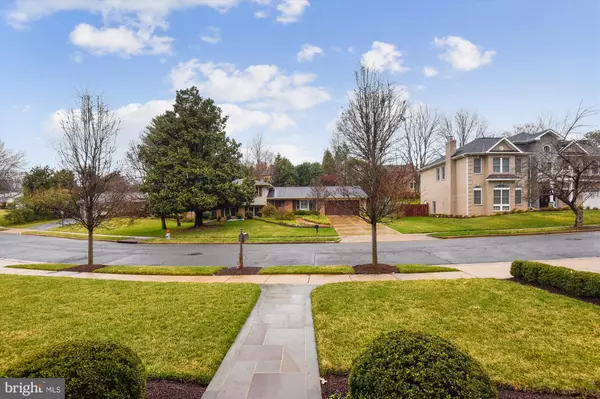$2,615,000
$2,295,000
13.9%For more information regarding the value of a property, please contact us for a free consultation.
6 Beds
5 Baths
5,848 SqFt
SOLD DATE : 04/28/2022
Key Details
Sold Price $2,615,000
Property Type Single Family Home
Sub Type Detached
Listing Status Sold
Purchase Type For Sale
Square Footage 5,848 sqft
Price per Sqft $447
Subdivision Dolley Madison Estates
MLS Listing ID VAFX2056652
Sold Date 04/28/22
Style Traditional
Bedrooms 6
Full Baths 4
Half Baths 1
HOA Y/N N
Abv Grd Liv Area 4,248
Originating Board BRIGHT
Year Built 1968
Annual Tax Amount $17,107
Tax Year 2021
Lot Size 0.251 Acres
Acres 0.25
Property Description
Magnificent 2015 whole house renovation and expansion, by award-winning architect Seth Ballard, created this idyllic retreat with a breathtaking view of the creek bed and parkland beyond. The design and renovation were overseen by a real estate agent owner and thus not a single detail was overlooked. The material choices and craftsmanship blow cost-cutting new construction away. When you design and build for yourself, you do so with precision. The result is this gorgeous home that brings together the serenity and privacy of Dolley Madison estates while offering the convenience of being moments to downtown McLean and only two stoplights to DC.
Walls of glass in the magnificent heart of the house kitchen, and dramatic family room with soaring ceilings, mean year-round enjoyment of this incomparable oasis. Just off the kitchen is a terrace and formal dining room. Entry-level also includes an inviting formal living room and a comfortable office with a fireplace and built-in desks. The romantic owners suite takes advantage of the propertys privacy and exceptional tree line view, two walk-in closets, and a double vanity marble bathroom. Four additional bedrooms on the upper level are all grounded with wide plank dark cherry hardwood floors and supported by two additional updated bathrooms with the convenience of a laundry room. The lower level has it all: Hang-out space with custom sectional and a built-in TV, pool table, exercise room, second full laundry room, a sixth bedroom, storage space, and walk out to the multilevel private patio. The entire house inside and out is connected to Sonos sound system. Finest appointments and finishes from top to bottom. Welcome home.
Location
State VA
County Fairfax
Zoning RESIDENTIAL
Rooms
Other Rooms Living Room, Dining Room, Primary Bedroom, Bedroom 2, Bedroom 3, Bedroom 4, Bedroom 5, Kitchen, Game Room, Family Room, Bedroom 1, Study, Laundry, Mud Room, Other
Basement Connecting Stairway, Outside Entrance, Full, Fully Finished, Walkout Level
Interior
Interior Features Attic, Family Room Off Kitchen, Kitchen - Gourmet, Breakfast Area, Kitchen - Island, Dining Area, Primary Bath(s), Built-Ins, Upgraded Countertops, Crown Moldings, Window Treatments, Wood Floors, Floor Plan - Open
Hot Water Natural Gas
Heating Zoned, Forced Air
Cooling Heat Pump(s), Zoned
Fireplaces Number 3
Fireplaces Type Mantel(s)
Equipment Cooktop, Refrigerator, Dishwasher, Oven - Wall, Microwave, Extra Refrigerator/Freezer, Washer, Dryer
Fireplace Y
Appliance Cooktop, Refrigerator, Dishwasher, Oven - Wall, Microwave, Extra Refrigerator/Freezer, Washer, Dryer
Heat Source Natural Gas
Laundry Upper Floor, Lower Floor
Exterior
Exterior Feature Patio(s), Porch(es)
Parking Features Garage Door Opener
Garage Spaces 2.0
Water Access N
Roof Type Shingle
Accessibility None
Porch Patio(s), Porch(es)
Attached Garage 2
Total Parking Spaces 2
Garage Y
Building
Lot Description Backs - Parkland, Backs to Trees, Landscaping, Private
Story 3
Foundation Slab
Sewer Public Sewer
Water Public
Architectural Style Traditional
Level or Stories 3
Additional Building Above Grade, Below Grade
New Construction N
Schools
High Schools Mclean
School District Fairfax County Public Schools
Others
Senior Community No
Tax ID 0311 14 0042A
Ownership Fee Simple
SqFt Source Assessor
Special Listing Condition Standard
Read Less Info
Want to know what your home might be worth? Contact us for a FREE valuation!

Our team is ready to help you sell your home for the highest possible price ASAP

Bought with Nathan J Guggenheim • Washington Fine Properties, LLC
"My job is to find and attract mastery-based agents to the office, protect the culture, and make sure everyone is happy! "






