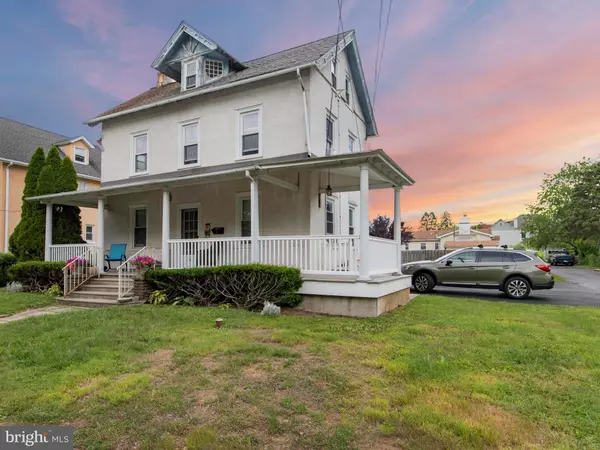$349,700
$379,500
7.9%For more information regarding the value of a property, please contact us for a free consultation.
1,921 SqFt
SOLD DATE : 09/03/2020
Key Details
Sold Price $349,700
Property Type Multi-Family
Sub Type Detached
Listing Status Sold
Purchase Type For Sale
Square Footage 1,921 sqft
Price per Sqft $182
MLS Listing ID PACT509722
Sold Date 09/03/20
Style Victorian
HOA Y/N N
Abv Grd Liv Area 1,921
Originating Board BRIGHT
Year Built 1900
Annual Tax Amount $4,871
Tax Year 2020
Lot Size 8,451 Sqft
Acres 0.19
Lot Dimensions 0.00 x 0.00
Property Description
Great opportunity to own an investment property in the heart of Berwyn! This spacious Victorian duplex is ideally located, and within walking distance to shopping, restaurants, schools and train. The first floor unit includes a living room, den, eat-in kitchen, mudroom, two bedrooms and hall bathroom. The second unit features a living room, kitchen, dining room, bedroom and bathroom on second floor. The third floor includes two bedrooms and storage room. Washer/dryer in each unit. Plenty of available parking. Perfect for an owner-occupant, or as a full rental property. Outstanding T/E School District. Schedule an appointment today!
Location
State PA
County Chester
Area Easttown Twp (10355)
Zoning R5
Rooms
Basement Partial, Outside Entrance, Unfinished
Interior
Interior Features Built-Ins, Carpet, Ceiling Fan(s), Kitchen - Eat-In
Hot Water Oil
Heating Hot Water
Cooling None
Flooring Carpet, Hardwood
Equipment Dishwasher, Oven/Range - Electric, Oven/Range - Gas, Refrigerator, Washer/Dryer Stacked
Fireplace N
Window Features Double Hung
Appliance Dishwasher, Oven/Range - Electric, Oven/Range - Gas, Refrigerator, Washer/Dryer Stacked
Heat Source Oil
Exterior
Exterior Feature Porch(es)
Garage Spaces 3.0
Water Access N
Roof Type Asphalt,Shingle
Accessibility None
Porch Porch(es)
Total Parking Spaces 3
Garage N
Building
Lot Description Front Yard, Rear Yard, SideYard(s)
Foundation Block, Stone
Sewer Public Sewer
Water Public
Architectural Style Victorian
Additional Building Above Grade, Below Grade
New Construction N
Schools
High Schools Conestoga
School District Tredyffrin-Easttown
Others
Tax ID 55-02L-0141.0100
Ownership Fee Simple
SqFt Source Assessor
Acceptable Financing Cash, Conventional
Listing Terms Cash, Conventional
Financing Cash,Conventional
Special Listing Condition Standard
Read Less Info
Want to know what your home might be worth? Contact us for a FREE valuation!

Our team is ready to help you sell your home for the highest possible price ASAP

Bought with Ashley B Swayne • Swayne Real Estate Group, LLC
"My job is to find and attract mastery-based agents to the office, protect the culture, and make sure everyone is happy! "






