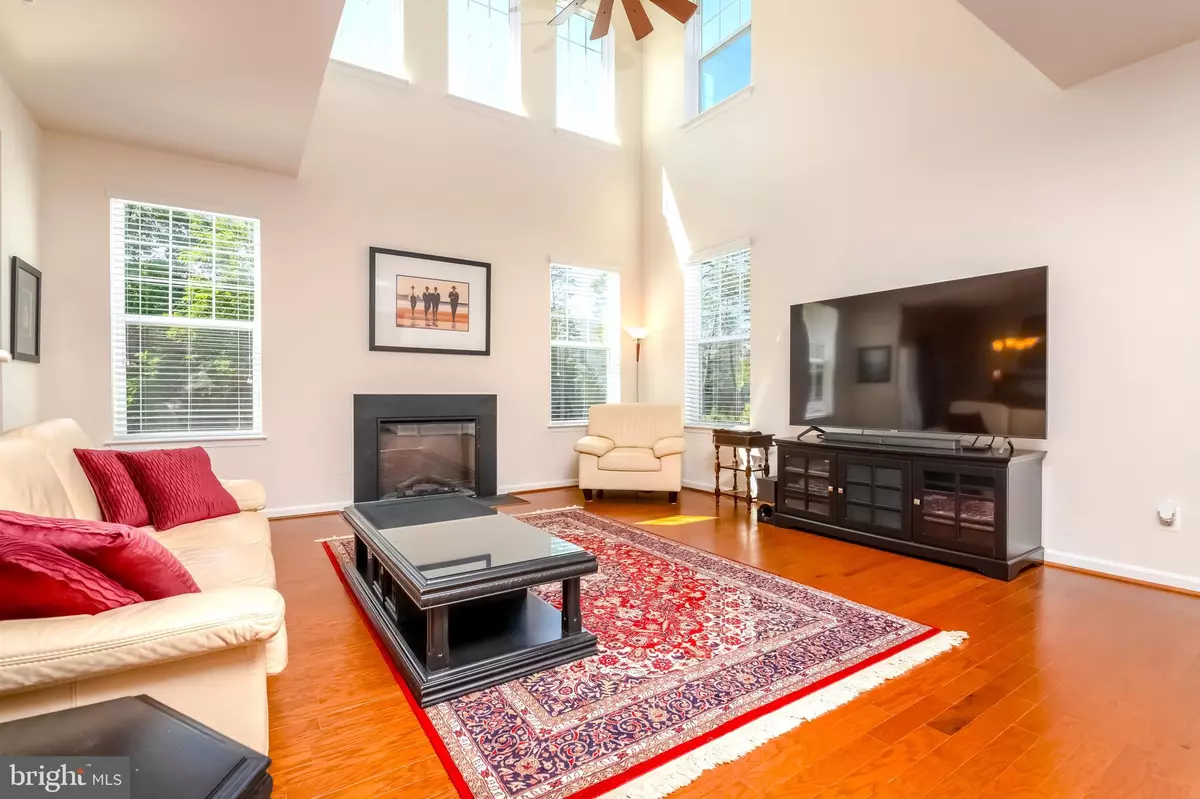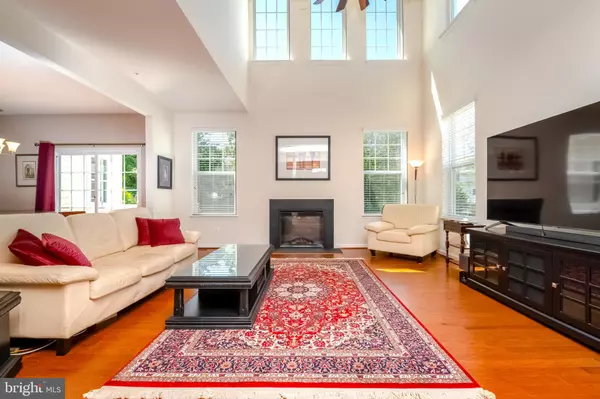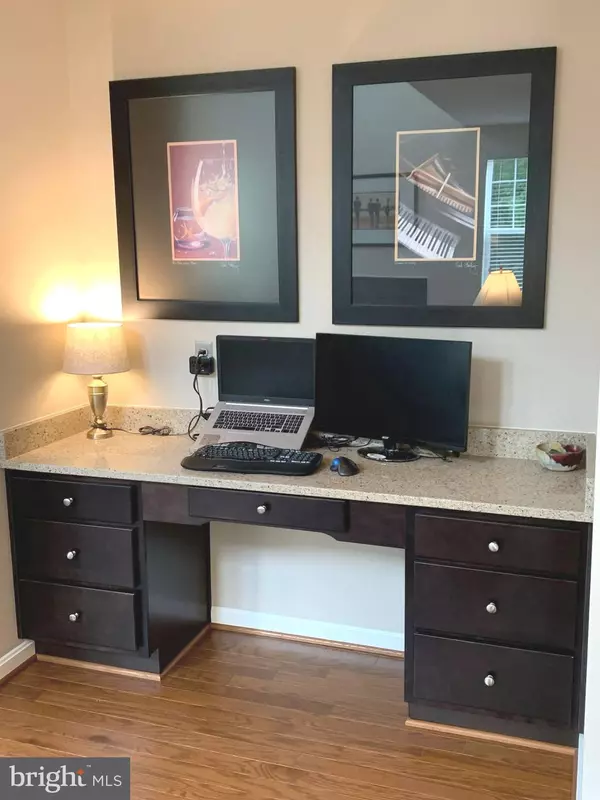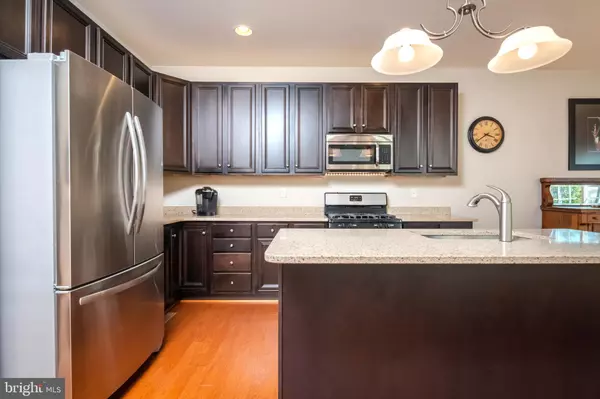$440,000
$439,900
For more information regarding the value of a property, please contact us for a free consultation.
3 Beds
3 Baths
2,280 SqFt
SOLD DATE : 07/14/2022
Key Details
Sold Price $440,000
Property Type Townhouse
Sub Type End of Row/Townhouse
Listing Status Sold
Purchase Type For Sale
Square Footage 2,280 sqft
Price per Sqft $192
Subdivision Songbird Woods
MLS Listing ID MDHR2012588
Sold Date 07/14/22
Style Contemporary
Bedrooms 3
Full Baths 2
Half Baths 1
HOA Fees $136/mo
HOA Y/N Y
Abv Grd Liv Area 2,280
Originating Board BRIGHT
Year Built 2017
Annual Tax Amount $3,735
Tax Year 2022
Lot Size 4,636 Sqft
Acres 0.11
Property Description
Beautiful home, excellent location, and wonderful community!! This SUNNY, BRIGHT, HARD TO FIND, EOG 3 BR, 2.5 BA CONTEMPORARY TOWNHOUSE was the 'Garrison II' model home in Songbird Woods! The builder created a beautiful home offering elaborate Architectural details, Large Rooms, an Open Floorplan, Hardwood floors throughout the main floor, a 2-story Great Room with gas fireplace and windows galore, built-in desk/office area plus ceiling fan. The Eat-in-Kitchen offers S/S Appliances, Granite countertops, Dry Bar/Butler Pantry, and walk-in Pantry plus direct access to the garage. The Dining Room offers sliders that open to the private Paver Patio, lawn, and trees, all perfect for family gatherings, BBQs, and total relaxation. The second floor features a loft overlooking the Great Room, the large Master Bedroom Suite, walk-in closet and spa-like Ensuite Bath. The two additional large BRs plus a full bath and separate laundry room complete the fully carpeted second floor. The Full-Unfinished Basement is fully insulated, offers a full bath rough-in and ready for your design and creativity (You get to say!!) It also offers partial daylight, access from the main floor and egress to backyard/patio area. This BEAUTY is in Songbird Woods, a newer community close to Highways, Schools, Shopping and More! Only 7 Miles from APG!! MOVE-IN READY... ! MAKE IT YOURS TODAY!!
Location
State MD
County Harford
Zoning R2COS
Rooms
Other Rooms Dining Room, Primary Bedroom, Bedroom 2, Bedroom 3, Kitchen, Basement, Foyer, 2nd Stry Fam Ovrlk, Great Room, Laundry, Bathroom 1, Bathroom 2, Half Bath
Basement Connecting Stairway, Daylight, Partial, Full, Poured Concrete, Unfinished, Walkout Stairs
Interior
Interior Features Built-Ins, Butlers Pantry, Carpet, Ceiling Fan(s), Combination Kitchen/Dining, Family Room Off Kitchen, Floor Plan - Open, Kitchen - Eat-In, Kitchen - Island, Pantry, Skylight(s), Sprinkler System, Stall Shower, Tub Shower, Upgraded Countertops, Walk-in Closet(s), Wet/Dry Bar, WhirlPool/HotTub, Window Treatments, Wood Floors, Other
Hot Water Natural Gas
Heating Forced Air
Cooling Central A/C, Ceiling Fan(s)
Flooring Carpet, Ceramic Tile, Hardwood
Fireplaces Number 1
Fireplaces Type Fireplace - Glass Doors, Gas/Propane, Stone, Other
Equipment Built-In Microwave, Dishwasher, Disposal, Dryer - Gas, Exhaust Fan, Oven/Range - Gas, Refrigerator, Stainless Steel Appliances, Washer, Water Heater
Fireplace Y
Window Features Vinyl Clad
Appliance Built-In Microwave, Dishwasher, Disposal, Dryer - Gas, Exhaust Fan, Oven/Range - Gas, Refrigerator, Stainless Steel Appliances, Washer, Water Heater
Heat Source Natural Gas
Laundry Upper Floor
Exterior
Exterior Feature Patio(s)
Parking Features Built In, Garage - Front Entry, Garage Door Opener, Inside Access
Garage Spaces 4.0
Utilities Available Under Ground
Water Access N
Roof Type Architectural Shingle
Accessibility 2+ Access Exits, >84\" Garage Door, Doors - Lever Handle(s)
Porch Patio(s)
Attached Garage 2
Total Parking Spaces 4
Garage Y
Building
Lot Description Backs to Trees, Landscaping, No Thru Street, PUD, Rear Yard
Story 3
Foundation Passive Radon Mitigation, Slab, Concrete Perimeter
Sewer Public Sewer
Water Public
Architectural Style Contemporary
Level or Stories 3
Additional Building Above Grade, Below Grade
Structure Type Cathedral Ceilings,Dry Wall
New Construction N
Schools
School District Harford County Public Schools
Others
Pets Allowed Y
HOA Fee Include Lawn Maintenance,Snow Removal,Trash
Senior Community No
Tax ID 1301399362
Ownership Fee Simple
SqFt Source Assessor
Security Features Carbon Monoxide Detector(s),Smoke Detector,Sprinkler System - Indoor
Special Listing Condition Standard
Pets Allowed Cats OK, Dogs OK
Read Less Info
Want to know what your home might be worth? Contact us for a FREE valuation!

Our team is ready to help you sell your home for the highest possible price ASAP

Bought with Elson N Payne • ExecuHome Realty
"My job is to find and attract mastery-based agents to the office, protect the culture, and make sure everyone is happy! "






