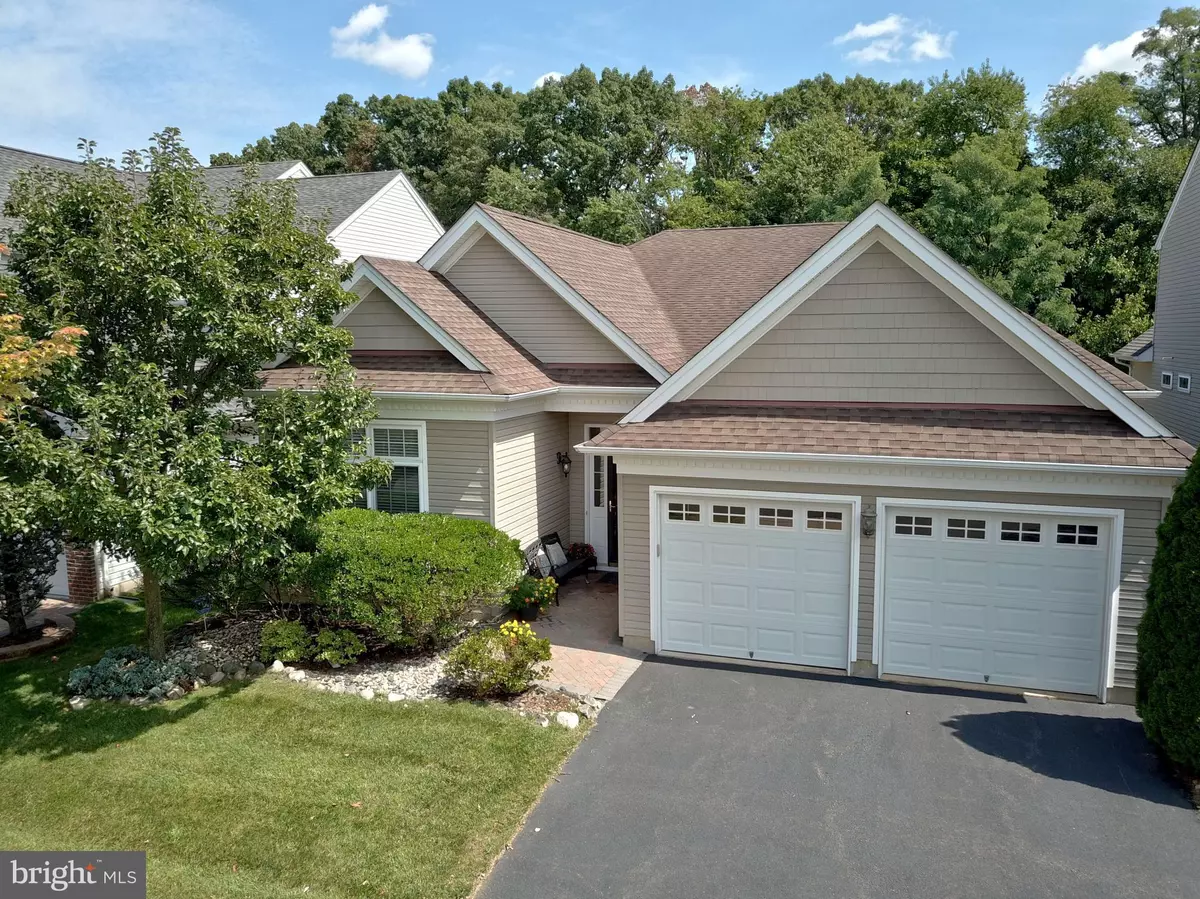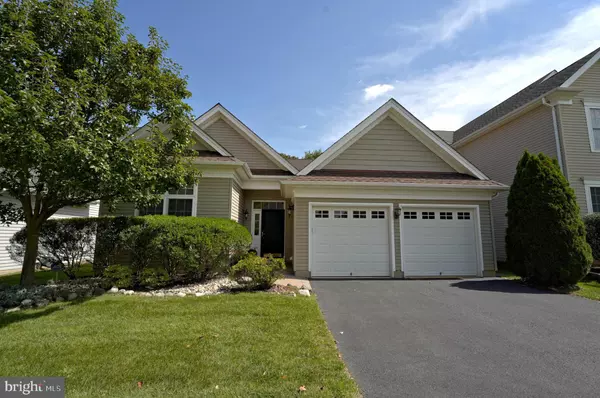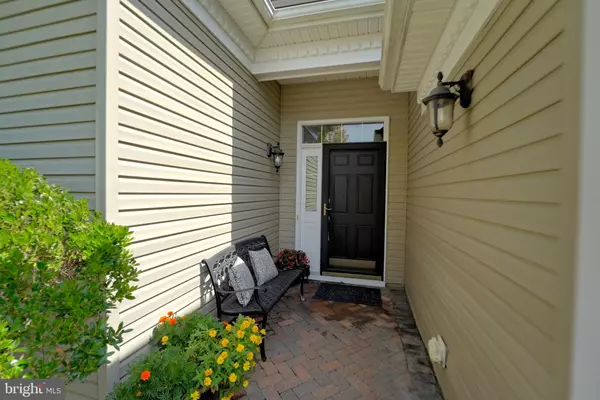$525,000
$515,000
1.9%For more information regarding the value of a property, please contact us for a free consultation.
2 Beds
2 Baths
1,846 SqFt
SOLD DATE : 11/30/2022
Key Details
Sold Price $525,000
Property Type Single Family Home
Sub Type Detached
Listing Status Sold
Purchase Type For Sale
Square Footage 1,846 sqft
Price per Sqft $284
Subdivision Riviera At E Windsor
MLS Listing ID NJME2021352
Sold Date 11/30/22
Style Ranch/Rambler
Bedrooms 2
Full Baths 2
HOA Fees $315/mo
HOA Y/N Y
Abv Grd Liv Area 1,846
Originating Board BRIGHT
Year Built 2006
Annual Tax Amount $9,908
Tax Year 2021
Lot Size 5,000 Sqft
Acres 0.11
Lot Dimensions 0.00 x 0.00
Property Description
WOW! Move Right into this Meticulously Maintained, Upgraded Home in a Picture Perfect
Location! This Expanded 2 Bedroom/ 2 Full Bath Westridge Model boasts a FLEXIBLE FLOORPLAN with option for either a Formal Dining Room or Office complete with Beautiful Built-in Custom Wall Unit. Enter down the Paver Walkway into this Wonderful Home and note the Gleaming Hardwood Flooring Flowing through All Rooms as well as the Entry Tray Ceiling with Triple Crown Moldings. So Light and Bright with 10 Foot Ceilings and a Wall of Windows in the Expanded Great Room looking out on the protected WOODED lot. The Combination Great Room/Dining Area features a Custom Window Seat with Storage and Recessed Lighting. Open to the Inviting Great Room is the Gourmet Kitchen and Breakfast Room featuring 42" Cabinetry, Recessed Lighting, Granite Counters and Breakfast Bar, Wall Oven, Cooktop, Microwave, Dishwasher and Pantry. The Bright Breakfast Room with Extra Windows is currently used as a Sunroom Sitting Area. The Master Bedroom with Corner Gas Fireplace, Tray Ceiling and Crown Moldings has an en suite Full Bath with Upgraded Tiling, Marble Counters and Frameless Shower. Bedroom 2, the 2nd Full Bath and the Laundry Room Complete the Home. Relax on the Paver Patio with Sitting Walls entertaining or simply reading in this peaceful location. The 2 Car Garage is Oversized with space for extra storage. NEW HVAC (1/22), Hot Water Heater (12/18) Enjoy the Lifestyle of the Clubhouse with BOTH INDOOR and OUTDOOR POOLS, Tennis, Game and Meeting Rooms, Billiards, Exercise Room and more. All this so close to Major Roadways, Shopping, the Commuter Train and Princeton. WELCOME HOME!!
Location
State NJ
County Mercer
Area East Windsor Twp (21101)
Zoning ARH
Rooms
Other Rooms Dining Room, Primary Bedroom, Bedroom 2, Kitchen, Breakfast Room, Great Room
Main Level Bedrooms 2
Interior
Interior Features Breakfast Area, Dining Area, Family Room Off Kitchen, Kitchen - Gourmet, Pantry, Primary Bath(s), Soaking Tub, Walk-in Closet(s), Window Treatments, Wood Floors
Hot Water Natural Gas
Heating Forced Air
Cooling Central A/C
Flooring Wood
Fireplaces Number 1
Fireplaces Type Corner, Gas/Propane
Equipment Built-In Microwave, Cooktop, Dishwasher, Dryer - Front Loading, Oven - Wall, Refrigerator, Washer
Fireplace Y
Appliance Built-In Microwave, Cooktop, Dishwasher, Dryer - Front Loading, Oven - Wall, Refrigerator, Washer
Heat Source Natural Gas
Laundry Main Floor
Exterior
Parking Features Garage - Front Entry, Garage Door Opener, Oversized
Garage Spaces 4.0
Utilities Available Under Ground
Amenities Available Billiard Room, Club House, Common Grounds, Exercise Room, Game Room, Gated Community, Meeting Room, Jog/Walk Path, Pool - Indoor, Pool - Outdoor, Tennis Courts
Water Access N
View Trees/Woods
Accessibility None
Attached Garage 2
Total Parking Spaces 4
Garage Y
Building
Lot Description Backs to Trees
Story 1
Foundation Slab
Sewer Public Sewer
Water Public
Architectural Style Ranch/Rambler
Level or Stories 1
Additional Building Above Grade, Below Grade
New Construction N
Schools
School District East Windsor Regional Schools
Others
HOA Fee Include Common Area Maintenance,Lawn Maintenance,Management,Pool(s),Security Gate,Snow Removal,Trash
Senior Community Yes
Age Restriction 55
Tax ID 01-00006 06-00040
Ownership Fee Simple
SqFt Source Assessor
Acceptable Financing Cash, Conventional
Listing Terms Cash, Conventional
Financing Cash,Conventional
Special Listing Condition Standard
Read Less Info
Want to know what your home might be worth? Contact us for a FREE valuation!

Our team is ready to help you sell your home for the highest possible price ASAP

Bought with Sean Bremer • Coldwell Banker Residential Brokerage
"My job is to find and attract mastery-based agents to the office, protect the culture, and make sure everyone is happy! "






