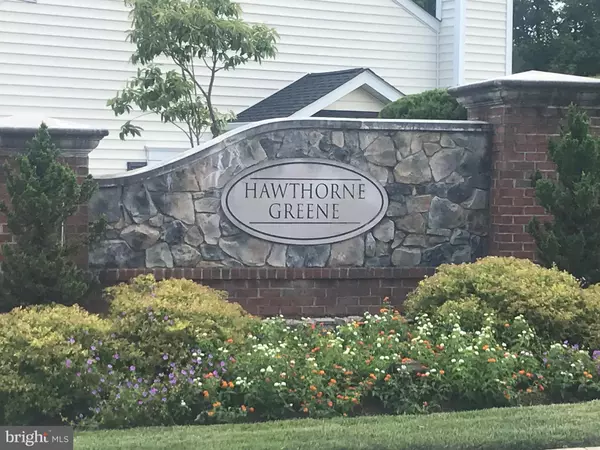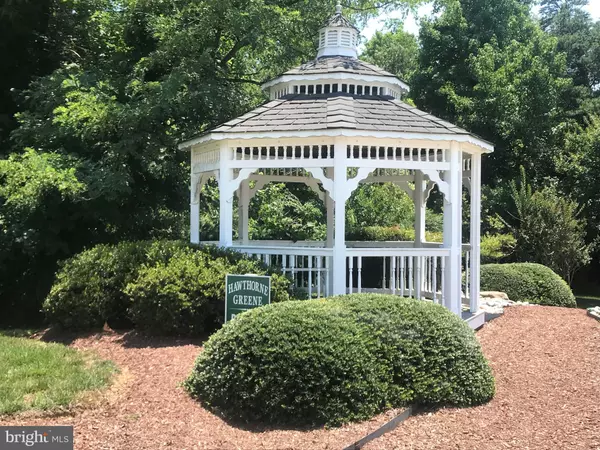$406,289
$406,289
For more information regarding the value of a property, please contact us for a free consultation.
2 Beds
2 Baths
1,674 SqFt
SOLD DATE : 02/08/2021
Key Details
Sold Price $406,289
Property Type Single Family Home
Listing Status Sold
Purchase Type For Sale
Square Footage 1,674 sqft
Price per Sqft $242
Subdivision Hawthorne Greene
MLS Listing ID MDCH222392
Sold Date 02/08/21
Style Craftsman,Villa
Bedrooms 2
Full Baths 2
HOA Fees $145/mo
HOA Y/N Y
Abv Grd Liv Area 1,674
Originating Board BRIGHT
Year Built 2020
Annual Tax Amount $240
Tax Year 2020
Lot Size 7,275 Sqft
Acres 0.17
Property Description
Welcome to the masterfully designed Wakefield! This 2 car garage end home is a dream! Convenient effortless living at it's finest. The spacious owner s suite features a large walk in closet and a private bathroom. Add a gas fireplace to the living room for added warmth a breezy outdoor patio or screened in porch for ultimate entertaining. The guest bedroom featuring a massive walk in closet and nearing guest bath make it perfect for friends and family visiting to see your gorgeous new home. This stragetegically designed home is incredibly accessible lending itself to easy low maintenance living. It's all on one level and it is all that you need! Basement is an optional feature and not included in the base price.
Location
State MD
County Charles
Zoning R-10
Rooms
Main Level Bedrooms 2
Interior
Interior Features Carpet, Combination Kitchen/Living, Dining Area, Entry Level Bedroom, Family Room Off Kitchen, Floor Plan - Open, Kitchen - Island, Sprinkler System, Walk-in Closet(s)
Hot Water Electric
Heating Heat Pump(s)
Cooling Heat Pump(s)
Flooring Partially Carpeted, Ceramic Tile, Other
Fireplaces Number 1
Equipment Built-In Microwave, Dishwasher, Oven/Range - Electric, Refrigerator, Washer/Dryer Hookups Only, Water Heater
Fireplace N
Appliance Built-In Microwave, Dishwasher, Oven/Range - Electric, Refrigerator, Washer/Dryer Hookups Only, Water Heater
Heat Source Electric
Laundry Hookup, Main Floor
Exterior
Parking Features Garage - Front Entry
Garage Spaces 2.0
Amenities Available Club House
Water Access N
Roof Type Architectural Shingle
Accessibility Other
Attached Garage 2
Total Parking Spaces 2
Garage Y
Building
Story 1
Foundation Slab
Sewer Public Sewer
Water Public
Architectural Style Craftsman, Villa
Level or Stories 1
Additional Building Above Grade, Below Grade
Structure Type 9'+ Ceilings,Dry Wall
New Construction Y
Schools
School District Charles County Public Schools
Others
HOA Fee Include Common Area Maintenance,Snow Removal
Senior Community Yes
Age Restriction 55
Tax ID 0901357354
Ownership Fee Simple
SqFt Source Assessor
Horse Property N
Special Listing Condition Standard
Read Less Info
Want to know what your home might be worth? Contact us for a FREE valuation!

Our team is ready to help you sell your home for the highest possible price ASAP

Bought with Michael C Coughlan • RE/MAX One
"My job is to find and attract mastery-based agents to the office, protect the culture, and make sure everyone is happy! "





