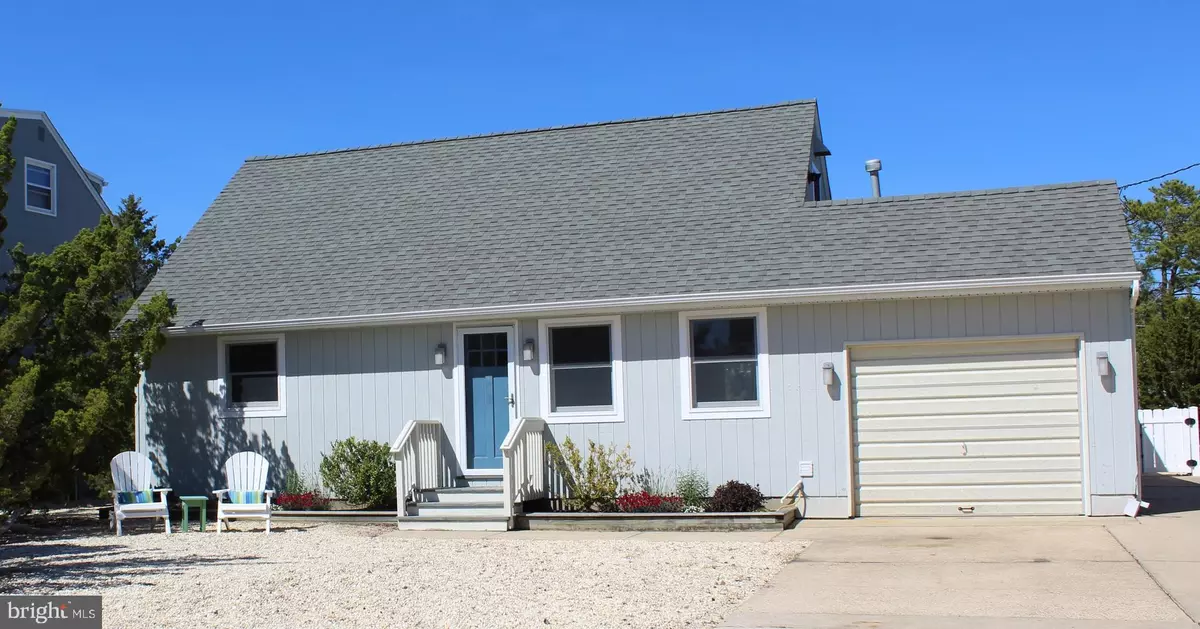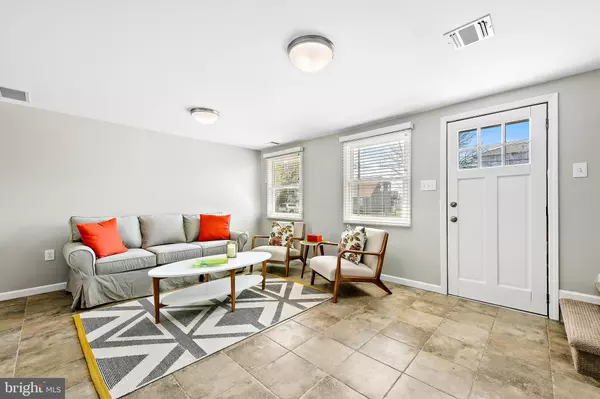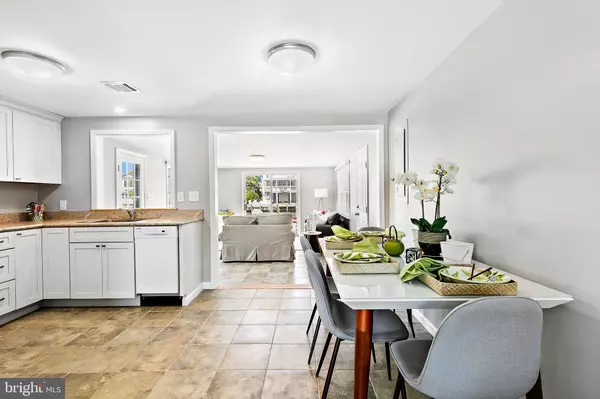$739,000
$739,000
For more information regarding the value of a property, please contact us for a free consultation.
4 Beds
2 Baths
1,404 SqFt
SOLD DATE : 10/23/2020
Key Details
Sold Price $739,000
Property Type Single Family Home
Sub Type Detached
Listing Status Sold
Purchase Type For Sale
Square Footage 1,404 sqft
Price per Sqft $526
Subdivision High Bar Harbor
MLS Listing ID NJOC399250
Sold Date 10/23/20
Style Cape Cod
Bedrooms 4
Full Baths 1
Half Baths 1
HOA Y/N N
Abv Grd Liv Area 1,404
Originating Board BRIGHT
Year Built 1960
Annual Tax Amount $7,050
Tax Year 2019
Lot Size 6,000 Sqft
Acres 0.14
Lot Dimensions 60.00 x 100.00
Property Description
Complete renovation just finished! Be the first to enjoy this entirely updated lagoon front cape. With a new dock and 60 feet of vinyl bulkhead, you're minutes from fishing in Barnegat Bay or the ocean, jet skiing in a large cove, and kayaking by a marine sanctuary. The totally new kitchen opens into the bright dining and living areas where you can relax and entertain with lagoon views, all with new tile flooring. Four bedrooms with new carpeting, 1.5 new bathrooms, laundry closet with new appliances, and an attached garage. Renovation down to the studs includes all new windows, skylights, electrical, on-demand water heater, and paint. Central air and gas heat. Spacious back yard with vinyl fencing. Minutes to the beach and restaurants, yet peaceful in exclusive High Bar Harbor.
Location
State NJ
County Ocean
Area Long Beach Twp (21518)
Zoning R6
Rooms
Main Level Bedrooms 2
Interior
Interior Features Entry Level Bedroom, Family Room Off Kitchen, Skylight(s), Tub Shower
Hot Water Tankless
Heating Forced Air
Cooling Central A/C
Flooring Carpet, Ceramic Tile
Equipment Built-In Microwave, Dryer - Front Loading, Refrigerator, Stove, Washer - Front Loading, Water Heater - Tankless, Dishwasher
Furnishings No
Window Features Double Hung,Skylights,Replacement
Appliance Built-In Microwave, Dryer - Front Loading, Refrigerator, Stove, Washer - Front Loading, Water Heater - Tankless, Dishwasher
Heat Source Natural Gas
Laundry Upper Floor
Exterior
Exterior Feature Deck(s)
Parking Features Inside Access, Garage - Front Entry, Garage - Rear Entry
Garage Spaces 5.0
Water Access Y
View Canal
Roof Type Shingle,Flat
Accessibility None
Porch Deck(s)
Attached Garage 1
Total Parking Spaces 5
Garage Y
Building
Lot Description Bulkheaded, Landscaping, Level, No Thru Street, Rear Yard
Story 2
Foundation Crawl Space, Block
Sewer Public Sewer
Water Public
Architectural Style Cape Cod
Level or Stories 2
Additional Building Above Grade, Below Grade
New Construction N
Others
Pets Allowed Y
Senior Community No
Tax ID 18-00023 05-00025
Ownership Fee Simple
SqFt Source Assessor
Acceptable Financing Cash, Conventional
Listing Terms Cash, Conventional
Financing Cash,Conventional
Special Listing Condition Standard
Pets Allowed No Pet Restrictions
Read Less Info
Want to know what your home might be worth? Contact us for a FREE valuation!

Our team is ready to help you sell your home for the highest possible price ASAP

Bought with Sheryl Lewandowski • BHHS Zack Shore REALTORS
"My job is to find and attract mastery-based agents to the office, protect the culture, and make sure everyone is happy! "






