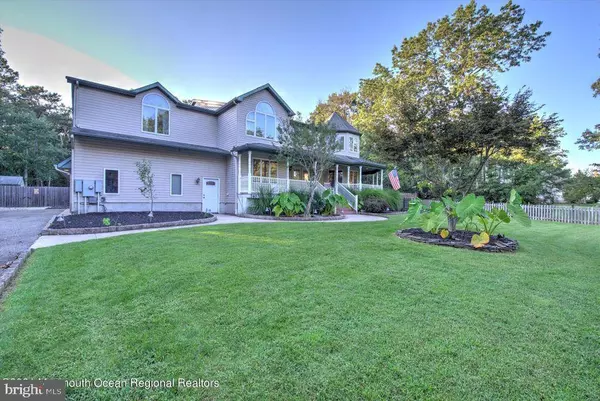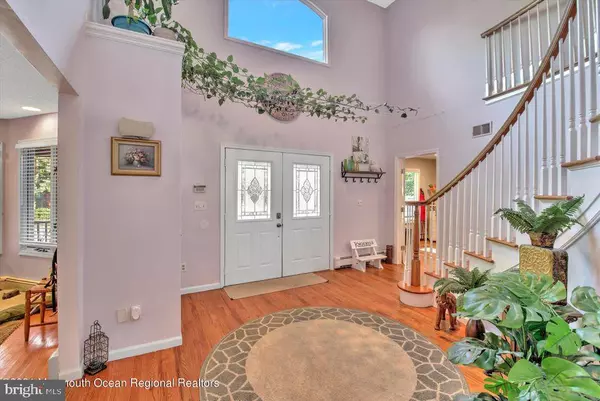$795,000
$799,900
0.6%For more information regarding the value of a property, please contact us for a free consultation.
6 Beds
6 Baths
4,230 SqFt
SOLD DATE : 11/30/2021
Key Details
Sold Price $795,000
Property Type Single Family Home
Sub Type Detached
Listing Status Sold
Purchase Type For Sale
Square Footage 4,230 sqft
Price per Sqft $187
Subdivision Lanoka Harbor
MLS Listing ID NJOC2003018
Sold Date 11/30/21
Style Colonial,Other
Bedrooms 6
Full Baths 6
HOA Y/N N
Abv Grd Liv Area 4,230
Originating Board BRIGHT
Year Built 1995
Annual Tax Amount $10,496
Tax Year 2020
Lot Size 0.434 Acres
Acres 0.43
Lot Dimensions 116.00 x 163.00
Property Description
Rare opportunity for an expansive colonial tucked away on a quiet and prestigious street in Lanoka Harbor, that backs up to the woods for added privacy. This custom 6+ bedroom home offers mother/daughter or multi-generational possibilities with a separate entrance for the second floor 2 bedroom apartment PLUS a full finished basement (additional square footage) with 2 full bathrooms, kitchenette, what could be up to 2 EXTRA bedrooms and a movie theatre media room. The main living space features 4 spacious bedrooms, including one on the first level and an impressive master suite, grand 2 story foyer entry and a charming wrap around porch. The fenced in yard has a salt water pool and large deck. This is truly a one of a kind property and must be seen to be appreciated, make your plans today!
Location
State NJ
County Ocean
Area Lacey Twp (21513)
Zoning R100
Rooms
Other Rooms Dining Room, Primary Bedroom, Family Room, Den, Foyer, Breakfast Room, Great Room, Media Room, Bonus Room, Primary Bathroom
Basement Full, Fully Finished
Main Level Bedrooms 1
Interior
Interior Features Stall Shower, Crown Moldings, Attic, Recessed Lighting, Breakfast Area, Dining Area, Kitchen - Island, Kitchen - Eat-In
Hot Water Natural Gas
Heating Hot Water
Cooling Central A/C
Flooring Wood, Carpet
Equipment Dishwasher, Microwave, Refrigerator, Stove, Oven - Wall
Window Features Bay/Bow
Appliance Dishwasher, Microwave, Refrigerator, Stove, Oven - Wall
Heat Source Natural Gas
Exterior
Exterior Feature Deck(s), Porch(es)
Parking Features Garage - Front Entry
Garage Spaces 3.0
Pool In Ground
Water Access N
Roof Type Shingle,Other
Accessibility Other
Porch Deck(s), Porch(es)
Attached Garage 3
Total Parking Spaces 3
Garage Y
Building
Lot Description Backs to Trees
Story 2
Foundation Other
Sewer Public Sewer
Water Public
Architectural Style Colonial, Other
Level or Stories 2
Additional Building Above Grade, Below Grade
Structure Type Tray Ceilings,Vaulted Ceilings,Cathedral Ceilings
New Construction N
Schools
High Schools Lacey Township H.S.
School District Lacey Township Public Schools
Others
Senior Community No
Tax ID 13-01901 15-00017 02
Ownership Fee Simple
SqFt Source Assessor
Special Listing Condition Standard
Read Less Info
Want to know what your home might be worth? Contact us for a FREE valuation!

Our team is ready to help you sell your home for the highest possible price ASAP

Bought with Teresa Hargrave • Realty One Group Central
"My job is to find and attract mastery-based agents to the office, protect the culture, and make sure everyone is happy! "






