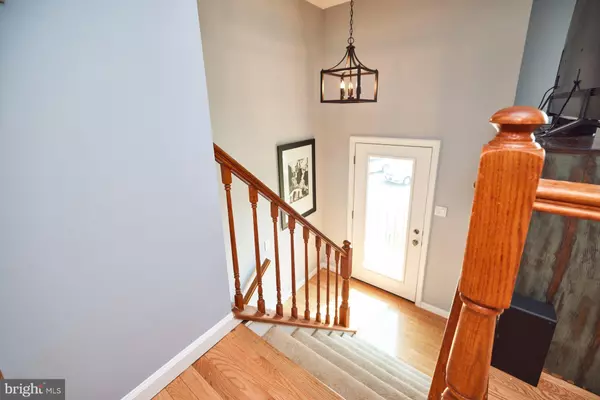$575,000
$584,999
1.7%For more information regarding the value of a property, please contact us for a free consultation.
4 Beds
3 Baths
1,074 SqFt
SOLD DATE : 12/20/2021
Key Details
Sold Price $575,000
Property Type Single Family Home
Sub Type Detached
Listing Status Sold
Purchase Type For Sale
Square Footage 1,074 sqft
Price per Sqft $535
Subdivision North Springfield Park
MLS Listing ID VAFX2019204
Sold Date 12/20/21
Style Split Foyer
Bedrooms 4
Full Baths 3
HOA Y/N N
Abv Grd Liv Area 1,074
Originating Board BRIGHT
Year Built 1988
Annual Tax Amount $5,469
Tax Year 2021
Lot Size 8,400 Sqft
Acres 0.19
Property Description
**Price Improvement** GREAT LOCATION - at the end of a CUL-DE-SAC - this well-maintained single-family home with a rare DOUBLE CAR garage is not one to miss! A split foyer with the kitchen, dining, light filled living room, the primary suite + 2 additional bedrooms and a full bath on the upper level. The lower level features a family room or a 4th bedroom, with a fireplace, a full bath, and a laundry room. Recessed lighting and granite counters in the kitchen and neutral paint colors throughout. Wood floors in the living and dining, and basement space. The upper-level bedrooms have plush carpeting and new window treatments. Newer HVAC system, hot water heater, and electrical panel. Double-paned windows and a NEW sliding glass door that leads to the backyard. Enjoy the large newly stained deck in the LARGE fully fenced and PRIVATE backyard. Walk to Lake Accotink, close to I-495 and I-95. Convenient to schools, restaurants, and shopping.
Location
State VA
County Fairfax
Zoning 140
Rooms
Basement Fully Finished, Garage Access, Interior Access
Main Level Bedrooms 3
Interior
Interior Features Carpet, Ceiling Fan(s), Dining Area, Floor Plan - Traditional, Window Treatments, Wood Floors
Hot Water Electric
Heating Heat Pump(s)
Cooling Central A/C
Fireplaces Number 1
Fireplace Y
Window Features Double Pane
Heat Source Electric
Exterior
Parking Features Garage Door Opener, Basement Garage, Additional Storage Area
Garage Spaces 2.0
Fence Partially, Rear
Utilities Available Cable TV Available, Electric Available, Phone Available, Sewer Available, Water Available
Water Access N
Roof Type Asphalt
Accessibility None
Attached Garage 2
Total Parking Spaces 2
Garage Y
Building
Story 2
Foundation Concrete Perimeter
Sewer Public Sewer
Water Public
Architectural Style Split Foyer
Level or Stories 2
Additional Building Above Grade, Below Grade
New Construction N
Schools
School District Fairfax County Public Schools
Others
Pets Allowed Y
Senior Community No
Tax ID 0801 10 0020
Ownership Fee Simple
SqFt Source Assessor
Acceptable Financing Cash, Conventional, FHA, VA
Listing Terms Cash, Conventional, FHA, VA
Financing Cash,Conventional,FHA,VA
Special Listing Condition Standard
Pets Allowed No Pet Restrictions
Read Less Info
Want to know what your home might be worth? Contact us for a FREE valuation!

Our team is ready to help you sell your home for the highest possible price ASAP

Bought with Raquel Jordan • RE/MAX 100
"My job is to find and attract mastery-based agents to the office, protect the culture, and make sure everyone is happy! "






