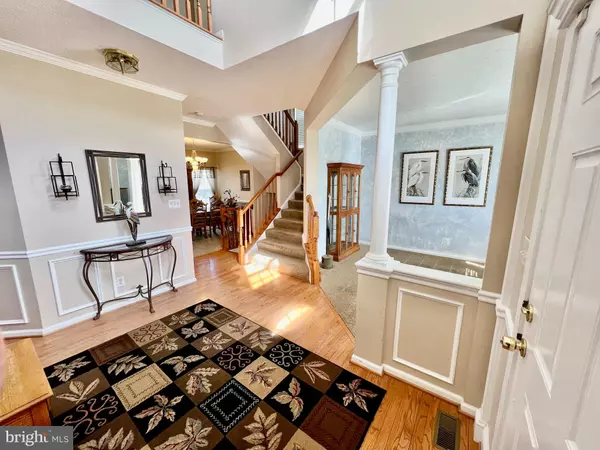$650,000
$640,000
1.6%For more information regarding the value of a property, please contact us for a free consultation.
6 Beds
4 Baths
3,372 SqFt
SOLD DATE : 05/23/2022
Key Details
Sold Price $650,000
Property Type Single Family Home
Sub Type Detached
Listing Status Sold
Purchase Type For Sale
Square Footage 3,372 sqft
Price per Sqft $192
Subdivision Richfield Station Village
MLS Listing ID MDCA2004854
Sold Date 05/23/22
Style Colonial
Bedrooms 6
Full Baths 3
Half Baths 1
HOA Fees $24/qua
HOA Y/N Y
Abv Grd Liv Area 2,669
Originating Board BRIGHT
Year Built 2003
Annual Tax Amount $4,958
Tax Year 2022
Lot Size 0.377 Acres
Acres 0.38
Property Description
Welcome Home!
This 6 bedroom, 3 full and 1 half bath colonial is ready for its second owners. Situated on a large corner, level, usable lot (one of the largest in Richfield Station). Sit in your sunroom and relax from the day or walk out onto your new composite deck complete with lights for evening enjoyment. If thats not enough, step down to your new paver patio with lights and a stunning gas fire pit.
Owners have added extra parking space to allow for six cars.
Come on back inside to your kitchen that connects with the sunroom and family room so you're never isolated from indoor activity. Granite counters and a beautiful glass backsplash, new faucets and disposal. All four bedrooms are generous in size. The owners suite has a tray ceiling, 2 walk in closets, whirlpool tub and separate shower stall and dual vanities.
Numerous recent upgrades include: rear composite deck, paver patio w fire pit, hot tub w privacy fence and vinyl fencing to contain your pets (2021), recent renovated half bath on main level (2021), new tankless hot water heater (2020), newer heat pumps (5 & 3 yrs young), new grinder pump (2020), newly installed chair rail, crown and custom molding in foyer (2020). New ceiling fans in all bedrooms and main floor.
Don't miss your chance to be the next owner in the sought after community of Richfield Station.
Location
State MD
County Calvert
Zoning R-2
Rooms
Basement Connecting Stairway, Daylight, Partial, Sump Pump, Fully Finished, Heated, Improved, Poured Concrete, Windows
Interior
Interior Features Attic, Breakfast Area, Built-Ins, Carpet, Ceiling Fan(s), Chair Railings, Combination Kitchen/Dining, Combination Kitchen/Living, Crown Moldings, Dining Area, Family Room Off Kitchen, Floor Plan - Open, Formal/Separate Dining Room, Kitchen - Country, Kitchen - Island, Kitchen - Table Space, Pantry, Recessed Lighting, Soaking Tub, Stall Shower, Tub Shower, Upgraded Countertops, Walk-in Closet(s), WhirlPool/HotTub, Wood Floors
Hot Water Bottled Gas
Heating Heat Pump(s)
Cooling Heat Pump(s)
Fireplaces Number 2
Fireplaces Type Gas/Propane
Equipment Cooktop, Cooktop - Down Draft, Dishwasher, Disposal, Dryer - Electric, Dryer - Front Loading, Exhaust Fan, Extra Refrigerator/Freezer, Icemaker, Microwave, Oven - Double, Oven - Self Cleaning, Oven - Wall, Oven/Range - Electric, Refrigerator, Stove, Washer, Water Heater - Tankless
Furnishings No
Fireplace Y
Window Features Double Hung,Double Pane
Appliance Cooktop, Cooktop - Down Draft, Dishwasher, Disposal, Dryer - Electric, Dryer - Front Loading, Exhaust Fan, Extra Refrigerator/Freezer, Icemaker, Microwave, Oven - Double, Oven - Self Cleaning, Oven - Wall, Oven/Range - Electric, Refrigerator, Stove, Washer, Water Heater - Tankless
Heat Source Electric, Propane - Leased
Laundry Main Floor, Dryer In Unit, Washer In Unit
Exterior
Exterior Feature Deck(s), Patio(s)
Parking Features Garage - Front Entry, Inside Access
Garage Spaces 8.0
Water Access N
Accessibility None
Porch Deck(s), Patio(s)
Attached Garage 2
Total Parking Spaces 8
Garage Y
Building
Story 3
Foundation Other
Sewer Grinder Pump, Public Sewer
Water Public
Architectural Style Colonial
Level or Stories 3
Additional Building Above Grade, Below Grade
New Construction N
Schools
Elementary Schools Beach
Middle Schools Windy Hill
High Schools Northern
School District Calvert County Public Schools
Others
Senior Community No
Tax ID 0503177599
Ownership Fee Simple
SqFt Source Assessor
Acceptable Financing Cash, Conventional, VA
Horse Property N
Listing Terms Cash, Conventional, VA
Financing Cash,Conventional,VA
Special Listing Condition Standard
Read Less Info
Want to know what your home might be worth? Contact us for a FREE valuation!

Our team is ready to help you sell your home for the highest possible price ASAP

Bought with Evelyn E Thorne • Home Towne Real Estate
"My job is to find and attract mastery-based agents to the office, protect the culture, and make sure everyone is happy! "






