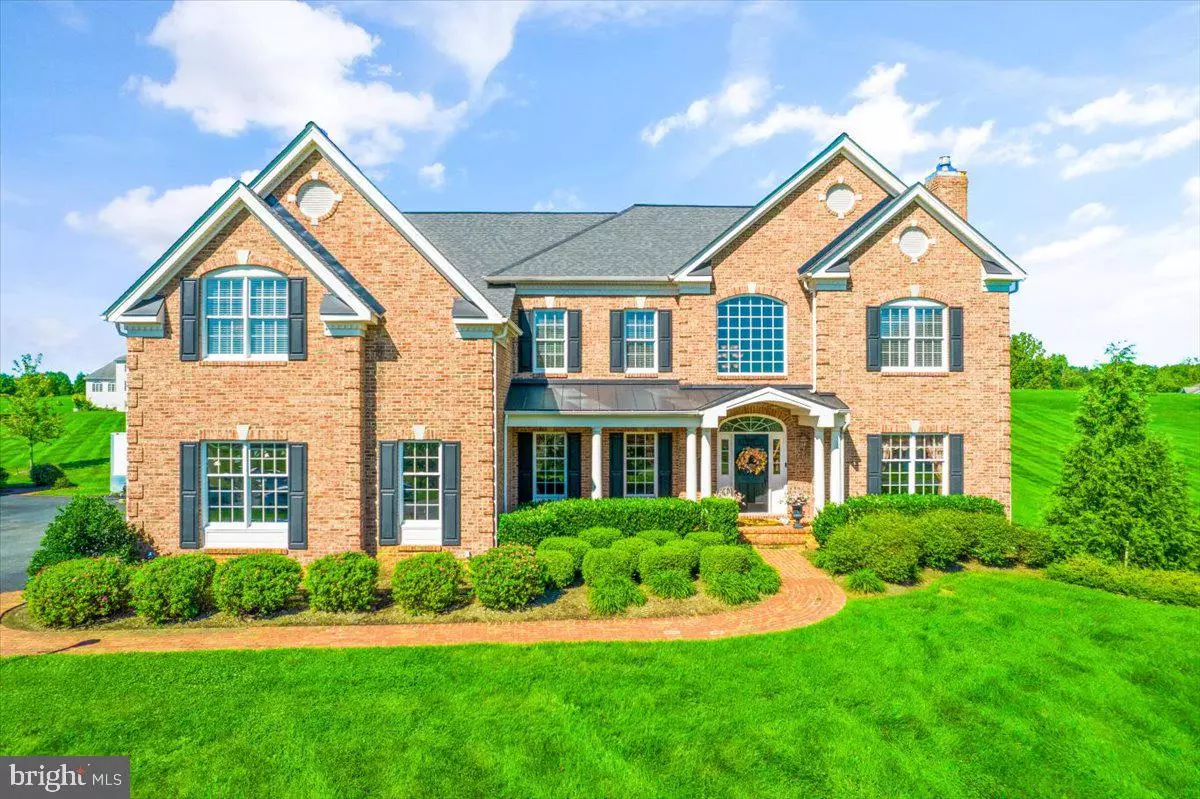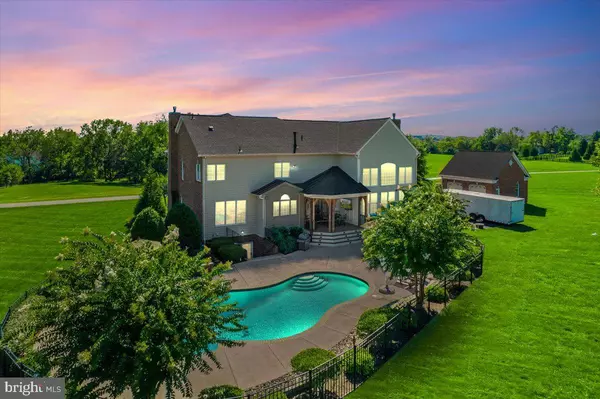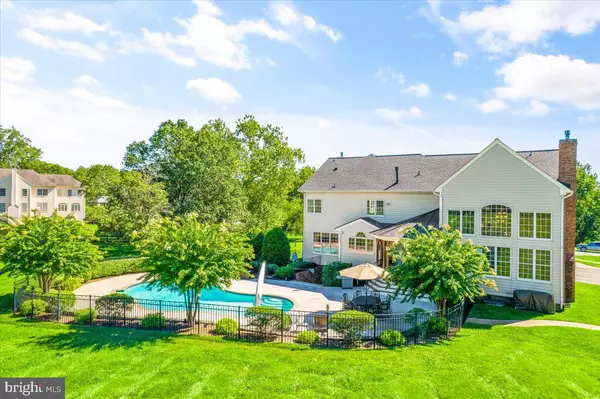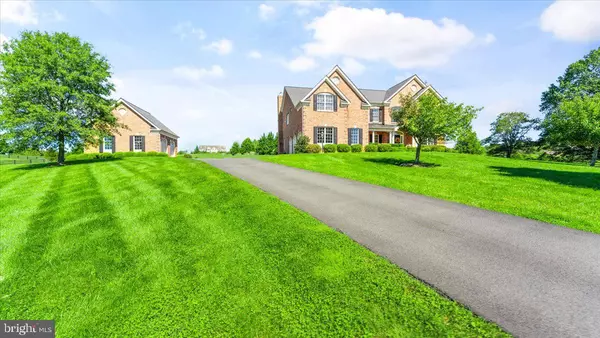$1,249,500
$1,249,500
For more information regarding the value of a property, please contact us for a free consultation.
5 Beds
6 Baths
6,007 SqFt
SOLD DATE : 11/29/2021
Key Details
Sold Price $1,249,500
Property Type Single Family Home
Sub Type Detached
Listing Status Sold
Purchase Type For Sale
Square Footage 6,007 sqft
Price per Sqft $208
Subdivision Fawn Meadow
MLS Listing ID VALO2009108
Sold Date 11/29/21
Style Colonial
Bedrooms 5
Full Baths 4
Half Baths 2
HOA Y/N N
Abv Grd Liv Area 4,407
Originating Board BRIGHT
Year Built 2006
Annual Tax Amount $9,262
Tax Year 2008
Lot Size 3.060 Acres
Acres 3.06
Property Description
Stunning builders showcase set on 3+ acres in Hamilton. Main floor has hardwood floors,
crown molding throughout, updated fixtures, and custom upholstered window treatments.
Two-story foyer flanked by home office and bespoke living room with gas fireplace leading into
formal dining room. Chefs kitchen has stainless steel appliances, wine fridge, and huge center
island. Spacious family room has one of 4 gas fireplaces. Oversized atrium door leads out to
custom covered patio with distinctive fan, built-in heaters, and bar counter, perfect for
watching the game, entertaining friends, or lounging by the heated pool. Extra storage is
available in the mudroom, complete with washer and gas dryer. Upper level has spacious
master suite with ample closet space, sitting area, and master bath with tv, soaking tub, glass
shower, and linen closet. Sizeable 2 nd bedroom has en-suite bathroom with recent upgrades.
Third and fourth well-sized bedrooms share a jack-and-jill bath. Walkout basement has a 5th
bedroom with huge en-suite bath, another gas fireplace, weight room, storage, plumbing for
bar, and plenty of space for entertaining or relaxing. This three-sided brick home has a new roof, 3-car
attached garage and upgraded, air-conditioned/heated 2-car detached garage with 10,000 lb.
lift and is wired for cable. Recent upgrades include rear landscaping, pool with UV water
treatment system, and high-efficiency HVAC on both living levels. Yard complete with invisible
fence, Arlo home security system, and NO HOA. This house checks a lot of boxes!
Location
State VA
County Loudoun
Zoning AR 1
Rooms
Other Rooms Living Room, Dining Room, Primary Bedroom, Bedroom 2, Bedroom 3, Bedroom 4, Bedroom 5, Kitchen, Family Room, Basement, Exercise Room, Laundry, Office, Bathroom 1, Bathroom 2, Bathroom 3, Primary Bathroom, Half Bath
Basement Connecting Stairway, Sump Pump, Full, Fully Finished
Interior
Interior Features Attic, Combination Kitchen/Living, Kitchen - Island, Kitchen - Table Space, Combination Dining/Living, Chair Railings, Crown Moldings, Primary Bath(s), Wood Floors, Floor Plan - Open, Carpet, Ceiling Fan(s), Double/Dual Staircase, Family Room Off Kitchen, Kitchen - Gourmet, Pantry, Soaking Tub, Tub Shower
Hot Water Bottled Gas
Heating Forced Air, Heat Pump(s), Programmable Thermostat, Zoned
Cooling Ceiling Fan(s), Heat Pump(s), Central A/C, Programmable Thermostat
Flooring Carpet, Hardwood, Laminated, Tile/Brick
Fireplaces Number 4
Fireplaces Type Fireplace - Glass Doors, Gas/Propane
Equipment Cooktop, Dishwasher, Disposal, Exhaust Fan, Humidifier, Icemaker, Oven - Double, Oven - Self Cleaning, Oven - Wall, Oven/Range - Gas, Refrigerator, Six Burner Stove, Stove, Washer, Built-In Microwave, Dryer - Gas, Extra Refrigerator/Freezer, Stainless Steel Appliances
Furnishings No
Fireplace Y
Window Features Insulated,Screens
Appliance Cooktop, Dishwasher, Disposal, Exhaust Fan, Humidifier, Icemaker, Oven - Double, Oven - Self Cleaning, Oven - Wall, Oven/Range - Gas, Refrigerator, Six Burner Stove, Stove, Washer, Built-In Microwave, Dryer - Gas, Extra Refrigerator/Freezer, Stainless Steel Appliances
Heat Source Electric
Laundry Has Laundry, Main Floor
Exterior
Exterior Feature Porch(es)
Parking Features Garage Door Opener, Garage - Side Entry, Inside Access
Garage Spaces 5.0
Fence Rear, Invisible
Pool In Ground, Gunite, Heated, Fenced
Utilities Available Electric Available, Propane
Water Access N
View Trees/Woods
Roof Type Asphalt,Shingle
Accessibility None
Porch Porch(es)
Attached Garage 3
Total Parking Spaces 5
Garage Y
Building
Lot Description Cul-de-sac, Landscaping
Story 3
Foundation Concrete Perimeter
Sewer Septic Exists, Septic = # of BR
Water Well
Architectural Style Colonial
Level or Stories 3
Additional Building Above Grade, Below Grade
Structure Type 2 Story Ceilings,9'+ Ceilings,Cathedral Ceilings
New Construction N
Schools
Elementary Schools Hamilton
Middle Schools Blue Ridge
High Schools Loudoun Valley
School District Loudoun County Public Schools
Others
Senior Community No
Tax ID 420468568000
Ownership Fee Simple
SqFt Source Estimated
Security Features Electric Alarm,Security System,Surveillance Sys
Special Listing Condition Standard
Read Less Info
Want to know what your home might be worth? Contact us for a FREE valuation!

Our team is ready to help you sell your home for the highest possible price ASAP

Bought with Debbie E Gill • Long & Foster Real Estate, Inc.
"My job is to find and attract mastery-based agents to the office, protect the culture, and make sure everyone is happy! "






