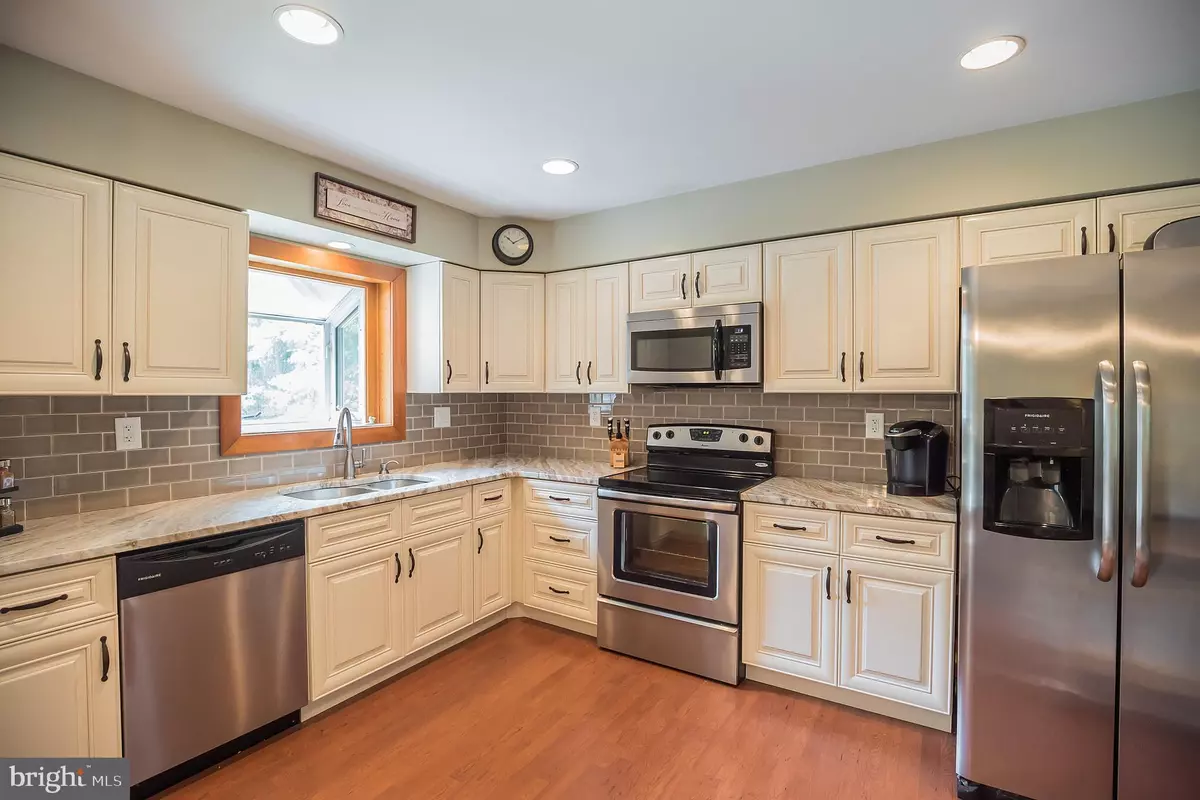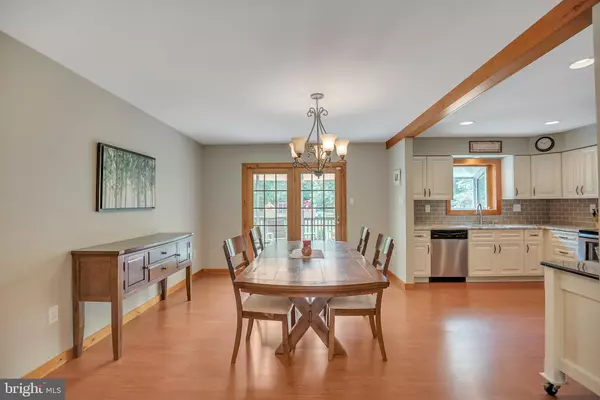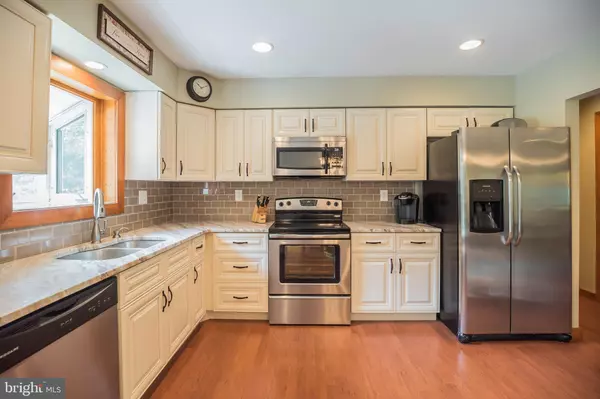$230,000
$219,900
4.6%For more information regarding the value of a property, please contact us for a free consultation.
3 Beds
2 Baths
1,572 SqFt
SOLD DATE : 10/09/2020
Key Details
Sold Price $230,000
Property Type Single Family Home
Sub Type Detached
Listing Status Sold
Purchase Type For Sale
Square Footage 1,572 sqft
Price per Sqft $146
Subdivision None Available
MLS Listing ID NJCD398498
Sold Date 10/09/20
Style Bi-level
Bedrooms 3
Full Baths 2
HOA Y/N N
Abv Grd Liv Area 1,572
Originating Board BRIGHT
Year Built 1977
Annual Tax Amount $6,534
Tax Year 2019
Lot Size 0.962 Acres
Acres 0.96
Lot Dimensions 100.00 x 419.10
Property Description
Welcome Home to 124 Braddock Ave in Hammonton! This 3 bedroom, 2 bath home sits on nearly an acre of land and is sure to please!! Step inside to the foyer, featuring new oak railings with black iron balusters and angled wood accent walls. On the main level of this spectacular home, will find an open concept floor plan, including a newly renovated kitchen with soft close, glazed cabinetry, beautiful granite counter-tops, stainless steel appliances, recessed lighting, double bowl sink, tile backsplash and laminate wood flooring. The laminate wood flooring continues to the adjacent dining room, living room, hallway and 2 of the bedrooms. There are 3 spacious bedrooms on this level, each with ceiling fan/lighting fixtures. A full bath completes the main level. On the lower level, you will find a large family room with pool table (included), ceramic tile flooring, recessed lighting and a wood burning fireplace. There is also an updated full bath, laundry area and an unfinished section for additional storage space. Next is your amazing back yard which features a composite deck with shade canopy, a fenced-in area and a large storage shed. Other upgrades include; Anderson windows and sliding glass door, NEW HEAT and AC (2yrs), Septic System (6yrs) and new well treatment system. Schedule your tour today, you won't want to miss this beautiful home!!
Location
State NJ
County Camden
Area Winslow Twp (20436)
Zoning PA
Rooms
Other Rooms Living Room, Dining Room, Primary Bedroom, Bedroom 3, Kitchen, Family Room, Bathroom 2
Main Level Bedrooms 3
Interior
Interior Features Carpet, Floor Plan - Open, Water Treat System, Recessed Lighting
Hot Water Natural Gas
Heating Forced Air
Cooling Central A/C
Heat Source Natural Gas
Exterior
Water Access N
Accessibility None
Garage N
Building
Lot Description Level
Story 2
Sewer On Site Septic
Water Well
Architectural Style Bi-level
Level or Stories 2
Additional Building Above Grade, Below Grade
New Construction N
Schools
Middle Schools Winslow Township
High Schools Winslow Township
School District Winslow Township Public Schools
Others
Senior Community No
Tax ID 36-05602-00003
Ownership Fee Simple
SqFt Source Assessor
Special Listing Condition Standard
Read Less Info
Want to know what your home might be worth? Contact us for a FREE valuation!

Our team is ready to help you sell your home for the highest possible price ASAP

Bought with Tara E Maloney • Keller Williams Realty - Marlton
"My job is to find and attract mastery-based agents to the office, protect the culture, and make sure everyone is happy! "






