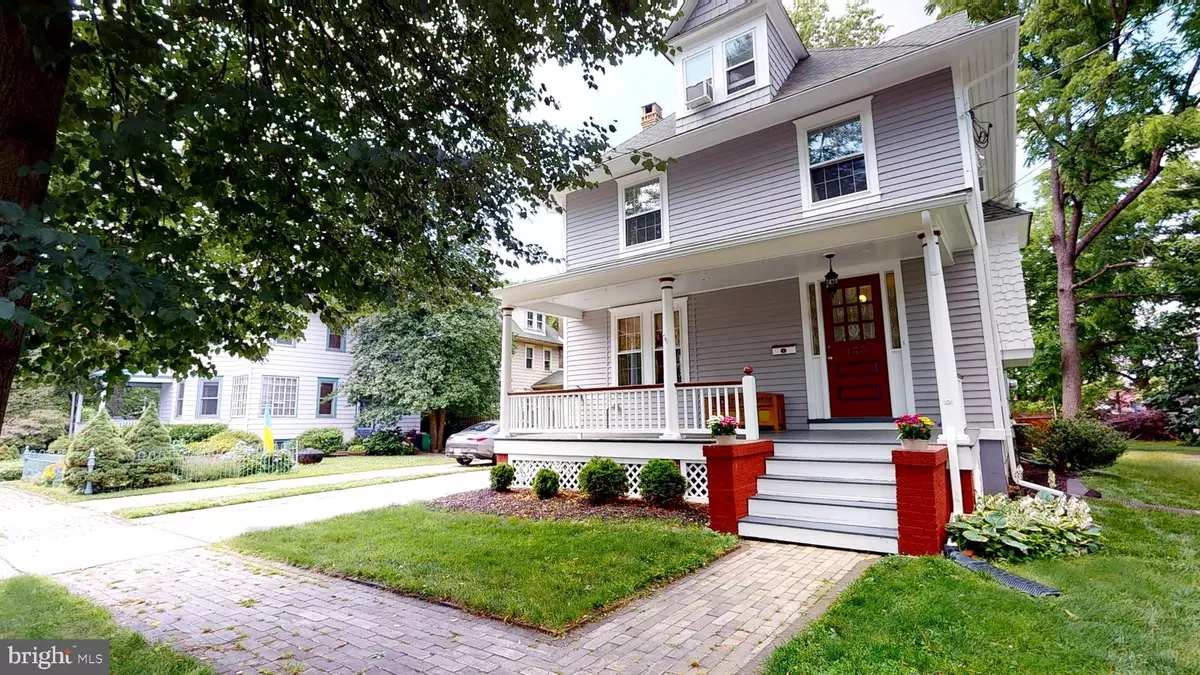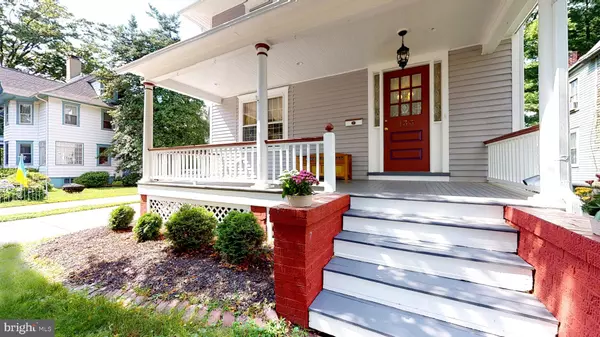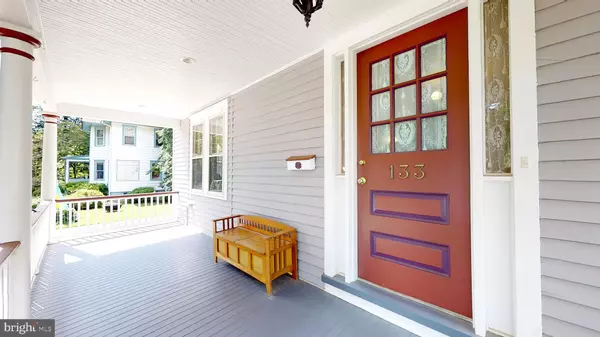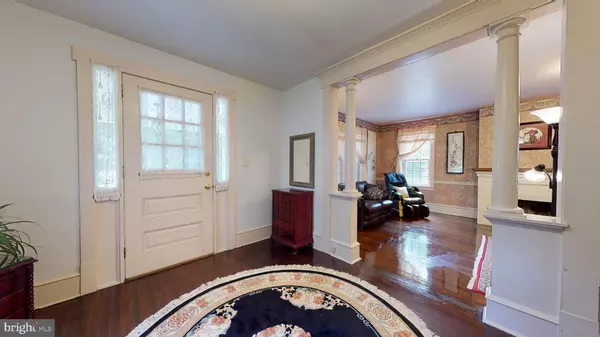$648,000
$649,000
0.2%For more information regarding the value of a property, please contact us for a free consultation.
6 Beds
2 Baths
2,605 SqFt
SOLD DATE : 11/09/2022
Key Details
Sold Price $648,000
Property Type Single Family Home
Sub Type Detached
Listing Status Sold
Purchase Type For Sale
Square Footage 2,605 sqft
Price per Sqft $248
Subdivision None Available
MLS Listing ID NJCD2029076
Sold Date 11/09/22
Style Colonial,Victorian
Bedrooms 6
Full Baths 1
Half Baths 1
HOA Y/N N
Abv Grd Liv Area 2,605
Originating Board BRIGHT
Year Built 1901
Annual Tax Amount $12,890
Tax Year 2020
Lot Size 4,273 Sqft
Acres 0.1
Lot Dimensions 45.00 x 95.00
Property Description
Location, location, location!! This beautiful Capern built American four square three story home is in the heart of Haddonfield. Just two blocks to the award winning Central Elementary School/Haddonfield Middle School and historic downtown Haddonfield. The exterior will catch your eye with its freshly painted wood siding and a large covered open front porch adding to the charm of this beautiful home! Step into the large front foyer with center hall and take in the original charm and craftsmanship of this 1910 home. With original hardwood flooring throughout, carved wood trim and an open stair tower-this is truly a turn of the century home. The formal living room has a beautiful wood burning brick fireplace to warm up to on those cold snowy days! Step past the living room into your formal dining room which leads to your updated kitchen with granite countertops and stainless steel appliances (new refrigerator & stove/oven). In 2014 the current owners added an addition off the dining room--a perfect den for office space, playroom, exercise room, the possibilities are endless! A half bath off the kitchen completes the main level. Head up the grand original staircase leading you to the second floor with a large foyer surrounded by the primary bedroom and two additional bedrooms. The previous owners converted two bedrooms into one but could easily be converted back to a traditional 4 square on the second level. Full updated bathroom with ceramic tile and smart mirror complete this second level. Head up the stairs to the 3rd level to find 3 additional rooms! Large windows throughout and a skylight create this bright and cheerful space! The smaller room is equipped with plumbing to be easily converted to a large additional full bath. Many of the 2nd/3rd floor windows have been replaced, HVAC/A.C. replaced 2014 and new roof 2010. Potential to build up on the current addition to the 2nd/3rd floor level is an option! Large full unfinished basement with good ceiling height could be finished for additional bonus space! This home is just blocks from downtown Haddonfield shops and restaurants, playground, Patco speedline to Philadelphia and the school crossing guard! Click the video icon to check out the 3D Matterport Tour.
Location
State NJ
County Camden
Area Haddonfield Boro (20417)
Zoning R
Rooms
Other Rooms Living Room, Dining Room, Primary Bedroom, Bedroom 2, Bedroom 3, Bedroom 4, Bedroom 5, Kitchen, Den, Basement, Bedroom 6, Bathroom 1, Bathroom 2
Basement Full, Unfinished
Interior
Interior Features Dining Area, Chair Railings, Ceiling Fan(s), Floor Plan - Traditional, Formal/Separate Dining Room, Skylight(s), Upgraded Countertops, Wood Floors
Hot Water Natural Gas
Heating Forced Air
Cooling Central A/C
Flooring Wood, Vinyl, Tile/Brick
Fireplaces Number 1
Fireplaces Type Brick
Equipment Cooktop, Dishwasher, Washer, Dryer, Microwave, Oven - Single, Oven/Range - Electric, Refrigerator, Stainless Steel Appliances, Stove, Water Heater
Fireplace Y
Window Features Replacement,Skylights
Appliance Cooktop, Dishwasher, Washer, Dryer, Microwave, Oven - Single, Oven/Range - Electric, Refrigerator, Stainless Steel Appliances, Stove, Water Heater
Heat Source Natural Gas
Laundry Basement
Exterior
Parking Features Garage - Front Entry
Garage Spaces 5.0
Fence Fully, Wood
Water Access N
Roof Type Pitched,Shingle
Accessibility None
Total Parking Spaces 5
Garage Y
Building
Lot Description Level, Front Yard, Rear Yard
Story 3
Foundation Brick/Mortar
Sewer Public Sewer
Water Public
Architectural Style Colonial, Victorian
Level or Stories 3
Additional Building Above Grade, Below Grade
New Construction N
Schools
Elementary Schools Central E.S.
Middle Schools Haddonfield
High Schools Haddonfield Memorial
School District Haddonfield Borough Public Schools
Others
Senior Community No
Tax ID 17-00076-00024
Ownership Fee Simple
SqFt Source Assessor
Acceptable Financing Cash, Conventional, FHA, VA
Listing Terms Cash, Conventional, FHA, VA
Financing Cash,Conventional,FHA,VA
Special Listing Condition Standard
Read Less Info
Want to know what your home might be worth? Contact us for a FREE valuation!

Our team is ready to help you sell your home for the highest possible price ASAP

Bought with Jeremiah F Kobelka • Real Broker, LLC
"My job is to find and attract mastery-based agents to the office, protect the culture, and make sure everyone is happy! "






