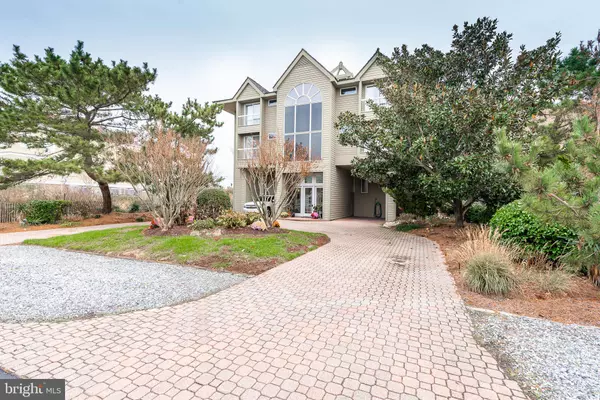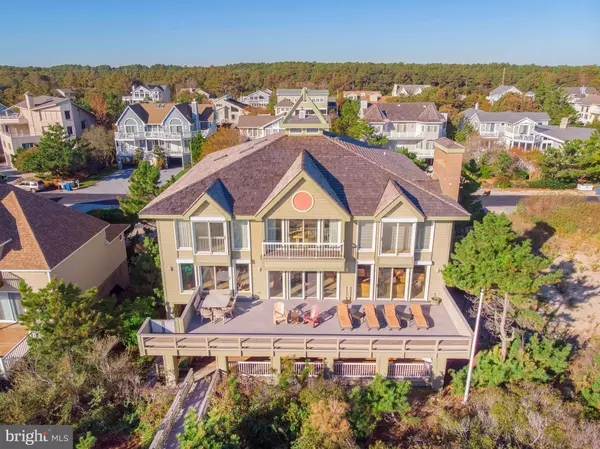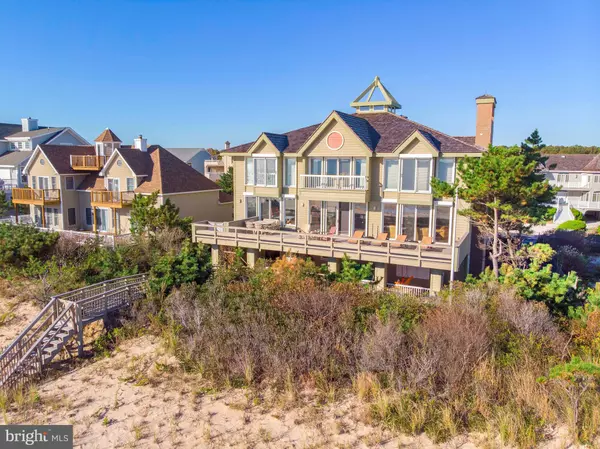$6,200,000
$5,850,000
6.0%For more information regarding the value of a property, please contact us for a free consultation.
8 Beds
8 Baths
7,000 SqFt
SOLD DATE : 03/21/2022
Key Details
Sold Price $6,200,000
Property Type Single Family Home
Sub Type Detached
Listing Status Sold
Purchase Type For Sale
Square Footage 7,000 sqft
Price per Sqft $885
Subdivision Gulls Nest
MLS Listing ID DESU2014042
Sold Date 03/21/22
Style Coastal
Bedrooms 8
Full Baths 7
Half Baths 1
HOA Fees $160/ann
HOA Y/N Y
Abv Grd Liv Area 7,000
Originating Board BRIGHT
Year Built 1988
Annual Tax Amount $4,425
Tax Year 2021
Lot Size 0.390 Acres
Acres 0.39
Lot Dimensions 75.00 x 217.00
Property Description
A slice of heaven awaits you with this recently refreshed dream home. Easily one of the paramount properties in all of Delaware, offering spectacular ocean views with direct private beach access. Situated in a private, gated community in desirable North Bethany which is known for its beautiful beaches and dedication to providing a clean, safe, family atmosphere. This home boasts 8 Bedrooms(six w/en-suites) 8 Baths and 7000 sf of interior living space. Enter this quality constructed, custom built oasis by way of the soaring grand foyer. Ascend a few steps to the first floor which has the feel of a Casita or In-Law Suite with it s spacious bedroom retreat, en-suite w/his and her closets and privacy of being the only bedroom on this floor. Convenient hall access to the Sauna, changing room, laundry room and direct access to the lower deck area. The separate lower entrances offer guests limited access to the change/wash area while still providing security to the rest of the home if desired. The lower deck offers an expansive breezeway, two outdoor shower rooms, large beach accessory storage room, a tranquil covered sitting area and direct beach access. The utility/mechanical room completes this level. The main level offers dual front facing bedrooms, each with a private balcony, large en-suite, walk in closet and double sink vanity. In addition, there is a third bedroom with close access to a half bath. The stunning 2 story Great Room boasts a cohesive blend of granite stonework and tasteful finishes to create an inviting gathering area complete with glorious ocean views. The open dining area connects to the expansive eat-in kitchen that features endless granite countertops with matching backsplash, stainless appliances, tons of cabinet storage and bright skylights over the inviting eating area. The massive main deck provides plenty of space to entertain, relax or simply to soak up the sun while enjoying arguably the best unobstructed views of the Atlantic Ocean. Head up to the top floor where you will find two additional front facing bedrooms each with their own balcony, en-suite and walk-in closet. Also find a bonus room currently being used as the eighth bedroom but could be used as a home office which overlooks the great room and has custom built-ins. Enter the regal master bedroom via double doors to the sitting room with private balcony access, custom automatic drapery, beautiful built-ins and striking views. Through another set of double doors leads you to the inviting bedroom that offers more breathtaking views, especially sunrises, via a push of a button. To complete this gorgeous retreat is the massive en-suite that includes dual wash rooms, his and her clothing built ins, vanities, skylights and a grand changing space. Additional home highlights include an elevator, bar area, fireplace, Pella Storm Doors and Windows, powered storm shutters, bike garage, under home parking, circular driveway, private life guarded beach, one year home warranty and so much more! This is a fabulous forever home, second home or potential investment rental dream. Don't settle for near the beach, when you can be on the beach.
Location
State DE
County Sussex
Area Baltimore Hundred (31001)
Zoning MR
Direction West
Rooms
Basement Partial
Main Level Bedrooms 3
Interior
Interior Features Bar, Built-Ins, Central Vacuum, Combination Dining/Living, Elevator, Kitchen - Eat-In, Kitchen - Island, Primary Bath(s), Primary Bedroom - Ocean Front, Recessed Lighting, Sauna, Skylight(s), Stall Shower, Tub Shower, Walk-in Closet(s), Water Treat System, Wet/Dry Bar, Window Treatments
Hot Water Electric
Cooling Central A/C
Flooring Carpet, Ceramic Tile
Fireplaces Number 1
Fireplaces Type Wood
Equipment Built-In Microwave, Built-In Range, Central Vacuum, Cooktop, Dishwasher, Dryer, Exhaust Fan, Extra Refrigerator/Freezer, Oven - Double, Stainless Steel Appliances, Trash Compactor, Washer, Water Conditioner - Owned, Water Heater
Furnishings Yes
Fireplace Y
Window Features Screens,Skylights,Storm,Energy Efficient
Appliance Built-In Microwave, Built-In Range, Central Vacuum, Cooktop, Dishwasher, Dryer, Exhaust Fan, Extra Refrigerator/Freezer, Oven - Double, Stainless Steel Appliances, Trash Compactor, Washer, Water Conditioner - Owned, Water Heater
Heat Source Electric
Laundry Lower Floor
Exterior
Exterior Feature Balconies- Multiple, Breezeway, Deck(s)
Amenities Available Beach, Gated Community, Water/Lake Privileges, Other
Waterfront Description Sandy Beach
Water Access Y
Water Access Desc Private Access
View Ocean, Water
Roof Type Shake,Wood
Accessibility 2+ Access Exits, Elevator
Porch Balconies- Multiple, Breezeway, Deck(s)
Road Frontage Private
Garage N
Building
Lot Description Premium
Story 3
Foundation Pilings
Sewer Public Sewer
Water Public
Architectural Style Coastal
Level or Stories 3
Additional Building Above Grade, Below Grade
New Construction N
Schools
School District Indian River
Others
HOA Fee Include Common Area Maintenance,Road Maintenance,Other,Trash,Security Gate
Senior Community No
Tax ID 134-09.00-647.00
Ownership Fee Simple
SqFt Source Estimated
Acceptable Financing Cash, Conventional
Horse Property N
Listing Terms Cash, Conventional
Financing Cash,Conventional
Special Listing Condition Standard
Read Less Info
Want to know what your home might be worth? Contact us for a FREE valuation!

Our team is ready to help you sell your home for the highest possible price ASAP

Bought with JENNIFER SMITH • Keller Williams Realty

"My job is to find and attract mastery-based agents to the office, protect the culture, and make sure everyone is happy! "






