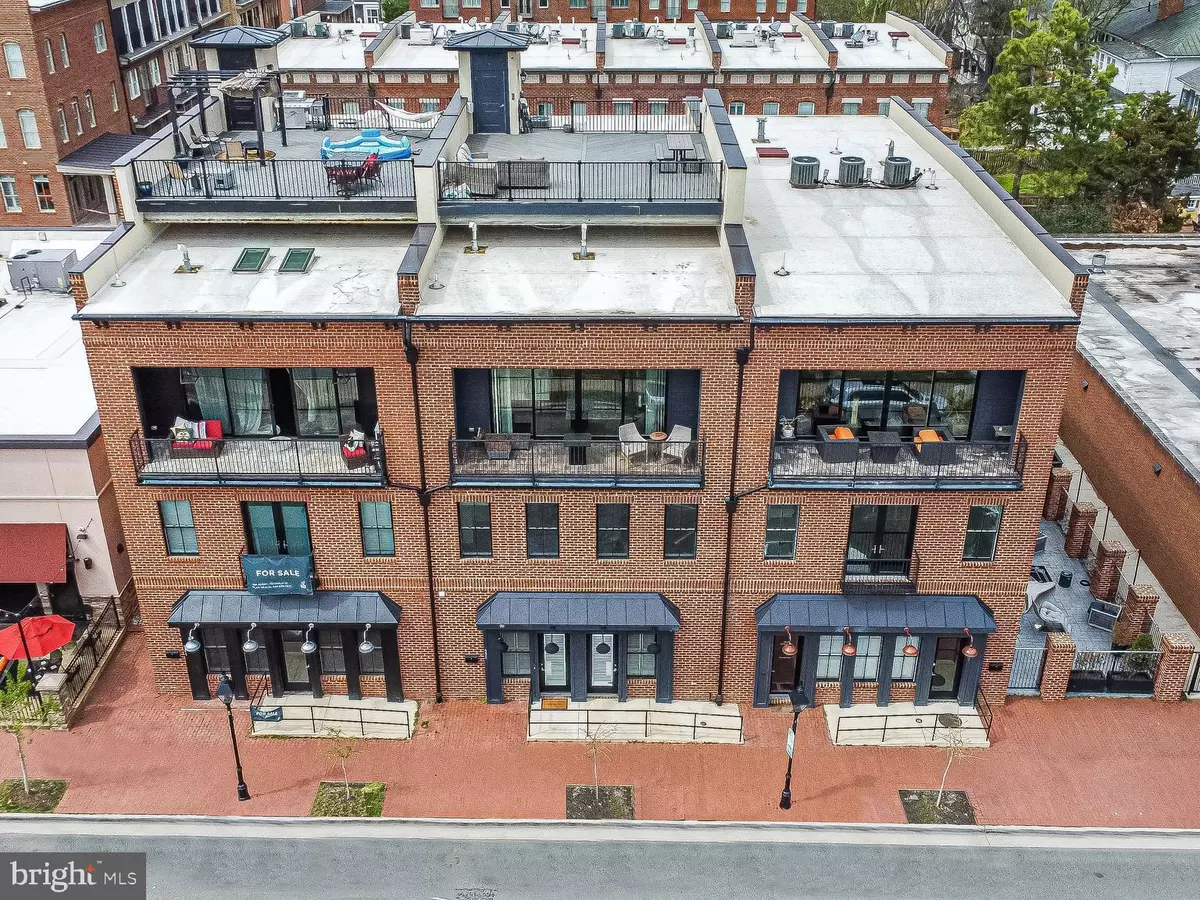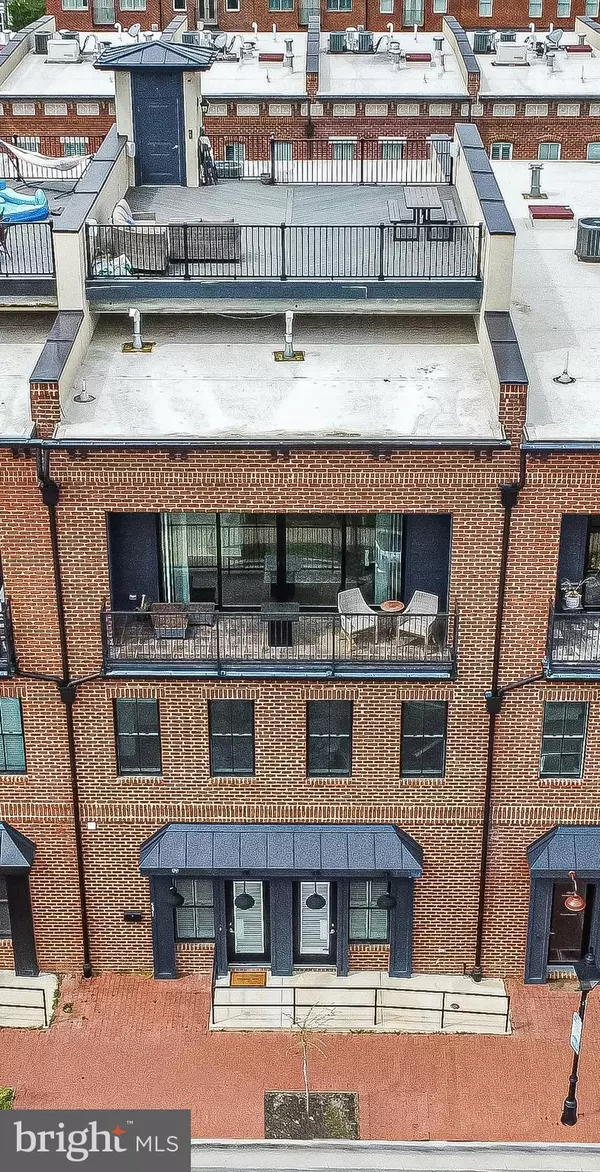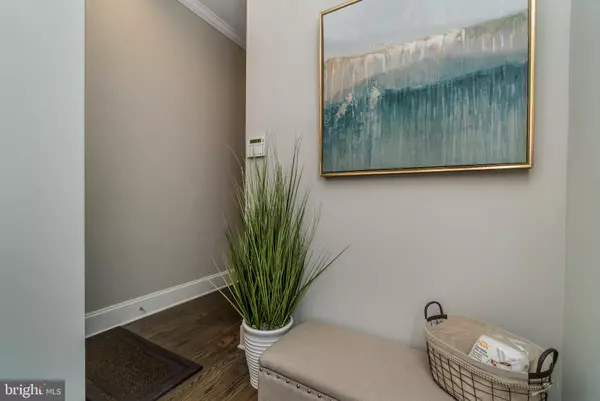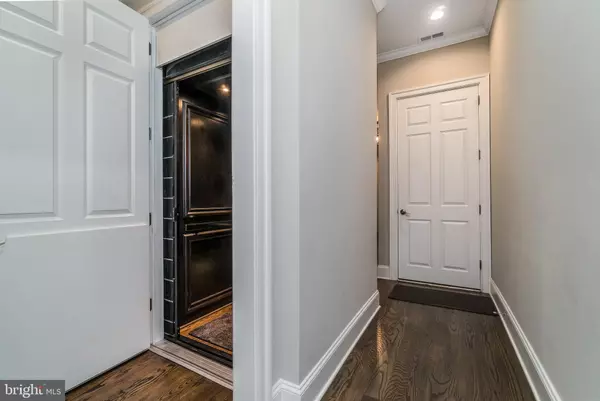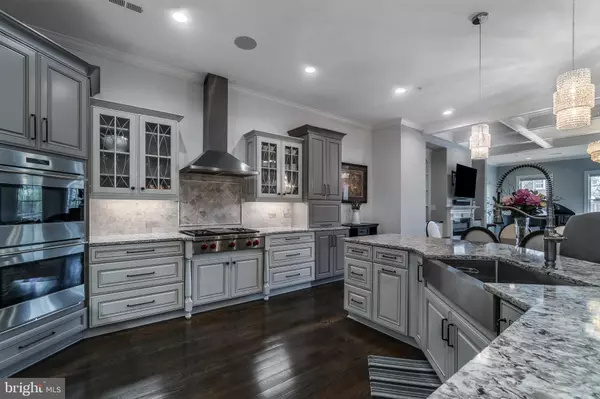$1,700,000
$2,149,000
20.9%For more information regarding the value of a property, please contact us for a free consultation.
6 Beds
7 Baths
5,015 SqFt
SOLD DATE : 08/12/2022
Key Details
Sold Price $1,700,000
Property Type Townhouse
Sub Type Interior Row/Townhouse
Listing Status Sold
Purchase Type For Sale
Square Footage 5,015 sqft
Price per Sqft $338
Subdivision Amelia Square
MLS Listing ID VAFB2001704
Sold Date 08/12/22
Style Contemporary,Side-by-Side,Other
Bedrooms 6
Full Baths 5
Half Baths 2
HOA Y/N N
Abv Grd Liv Area 5,015
Originating Board BRIGHT
Year Built 2018
Annual Tax Amount $13,456
Tax Year 2022
Lot Size 2,960 Sqft
Acres 0.07
Property Description
Luxury, maintenance-free living in the heart of downtown Fredericksburg with NO HOA? Yes please! This turn-key home with private 4-car parking and a ROOFTOP DECK showing off one of the finest views of this beautiful historic town was built as a forever home and comes with the finest finishes and a multitude of upgrades. Not a single detail was overlooked in its material choices and craftsmanship resulting in a gorgeous home that brings together serenity and privacy while offering every convenience of being next door to all the attractions that downtown has to offer.
Entering the home, you will be pleased to find four stunning floors of open space and comfortable living, all accessible by ELEVATOR. The first floor has its own entry and address and is currently constructed as a beautiful living space with 1 bedroom, 1.5 bathrooms (ADA compliant), full kitchen, washer and dryer. First floor is zoned for commercial use and can easily be converted for business use with frontage on the citys main thoroughfare, William street.
As you walk up the stairs to the second floor, you will be greeted by dramatic chandeliers, coffered ceilings, and wainscoting filling a large open space that is perfect for entertaining. The space currently hosts the living room, dining room, and piano room. Adjacent to the open space is the chefs kitchen that boasts Wolf appliances, Sub-zero refrigerator, and Bosch dishwasher with upgraded cabinets and quartz countertops with under cabinet lighting and hidden outlets. Two rooms and 1.5 baths are found on the second floor. One room is currently used as an office with striking built in bookshelves with several accessible outlets, wireless printer closest, and a built in desk. Both rooms lead out to a covered balcony with a gas extension for easy grill connection.
Third floor has 3 bedrooms and 3 full bathrooms, each uniquely designed. The romantic owners suite takes advantage of the second covered deck with another beautiful view of Hurkamp park and William street. The owners bathroom seals the deal on this home with a gorgeous shower, stand alone spa-like tub and a double vanity. Third floor also conveniently houses a second full laundry space.
The fourth floor is the stunning rooftop with Trex decking and specifically engineered strong enough to accommodate for future plans to add a pool and hot tub. With the Sonos sound system and a second gas hookup for easy grill connection, this is yet another fantastic location for entertaining or quality family time with a large enough play space for children. Here youll find a panoramic view of the city with clear visibility to several firework shows on various occasions.
Additional upgrades in the house include a full security system with wired cameras and censored doors and Pella windows, recessed LED lighting throughout, stained hardwood flooring, a second full laundry space near the bedrooms, sprinkler system, tankless water heater, smart home devices (Sonos, lutron, doorbells, locks).
This homes unbeatable location is a short WALK to the Amtrak/VRE, bus stops, exceptional restaurants, salons, parks, library, school, trails, dog parks and much, much more! This home neighbors Hurkamp park the place of choice for several fabulous city events throughout the year as well as a weekly Saturday morning farmers market. It is walking distance to the new downtown waterfront park. A short drive (5-10 minutes) will get you to grocery stores, the mall, Costco, Central Park, route 17, and I-95.
This home is a must see! Truly the finest finishes from top to bottom in an unbeatable location.
Location
State VA
County Fredericksburg City
Zoning CD
Rooms
Main Level Bedrooms 1
Interior
Interior Features 2nd Kitchen, Built-Ins, Ceiling Fan(s), Crown Moldings, Dining Area, Elevator, Entry Level Bedroom, Family Room Off Kitchen, Floor Plan - Open, Kitchen - Gourmet, Kitchen - Island, Pantry, Recessed Lighting, Sprinkler System, Store/Office, Upgraded Countertops, Wainscotting, Walk-in Closet(s), Window Treatments, Wood Floors
Hot Water Tankless
Heating Central
Cooling Central A/C, Ceiling Fan(s)
Flooring Hardwood, Wood
Fireplaces Number 1
Equipment Dishwasher, Disposal, Extra Refrigerator/Freezer, Instant Hot Water, Oven - Double, Oven - Self Cleaning, Range Hood, Stainless Steel Appliances, Water Heater - Tankless, Stove, Icemaker
Fireplace Y
Appliance Dishwasher, Disposal, Extra Refrigerator/Freezer, Instant Hot Water, Oven - Double, Oven - Self Cleaning, Range Hood, Stainless Steel Appliances, Water Heater - Tankless, Stove, Icemaker
Heat Source Electric
Laundry Hookup, Lower Floor, Upper Floor
Exterior
Exterior Feature Deck(s), Roof
Parking Features Additional Storage Area, Garage Door Opener
Garage Spaces 4.0
Water Access N
View City, Panoramic
Roof Type Flat
Accessibility Elevator, 36\"+ wide Halls, 2+ Access Exits
Porch Deck(s), Roof
Attached Garage 2
Total Parking Spaces 4
Garage Y
Building
Story 4
Foundation Slab
Sewer Public Sewer
Water Public
Architectural Style Contemporary, Side-by-Side, Other
Level or Stories 4
Additional Building Above Grade, Below Grade
Structure Type 9'+ Ceilings,Tray Ceilings,Dry Wall
New Construction N
Schools
School District Fredericksburg City Public Schools
Others
Senior Community No
Tax ID 7789-04-3836
Ownership Fee Simple
SqFt Source Assessor
Security Features Security System,Surveillance Sys,Sprinkler System - Indoor,Smoke Detector,Motion Detectors,Main Entrance Lock,Fire Detection System,Exterior Cameras,Electric Alarm,Carbon Monoxide Detector(s)
Special Listing Condition Standard
Read Less Info
Want to know what your home might be worth? Contact us for a FREE valuation!

Our team is ready to help you sell your home for the highest possible price ASAP

Bought with Mark Philip Eid • INK Homes and Lifestyle, LLC.
"My job is to find and attract mastery-based agents to the office, protect the culture, and make sure everyone is happy! "

