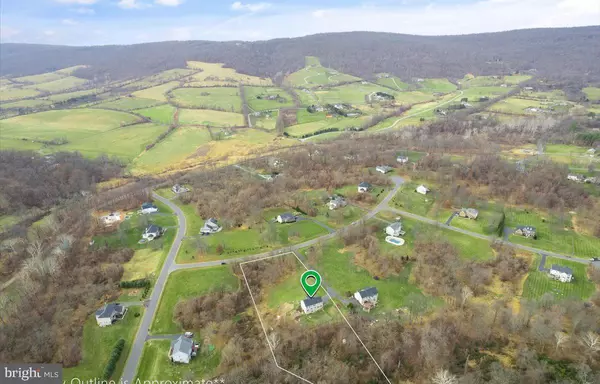$870,000
$815,000
6.7%For more information regarding the value of a property, please contact us for a free consultation.
5 Beds
4 Baths
4,644 SqFt
SOLD DATE : 03/01/2022
Key Details
Sold Price $870,000
Property Type Single Family Home
Sub Type Detached
Listing Status Sold
Purchase Type For Sale
Square Footage 4,644 sqft
Price per Sqft $187
Subdivision Hamlets Of Blue Ridge
MLS Listing ID VALO2015184
Sold Date 03/01/22
Style Colonial
Bedrooms 5
Full Baths 3
Half Baths 1
HOA Y/N N
Abv Grd Liv Area 3,204
Originating Board BRIGHT
Year Built 2008
Annual Tax Amount $6,575
Tax Year 2021
Lot Size 3.450 Acres
Acres 3.45
Property Description
Nestled in a valley of Round Hill sits this lovely 3 level brick home on 3.45 acres. With 5 bedrooms and 3.5 full baths with just over 4644 finished sqft over 3 levels provides plenty of room to spread out. The fenced back yard is perfect for your furry friends. No HOA means you can do what you want with the land. Partially wooded all around and a great hill for sledding in the front.
The main floor has an office, great for working from home with (Comcast fiber optic available), and a large open family room that connects to the eat in kitchen in addition to the formal dining and living rooms. Recent updates include fresh paint, new carpet on main level and All upstairs bedrooms, refinished wood floors and new granite counters, brand new gas cook top, newer refrigerator and washer/dryer.
The upper level has 5 bedrooms and 2 full bathrooms.
The basement was finished recently with LVP flooring, a kitchenette a sleek looking full bath, a bonus room and laundry and utility sink, with walk-out to the back fenced in yard. Lots of options for this space and still an ample storage room. The basement is walk out to the fenced yard. Roof (2018)
Location
State VA
County Loudoun
Zoning 01
Direction West
Rooms
Other Rooms Living Room, Dining Room, Primary Bedroom, Bedroom 2, Bedroom 3, Bedroom 4, Kitchen, Family Room, Other, Office, Recreation Room, Bonus Room
Basement Daylight, Full, Fully Finished, Interior Access, Rear Entrance, Walkout Stairs
Interior
Interior Features Ceiling Fan(s), Dining Area, Floor Plan - Open, Kitchen - Gourmet, Primary Bath(s), Window Treatments
Hot Water Natural Gas
Heating Forced Air
Cooling Ceiling Fan(s), Heat Pump(s), Central A/C
Flooring Carpet, Hardwood, Laminate Plank
Fireplaces Number 1
Fireplaces Type Gas/Propane, Insert, Mantel(s), Screen
Equipment Cooktop, Dishwasher, Disposal, Dryer, Icemaker, Oven - Double, Oven - Wall, Refrigerator, Washer
Furnishings No
Fireplace Y
Appliance Cooktop, Dishwasher, Disposal, Dryer, Icemaker, Oven - Double, Oven - Wall, Refrigerator, Washer
Heat Source Propane - Leased
Laundry Main Floor, Basement, Hookup
Exterior
Parking Features Garage - Side Entry
Garage Spaces 2.0
Utilities Available Electric Available, Propane
Water Access N
View Mountain
Roof Type Asphalt
Accessibility None
Attached Garage 2
Total Parking Spaces 2
Garage Y
Building
Lot Description Backs to Trees, Front Yard, Landscaping, Partly Wooded, Rear Yard, SideYard(s)
Story 3
Foundation Concrete Perimeter
Sewer Septic < # of BR
Water Well
Architectural Style Colonial
Level or Stories 3
Additional Building Above Grade, Below Grade
Structure Type Dry Wall
New Construction N
Schools
Elementary Schools Round Hill
Middle Schools Harmony
High Schools Woodgrove
School District Loudoun County Public Schools
Others
Senior Community No
Tax ID 609392554000
Ownership Fee Simple
SqFt Source Assessor
Security Features Smoke Detector
Acceptable Financing Cash, Conventional, FHA, VA
Horse Property N
Listing Terms Cash, Conventional, FHA, VA
Financing Cash,Conventional,FHA,VA
Special Listing Condition Standard
Read Less Info
Want to know what your home might be worth? Contact us for a FREE valuation!

Our team is ready to help you sell your home for the highest possible price ASAP

Bought with Sheila Mackey • Pearson Smith Realty, LLC
"My job is to find and attract mastery-based agents to the office, protect the culture, and make sure everyone is happy! "






