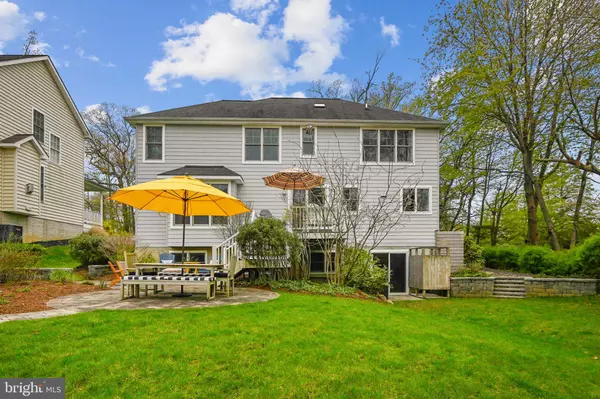$885,000
$849,900
4.1%For more information regarding the value of a property, please contact us for a free consultation.
6 Beds
4 Baths
3,580 SqFt
SOLD DATE : 06/30/2022
Key Details
Sold Price $885,000
Property Type Single Family Home
Sub Type Detached
Listing Status Sold
Purchase Type For Sale
Square Footage 3,580 sqft
Price per Sqft $247
Subdivision Loch Haven
MLS Listing ID MDAA2030794
Sold Date 06/30/22
Style Craftsman
Bedrooms 6
Full Baths 3
Half Baths 1
HOA Y/N N
Abv Grd Liv Area 2,480
Originating Board BRIGHT
Year Built 2004
Annual Tax Amount $5,726
Tax Year 2022
Lot Size 8,000 Sqft
Acres 0.18
Property Description
Back on the market due to financing issues, this Beautiful craftsman-style custom home with no detail left undone. This home boasts beautiful hardwood floors on the main level, a custom gourmet kitchen with 42-inch white cabinets, stone countertops, an oversized island with room for seating, 5 burner gas stove, a built-in microwave, and a built-in oven. The dining area and family room are all open to the kitchen with an arched opening to the family room. The family room has a built-in bench that overlooks the beautifully landscaped rear yard and also a cozy gas fireplace. Finishing off the main level is a spacious office with glass french doors, a mudroom with a slop sink and storage cabinets, and a half bath with wainscoting. Heading upstairs to the large primary bedroom with a large walk-in closet with a closet system, primary bathroom with an oversized soaking tub, double sinks, storage area, and a stand-alone, frameless glass door shower. There are also 3 additional, ample size bedrooms with great closet space and closet systems as well as a hall full bath with a double vanity with quartz top, slat wood wall, and a separate toilet/shower area. Continuing down to the basement, there are 2 additional bedrooms, which could also be used as an additional office, nanny suite, or exercise room, and a full oversized bathroom with ceramic tile and stone and a frameless glass shower enclosure. There is also a recreation room with a bar area and walk-out. Plenty of room for storage in the 2 unfinished closet areas. This home comes with a full house generator with an automatic transfer switch, a full irrigation system, a smart security system, 3 leased propane tanks, an outdoor shower, and a composite deck that leads to a beautiful hardscaped area and water feature. The 2 car garage is insulated, drywalled, painted, has a door to the backyard with a small deck, a custom storage loft, and has an epoxy floor. All of this is located in the amenity-rich neighborhood of Loch Haven with a sandy beach, marina, boat ramp, tennis, basketball, volleyball, and lots of community activities. Don't miss out on this beautiful home.
Location
State MD
County Anne Arundel
Zoning R5
Rooms
Other Rooms Dining Room, Primary Bedroom, Bedroom 2, Bedroom 3, Bedroom 4, Bedroom 5, Kitchen, Family Room, Laundry, Mud Room, Office, Recreation Room, Storage Room, Bedroom 6, Primary Bathroom, Full Bath, Half Bath
Basement Fully Finished, Heated, Improved, Interior Access, Outside Entrance, Rear Entrance, Sump Pump, Walkout Level, Windows
Interior
Interior Features Built-Ins, Carpet, Ceiling Fan(s), Combination Dining/Living, Combination Kitchen/Dining, Crown Moldings, Dining Area, Floor Plan - Open, Kitchen - Gourmet, Kitchen - Island, Kitchen - Table Space, Primary Bath(s), Recessed Lighting, Skylight(s), Soaking Tub, Upgraded Countertops, Wainscotting, Walk-in Closet(s), Water Treat System, Wood Floors
Hot Water Electric
Heating Heat Pump(s), Heat Pump - Gas BackUp
Cooling Central A/C, Ceiling Fan(s)
Fireplaces Number 1
Fireplaces Type Gas/Propane
Equipment Built-In Microwave, Built-In Range, Cooktop, Dishwasher, Exhaust Fan, Humidifier, Oven - Wall, Refrigerator, Stove, Water Conditioner - Owned, Water Heater
Fireplace Y
Appliance Built-In Microwave, Built-In Range, Cooktop, Dishwasher, Exhaust Fan, Humidifier, Oven - Wall, Refrigerator, Stove, Water Conditioner - Owned, Water Heater
Heat Source Electric, Propane - Leased
Laundry Upper Floor
Exterior
Exterior Feature Deck(s), Patio(s)
Parking Features Additional Storage Area, Garage - Front Entry, Garage Door Opener, Inside Access
Garage Spaces 4.0
Water Access Y
Water Access Desc Boat - Powered,Canoe/Kayak,Fishing Allowed,Personal Watercraft (PWC),Private Access,Public Beach,Swimming Allowed
View Garden/Lawn
Accessibility None
Porch Deck(s), Patio(s)
Attached Garage 2
Total Parking Spaces 4
Garage Y
Building
Lot Description Cleared, Front Yard, Rear Yard, SideYard(s)
Story 3
Foundation Concrete Perimeter
Sewer Public Septic
Water Well
Architectural Style Craftsman
Level or Stories 3
Additional Building Above Grade, Below Grade
New Construction N
Schools
Elementary Schools Central
Middle Schools Central
High Schools South River
School District Anne Arundel County Public Schools
Others
Pets Allowed Y
Senior Community No
Tax ID 020148003371200
Ownership Fee Simple
SqFt Source Assessor
Horse Property N
Special Listing Condition Standard
Pets Allowed No Pet Restrictions
Read Less Info
Want to know what your home might be worth? Contact us for a FREE valuation!

Our team is ready to help you sell your home for the highest possible price ASAP

Bought with Jennifer H Bonk • Keller Williams Flagship of Maryland

"My job is to find and attract mastery-based agents to the office, protect the culture, and make sure everyone is happy! "






