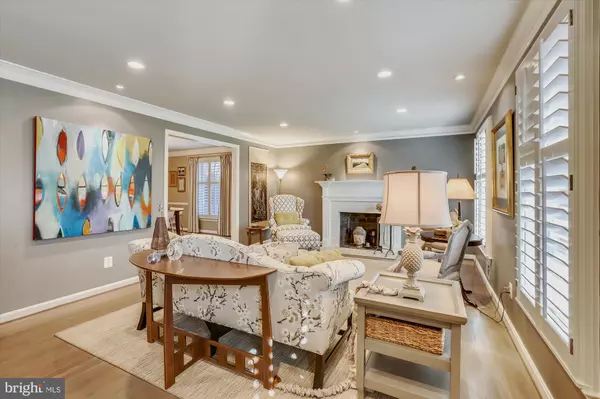$1,425,000
$1,249,000
14.1%For more information regarding the value of a property, please contact us for a free consultation.
7 Beds
5 Baths
3,816 SqFt
SOLD DATE : 03/17/2022
Key Details
Sold Price $1,425,000
Property Type Single Family Home
Sub Type Detached
Listing Status Sold
Purchase Type For Sale
Square Footage 3,816 sqft
Price per Sqft $373
Subdivision Old Farm
MLS Listing ID MDMC2036152
Sold Date 03/17/22
Style Colonial
Bedrooms 7
Full Baths 4
Half Baths 1
HOA Y/N N
Abv Grd Liv Area 3,316
Originating Board BRIGHT
Year Built 1964
Annual Tax Amount $9,196
Tax Year 2021
Lot Size 0.262 Acres
Acres 0.26
Property Description
The Grand Dame of Old Farm, this elegant colonial boasts 7-bedrooms, 4.5-baths, 2-Fireplaces, a temperature controlled 2-car garage, and so much more. A flagstone walk and elegant portico invite you into a sprawling foyer flowing into a large formal living room with fireplace and an elegant adjoining dining room. A fully renovated kitchen with Thermador appliances, granite counter tops and a large custom built in banquette with bay window overlooking a garden pond. As if this open connect kitchen couldn't get any better, it is wide open to a family room with a magnificent stone hearth.
The upstairs features 6 bedrooms, including a palatial owners suite with three sides of light, a renovated spa-like primary bath, 3 closets (two walk-in). and enough room to create a separate sitting area. The remaining 5 bedrooms are large and light filled, with custom closet systems, and one is ready made for a home office with distinguished built-in shelving. 2 more flawlessly renovated bathrooms complete this floor.
The spacious basement offers a seventh bedroom with a double egress window and full ensuite bath - a perfect retreat for an au pair, guest, or visiting in-law. Built in cabinets and desks make this space a second optional home office (homework space/craft room) and numerous large, shelved closets provide significant storage options.
The current owner is a professional artist, and converted the garage into a studio, with insulation, air conditioning and heating, a sink, extensive lighting, and professionally installed interlocking plastic flooring, made specifically for garages, and capable of withstanding the weight of parked cars. The studio has been featured in several art magazines, and photos of it can be seen. While it works well as an artist's studio, the garage doors and flooring are fully functional. The space could be used in so many ways: home gym, woodworking shop, music or photography studio, or, of course, as a traditional garage.
The garden and grounds have been a labor of love and passion for the current owner. As a Master Gardener, she has been creating this garden bit by bit over the last twenty-two years. The only original plantings are large maple and crab apple trees in the front yard, a single hydrangea, and an impressively tall row of burning bush in the back. When they lost a second maple in the side yard several years ago, it opened up a whole new opportunity for growing sun-loving perennials, roses, herbs, and raised vegetable beds. The picket fence around the side yard has extensions that are invisible from the street, but keep the deer out. They have added a pond with a waterfall feature, home to goldfish and frogs, and a source of water for myriad wild birds, which is visible from the kitchen. A round flagstone patio with firepit and large screened porch are favorite places to relax and enjoy the garden. The custom built potting shed holds gardening supplies and allows for seed-starting for the vegetable garden. The owner's whimsical approach is evident in the objects placed among the plants, like colored goblets hanging from tree branches and framed mirrors along the fence. The garden, including the lawn, are 100% organically managed, and registered on the Pollinator-Pathway
This house is the true Grand Dame!!
Location
State MD
County Montgomery
Zoning R90
Rooms
Basement Connecting Stairway, Daylight, Partial, Fully Finished
Interior
Hot Water Natural Gas
Heating Central
Cooling Central A/C
Fireplaces Number 2
Fireplace Y
Heat Source Natural Gas
Exterior
Parking Features Garage - Front Entry, Garage Door Opener
Garage Spaces 2.0
Water Access N
Accessibility None
Attached Garage 2
Total Parking Spaces 2
Garage Y
Building
Story 3
Foundation Slab
Sewer Public Sewer
Water Public
Architectural Style Colonial
Level or Stories 3
Additional Building Above Grade, Below Grade
New Construction N
Schools
Elementary Schools Farmland
Middle Schools Tilden
High Schools Walter Johnson
School District Montgomery County Public Schools
Others
Senior Community No
Tax ID 160400097854
Ownership Fee Simple
SqFt Source Assessor
Horse Property N
Special Listing Condition Standard
Read Less Info
Want to know what your home might be worth? Contact us for a FREE valuation!

Our team is ready to help you sell your home for the highest possible price ASAP

Bought with Adam M Isaacson • TTR Sotheby's International Realty
"My job is to find and attract mastery-based agents to the office, protect the culture, and make sure everyone is happy! "






