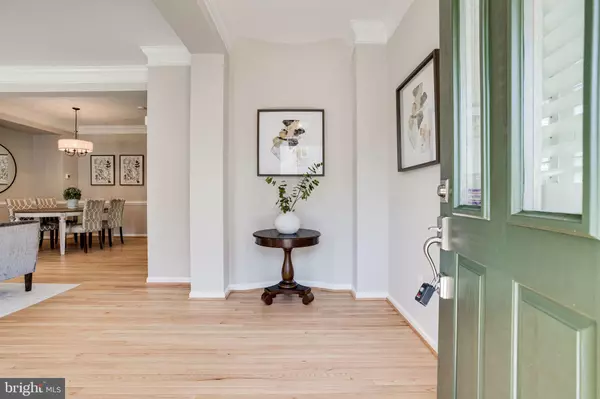$701,000
$700,000
0.1%For more information regarding the value of a property, please contact us for a free consultation.
4 Beds
5 Baths
3,124 SqFt
SOLD DATE : 09/09/2022
Key Details
Sold Price $701,000
Property Type Single Family Home
Sub Type Detached
Listing Status Sold
Purchase Type For Sale
Square Footage 3,124 sqft
Price per Sqft $224
Subdivision Lorton Station
MLS Listing ID VAFX2082122
Sold Date 09/09/22
Style Craftsman,Colonial
Bedrooms 4
Full Baths 4
Half Baths 1
HOA Fees $107/mo
HOA Y/N Y
Abv Grd Liv Area 2,424
Originating Board BRIGHT
Year Built 2002
Annual Tax Amount $7,141
Tax Year 2022
Lot Size 2,405 Sqft
Acres 0.06
Property Description
Big price reduction! Beautiful single family home in pristine condition! Great, walkable Lorton Station neighborhood- walk to VRE, restaurants, shops, medical buildings, music lessons, community pool, playground & Pohick Creek nature trail! Spectacular open floorplan with 4 Bedrooms and 4 Full Baths includes Spacious primary suite AND large 2nd guest/teen suite on separate staircase! You'll be delighted by the huge walk-in closets! Brand New Paint, Refinished Hardwood, New Carpet on upper staircases, hall and ALL bedrooms. Roof Replaced 2019 | Zone 1 A/C Replaced 2019 | Zone 2 A/C Replaced June 2022 | Stainless Steel Appliances - Refrigerator 2019 / Oven 2017. Welcoming front porch and private courtyard patio. Finished basement w/ 4th full bath. 2 car rear garage. More parking spaces conveniently located next to rear garage. 3mi to Fort Belvoir. Easy commute to NGA, DTRA, The Pentagon.
Location
State VA
County Fairfax
Zoning 305
Rooms
Basement Connecting Stairway, Partially Finished
Interior
Interior Features Built-Ins, Breakfast Area, Family Room Off Kitchen, Floor Plan - Open, Formal/Separate Dining Room, Kitchen - Eat-In, Primary Bath(s), Recessed Lighting, Walk-in Closet(s), Wood Floors
Hot Water Natural Gas
Heating Forced Air
Cooling Central A/C, Ceiling Fan(s)
Flooring Hardwood, Carpet
Fireplaces Number 1
Equipment Built-In Microwave, Dishwasher, Disposal, Dryer, Exhaust Fan, Icemaker, Oven - Single, Refrigerator, Stainless Steel Appliances, Washer
Fireplace Y
Appliance Built-In Microwave, Dishwasher, Disposal, Dryer, Exhaust Fan, Icemaker, Oven - Single, Refrigerator, Stainless Steel Appliances, Washer
Heat Source Natural Gas
Exterior
Parking Features Garage - Rear Entry
Garage Spaces 2.0
Fence Partially, Privacy
Amenities Available Pool - Outdoor, Tennis Courts, Tot Lots/Playground
Water Access N
Accessibility None
Attached Garage 2
Total Parking Spaces 2
Garage Y
Building
Story 3
Foundation Concrete Perimeter
Sewer Public Sewer
Water Public
Architectural Style Craftsman, Colonial
Level or Stories 3
Additional Building Above Grade, Below Grade
New Construction N
Schools
High Schools Hayfield
School District Fairfax County Public Schools
Others
HOA Fee Include Management,Pool(s),Road Maintenance,Trash
Senior Community No
Tax ID 1072 04G 0029
Ownership Fee Simple
SqFt Source Assessor
Special Listing Condition Standard
Read Less Info
Want to know what your home might be worth? Contact us for a FREE valuation!

Our team is ready to help you sell your home for the highest possible price ASAP

Bought with Adriana Rossi • Century 21 Redwood Realty
"My job is to find and attract mastery-based agents to the office, protect the culture, and make sure everyone is happy! "






