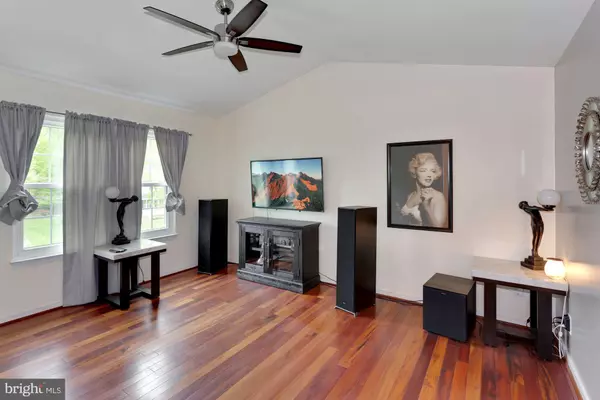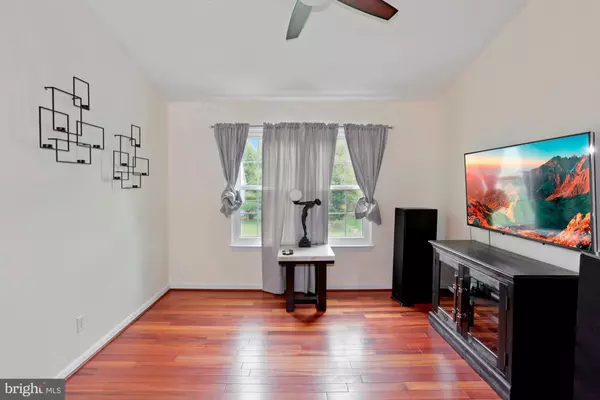$405,000
$415,000
2.4%For more information regarding the value of a property, please contact us for a free consultation.
4 Beds
3 Baths
2,098 SqFt
SOLD DATE : 07/08/2022
Key Details
Sold Price $405,000
Property Type Single Family Home
Sub Type Detached
Listing Status Sold
Purchase Type For Sale
Square Footage 2,098 sqft
Price per Sqft $193
Subdivision Sweetbriar Woods
MLS Listing ID VAST2011338
Sold Date 07/08/22
Style Split Foyer
Bedrooms 4
Full Baths 3
HOA Y/N N
Abv Grd Liv Area 1,078
Originating Board BRIGHT
Year Built 1994
Annual Tax Amount $2,394
Tax Year 2021
Lot Size 0.327 Acres
Acres 0.33
Property Description
WOW! What an adorable split-level home with a POOL in Fredericksburg! Located Minutes To Everything! Located In a Sought After Neighborhood with no HOA, this home is Close To Schools, Shopping, Delicious Downtown Fredericksburg Restaurants, and has Easy Access To the Fredericksburg VRE, Allowing access to Burke, Crystal City-Arlington, Alexandria, Washington DC. High-Speed Internet Verizon Fios Available. Located on more than 1/4 of an acre, this home boasts gorgeous original hardwood floors, Major recent upgrades include a recently replaced roof (2021) for worry-less living. This home has been given loving attention by the seller and is ready for its new owner! Some features that deserve a special shout out- a large fenced-in backyard with a pool and a storage shed, tons of space, and a reverse osmosis water system for drinking water in both the kitchen sink and the fridge. Wow! Must see, schedule a showing today!
Location
State VA
County Stafford
Zoning R1
Rooms
Other Rooms Living Room, Primary Bedroom, Bedroom 2, Bedroom 3, Family Room, Laundry, Storage Room
Basement Connecting Stairway, Side Entrance, Fully Finished
Interior
Interior Features Kitchen - Table Space, Primary Bath(s), Upgraded Countertops, Wood Floors, Floor Plan - Open, Ceiling Fan(s), Water Treat System
Hot Water Natural Gas
Heating Heat Pump(s)
Cooling Central A/C, Heat Pump(s)
Equipment Dishwasher, Disposal, Dryer, Icemaker, Microwave, Oven/Range - Gas, Refrigerator, Washer, Built-In Microwave, Oven - Wall
Fireplace N
Appliance Dishwasher, Disposal, Dryer, Icemaker, Microwave, Oven/Range - Gas, Refrigerator, Washer, Built-In Microwave, Oven - Wall
Heat Source Electric
Exterior
Exterior Feature Deck(s)
Fence Rear
Water Access N
Accessibility Level Entry - Main
Porch Deck(s)
Garage N
Building
Story 2
Foundation Other
Sewer Public Sewer
Water Public
Architectural Style Split Foyer
Level or Stories 2
Additional Building Above Grade, Below Grade
Structure Type Vaulted Ceilings
New Construction N
Schools
Elementary Schools Ferry Farm
Middle Schools Dixon-Smith
High Schools Stafford
School District Stafford County Public Schools
Others
Senior Community No
Tax ID 54W2 2 134
Ownership Fee Simple
SqFt Source Assessor
Security Features Electric Alarm
Special Listing Condition Standard
Read Less Info
Want to know what your home might be worth? Contact us for a FREE valuation!

Our team is ready to help you sell your home for the highest possible price ASAP

Bought with Neomar E Martinez • Samson Properties
"My job is to find and attract mastery-based agents to the office, protect the culture, and make sure everyone is happy! "






