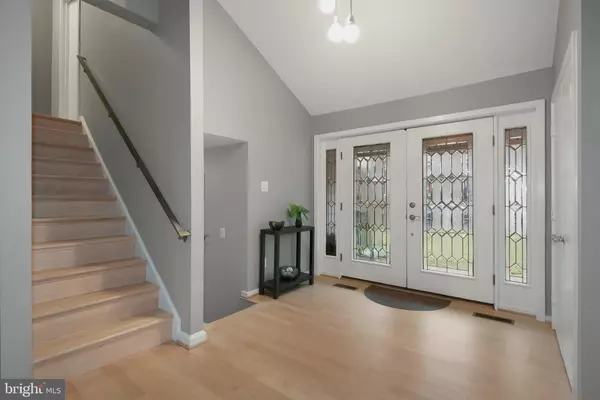$1,462,000
$1,200,000
21.8%For more information regarding the value of a property, please contact us for a free consultation.
4 Beds
4 Baths
5,282 SqFt
SOLD DATE : 02/22/2022
Key Details
Sold Price $1,462,000
Property Type Single Family Home
Sub Type Detached
Listing Status Sold
Purchase Type For Sale
Square Footage 5,282 sqft
Price per Sqft $276
Subdivision Bluffs Of Wolf Trap
MLS Listing ID VAFX2039518
Sold Date 02/22/22
Style Contemporary
Bedrooms 4
Full Baths 4
HOA Fees $6/ann
HOA Y/N Y
Abv Grd Liv Area 3,387
Originating Board BRIGHT
Year Built 1982
Annual Tax Amount $11,157
Tax Year 2021
Lot Size 0.347 Acres
Acres 0.35
Property Description
Stunning and unique contemporary home in the very desirable Bluffs of Wolf Trap community. The expansive floorplan showcases striking design features across 6 distinct levels separated by short flights of stairs (the equivalent of 3 full levels). The foyer flows right into the dining room with soaring ceiling and a decorative fireplace (could be reverted to wood-burning). The Dining Room in turn opens to a beautifully renovated eat-in chefs kitchen with custom cabinets, quartz countertops, 48-inch Dacor range with two ovens, 42-inch Sub-Zero refrigerator, center island and breakfast bar. A large living room rounds out the main level, with another vaulted ceiling and striking, floor-to-ceiling stone fireplace (gas) flanked by windows overlooking the back yard. Loads of windows show off gleaming hardwoods across the main level. A partial flight from the foyer leads up to the luxurious primary suite with cherry hardwoods, a gas fireplace, walk-in closet, and zen-like en-suite bath with double vanity, glass-enclosed rain shower, and soaking tub (pending delivery - photos show tub virtually installed). The laundry room is conveniently located on this level. The top level features a hall overlooking the dining room that leads to two bedrooms and a shared bath. A few short steps down from the foyer is the first of three lower levels. The first lower level offers a full bath, bedroom (or office) and large family room with the third gas fireplace in the home. Lower level #2 takes rec room to new heights. The largest area has a pool table (that conveys) and sliders to the back patio. Around the corner, the room opens to a wet bar area and even more space tucked behind a full bath. A hobby room with extensive shelving is ready for your projects, and another room with shelving and double-doors to the back yard can be used for outdoor equipment storage or other needs. Finally, on the lowest level is yet another hobby room for projects that require sink access, a wine cellar, and large exercise room (equipment conveys). The back yard is surrounded on two sides by 3 acres that cannot be developed. With two-level deck, patio, in-ground pool, accent lighting, pond and screened gazebo, it's configured for a summer of relaxation and/or entertainment. This Vienna location boasts close access to Wolf Trap, communing routes, all the shopping and dining that Tysons area has to offer and a 1.3 mile walk to Spring Hill metro! Wolf Trap/Kilmer/Marshall pyramid. Loads of updates inside and out, including roof/siding (2016), sliders (2017) pool updates (2014), kitchen and main level hardwoods (2016), primary bath (2017/2022); full list available. In addition to the photos, check out the video walk-through! This home is special dont miss the opportunity to make it yours!
Location
State VA
County Fairfax
Zoning 120
Rooms
Other Rooms Living Room, Dining Room, Primary Bedroom, Bedroom 2, Bedroom 3, Bedroom 4, Kitchen, Family Room, Foyer, Breakfast Room, Exercise Room, Laundry, Recreation Room, Storage Room, Bathroom 1, Bathroom 2, Bathroom 3, Hobby Room, Primary Bathroom
Basement Daylight, Full, Connecting Stairway, Fully Finished, Improved, Outside Entrance, Rear Entrance, Walkout Level
Interior
Hot Water Natural Gas
Heating Forced Air, Central
Cooling Central A/C, Ceiling Fan(s)
Flooring Hardwood, Carpet, Ceramic Tile, Concrete
Fireplaces Number 4
Fireplaces Type Gas/Propane
Equipment Stainless Steel Appliances, Built-In Microwave, Refrigerator, Oven/Range - Gas, Dishwasher
Fireplace Y
Appliance Stainless Steel Appliances, Built-In Microwave, Refrigerator, Oven/Range - Gas, Dishwasher
Heat Source Natural Gas
Exterior
Exterior Feature Deck(s), Patio(s), Screened
Parking Features Garage Door Opener
Garage Spaces 4.0
Pool Heated, In Ground
Utilities Available Natural Gas Available, Electric Available, Sewer Available, Water Available, Cable TV Available
Amenities Available None
Water Access N
Roof Type Shingle
Accessibility None
Porch Deck(s), Patio(s), Screened
Attached Garage 2
Total Parking Spaces 4
Garage Y
Building
Story 6
Foundation Slab
Sewer Public Sewer
Water Public
Architectural Style Contemporary
Level or Stories 6
Additional Building Above Grade, Below Grade
Structure Type 2 Story Ceilings,9'+ Ceilings
New Construction N
Schools
Elementary Schools Wolftrap
Middle Schools Kilmer
High Schools Marshall
School District Fairfax County Public Schools
Others
Pets Allowed Y
HOA Fee Include Common Area Maintenance
Senior Community No
Tax ID 0282 09 0019
Ownership Fee Simple
SqFt Source Assessor
Acceptable Financing Negotiable
Listing Terms Negotiable
Financing Negotiable
Special Listing Condition Standard
Pets Allowed No Pet Restrictions
Read Less Info
Want to know what your home might be worth? Contact us for a FREE valuation!

Our team is ready to help you sell your home for the highest possible price ASAP

Bought with Joseph Himali • RLAH @properties
"My job is to find and attract mastery-based agents to the office, protect the culture, and make sure everyone is happy! "






