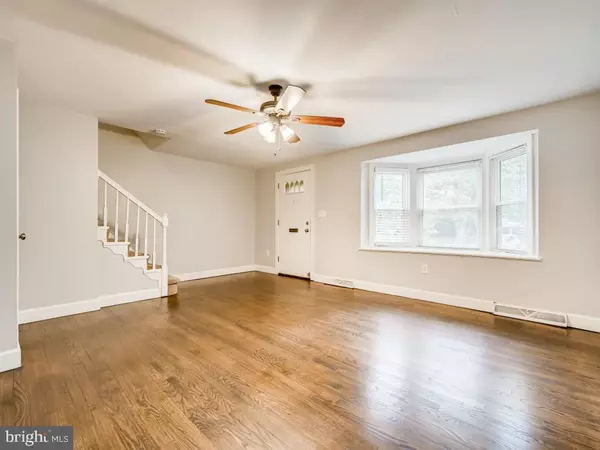$210,000
$189,900
10.6%For more information regarding the value of a property, please contact us for a free consultation.
3 Beds
2 Baths
1,178 SqFt
SOLD DATE : 07/09/2021
Key Details
Sold Price $210,000
Property Type Townhouse
Sub Type End of Row/Townhouse
Listing Status Sold
Purchase Type For Sale
Square Footage 1,178 sqft
Price per Sqft $178
Subdivision West Hills
MLS Listing ID MDBA552550
Sold Date 07/09/21
Style Federal
Bedrooms 3
Full Baths 2
HOA Y/N N
Abv Grd Liv Area 1,178
Originating Board BRIGHT
Year Built 1957
Annual Tax Amount $2,801
Tax Year 2021
Lot Size 4,615 Sqft
Acres 0.11
Property Description
Welcome to this charming end of group townhome just off of Cooks Lane! The covered front porch will welcome you. An open floor plan, and being an end of group ads extra living space inside the home and outside in your green space.... The main level has espresso finished hardwood flooring and 2 bay windows for lots of natural light. Living & working from HOME has never been more comfortable This home has been freshly painted so it's ready for you to move right in.. The living room is very spacious and opens to a separate dining area. The kitchen has been updated to include tile flooring, stainless steel appliances, granite countertops and updated kitchen cabinets with stainless steel hardware. The upper level has three spacious bedrooms with good closet and storage space. The full bath has also been updated with tiled flooring and granite countertop on the vanity.. The finished basement has room for a fourth bedroom or more living space. There is a separate laundry room with washer and dryer.. As well as a separate utility room and a second full bathroom that also has ceramic tile and granite finishes. Windows for good natural light.. There's a walkout stair that leads to the rear yard and patio space.. Perfect for get-to-gethers or just relaxing and gardening while being at home --- other updates include recent HVAC and hot water heater in 2015... Ample street parking BUT there is a "curb-cut" to add parking / pad -(please verify parking with Baltimore City Gov.) Convenient location and close to everything including nearby neighborhoods and access to downtown Baltimore and surrounding areas. Welcome to your new home!
Location
State MD
County Baltimore City
Zoning R-5
Rooms
Basement Other, Connecting Stairway, Full, Improved, Interior Access, Outside Entrance, Rear Entrance, Sump Pump, Walkout Stairs, Windows
Interior
Interior Features Carpet, Ceiling Fan(s), Dining Area, Floor Plan - Open, Kitchen - Island, Bathroom - Tub Shower, Wood Floors
Hot Water Natural Gas
Heating Forced Air
Cooling Ceiling Fan(s), Central A/C
Flooring Carpet, Concrete, Hardwood
Equipment Dishwasher, Disposal, Dryer, Refrigerator, Stove, Washer, Water Heater
Appliance Dishwasher, Disposal, Dryer, Refrigerator, Stove, Washer, Water Heater
Heat Source Natural Gas
Exterior
Water Access N
Accessibility None
Garage N
Building
Story 3
Sewer Public Sewer
Water Public
Architectural Style Federal
Level or Stories 3
Additional Building Above Grade, Below Grade
New Construction N
Schools
School District Baltimore City Public Schools
Others
Senior Community No
Tax ID 0328057900E146
Ownership Fee Simple
SqFt Source Estimated
Special Listing Condition Standard
Read Less Info
Want to know what your home might be worth? Contact us for a FREE valuation!

Our team is ready to help you sell your home for the highest possible price ASAP

Bought with Ronald Windsor • Revol Real Estate, LLC
"My job is to find and attract mastery-based agents to the office, protect the culture, and make sure everyone is happy! "






