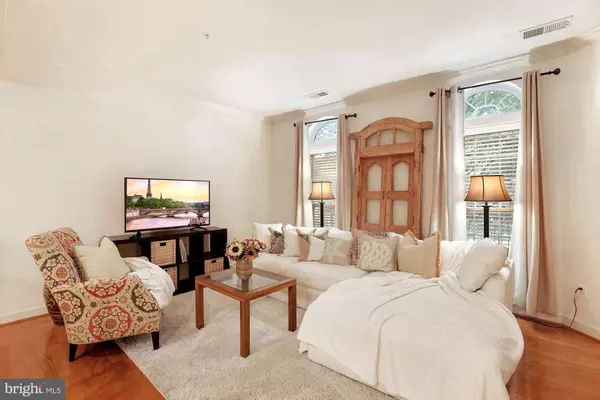$367,000
$363,000
1.1%For more information regarding the value of a property, please contact us for a free consultation.
3 Beds
3 Baths
1,540 SqFt
SOLD DATE : 08/12/2021
Key Details
Sold Price $367,000
Property Type Condo
Sub Type Condo/Co-op
Listing Status Sold
Purchase Type For Sale
Square Footage 1,540 sqft
Price per Sqft $238
Subdivision Potomac Club Condominiums
MLS Listing ID VAPW524952
Sold Date 08/12/21
Style Colonial
Bedrooms 3
Full Baths 2
Half Baths 1
Condo Fees $161/mo
HOA Fees $142/mo
HOA Y/N Y
Abv Grd Liv Area 1,540
Originating Board BRIGHT
Year Built 2007
Annual Tax Amount $3,351
Tax Year 2021
Property Description
Welcome to Potomac Club, a gated-community with security & lots of amenities! Modern two-level home with an open floor plan, 3 bedrooms 2.5 baths. Hardwood floors on main level, staircase, second level hallway and 3rd bedroom. Kitchen has granite countertop , double bowl sink, breakfast bar, built-in microwave, recessed lighting, crown molding, and new sink garbage disposal and stainless steel appliances. Spacious bedrooms on upper level. Primary bedroom has crown molding and tray ceiling, two walk-in closets and ceiling fan. Primary bath with soaking tub and standing shower, double vanity sink and ceramic countertop and linen closet. 3rd bedroom has hardwood floor, French door that walks out to a deck. New washer & dryer. Finished rear-entry garage with special floor coating and built-in shelvings. Driveway offers one additional parking space. Across to Stonebridge at Potomac Town Center for shopping and dining. Low maintenance lifestyle and resort-style living with heated indoor/outdoor pools, fitness center, rock climbing wall, business center, sauna, Tots lot, all purpose courts, and dog stations. Condo/HOA fees include trash, water, sewer, snow removal, exterior building maintenance, and more.
Easy access to I-95, Rt. 1, VRE and several commuter lots for commuting to Quantico, Ft. Belvoir, DC or Pentagon. You will not want to miss out on this home!
Location
State VA
County Prince William
Zoning R16
Rooms
Other Rooms Living Room, Dining Room, Primary Bedroom, Bedroom 2, Kitchen, Bedroom 1, Bathroom 1, Primary Bathroom, Half Bath
Interior
Interior Features Carpet, Combination Kitchen/Dining, Floor Plan - Open, Upgraded Countertops, Other, Breakfast Area, Crown Moldings, Pantry, Recessed Lighting, Tub Shower, Window Treatments
Hot Water Natural Gas
Heating Forced Air
Cooling Central A/C
Flooring Hardwood, Fully Carpeted
Equipment Built-In Microwave, Dishwasher, Microwave, Refrigerator, Oven - Self Cleaning, Oven/Range - Gas, Dryer, Washer
Furnishings No
Fireplace N
Appliance Built-In Microwave, Dishwasher, Microwave, Refrigerator, Oven - Self Cleaning, Oven/Range - Gas, Dryer, Washer
Heat Source Natural Gas
Laundry Upper Floor
Exterior
Exterior Feature Deck(s)
Parking Features Garage - Rear Entry, Garage Door Opener, Other
Garage Spaces 1.0
Utilities Available Electric Available, Natural Gas Available, Sewer Available, Water Available, Cable TV Available
Amenities Available Recreational Center, Swimming Pool, Club House, Other, Basketball Courts, Cable, Common Grounds, Community Center, Exercise Room, Fitness Center, Party Room, Pool - Indoor, Sauna, Tot Lots/Playground
Water Access N
Roof Type Shingle,Composite
Accessibility None
Porch Deck(s)
Attached Garage 1
Total Parking Spaces 1
Garage Y
Building
Story 2
Foundation None
Sewer Public Septic
Water Public
Architectural Style Colonial
Level or Stories 2
Additional Building Above Grade, Below Grade
Structure Type 2 Story Ceilings,9'+ Ceilings,Tray Ceilings
New Construction N
Schools
Elementary Schools Marumsco Hills
Middle Schools Rippon
High Schools Freedom
School District Prince William County Public Schools
Others
Pets Allowed Y
HOA Fee Include Common Area Maintenance,Health Club,Security Gate,Trash,Snow Removal,Insurance,Lawn Care Front,Lawn Care Rear,Lawn Maintenance,Recreation Facility,Pool(s),Sauna,Water
Senior Community No
Tax ID 8391-03-8577.01
Ownership Condominium
Acceptable Financing Conventional
Horse Property N
Listing Terms Conventional
Financing Conventional
Special Listing Condition Standard
Pets Allowed No Pet Restrictions
Read Less Info
Want to know what your home might be worth? Contact us for a FREE valuation!

Our team is ready to help you sell your home for the highest possible price ASAP

Bought with Ginger Sorensen • CENTURY 21 New Millennium
"My job is to find and attract mastery-based agents to the office, protect the culture, and make sure everyone is happy! "






