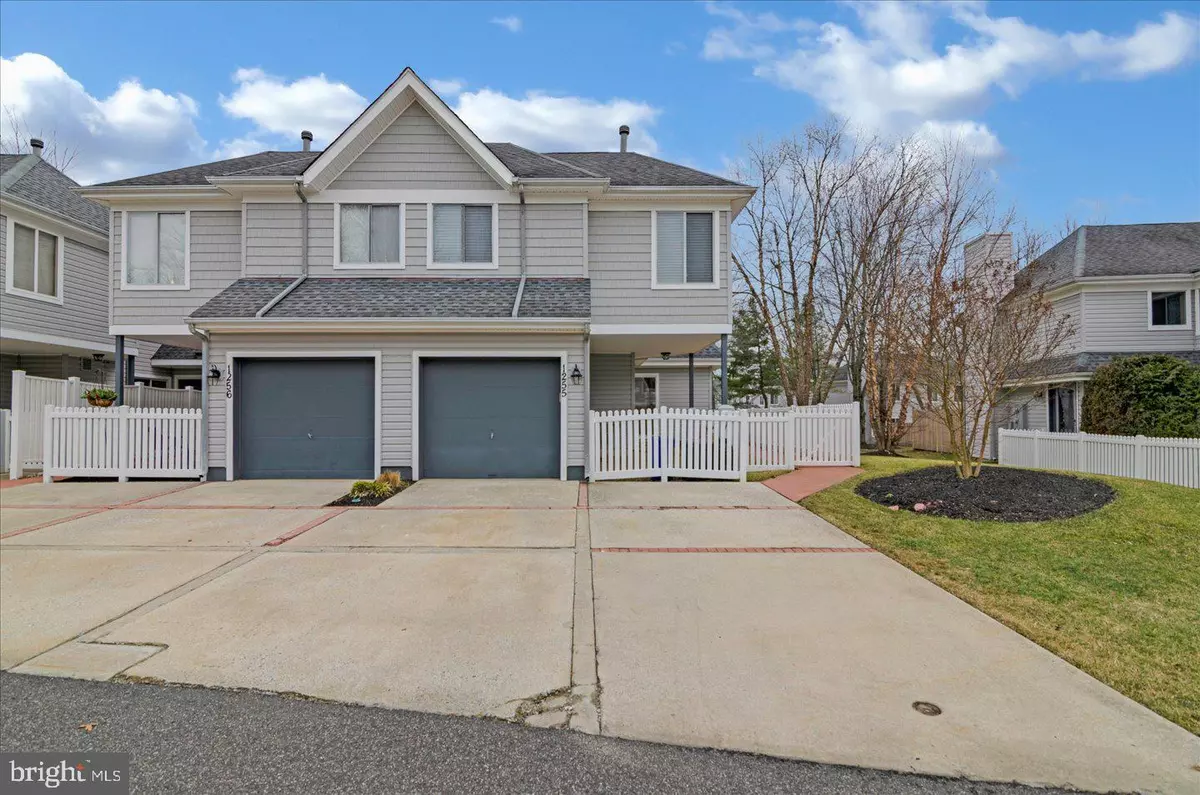$319,000
$299,900
6.4%For more information regarding the value of a property, please contact us for a free consultation.
3 Beds
3 Baths
1,418 SqFt
SOLD DATE : 04/01/2022
Key Details
Sold Price $319,000
Property Type Townhouse
Sub Type Interior Row/Townhouse
Listing Status Sold
Purchase Type For Sale
Square Footage 1,418 sqft
Price per Sqft $224
Subdivision Chanticleer
MLS Listing ID NJCD2019852
Sold Date 04/01/22
Style Contemporary
Bedrooms 3
Full Baths 2
Half Baths 1
HOA Fees $400/mo
HOA Y/N Y
Abv Grd Liv Area 1,418
Originating Board BRIGHT
Year Built 1986
Annual Tax Amount $6,364
Tax Year 2020
Lot Dimensions 0.00 x 0.00
Property Description
** Professional pics to come****Welcome to the Domain a fabulous section of Chanticleer. Chanticleer has a private pool, health club and clubhouse perfect for the new lifestyle! This end unit has an exciting open floor plan. As you enter the side entrance to the home you will appreciate the volume of ceilings in the foyer and great room. The 2 story great room has wide plank wood look laminate flooring . The focal of the room is the wood burning fireplace with white brick surround and mantle. The oversized windows add an abundance of natural light. The great room and dining area are open to each other for ease of entertaining. The formal dining room can accommodate a large table and server. The framed mirrored wall reflects the light in the room. French doors lead to the deck. The private deck is fenced and landscaped. A great place for outdoor entertaining. The updated kitchen has maple cabinets with nickel accents. The appliance package includes newer stainless Samsung appliances. The glass top range, microwave, dishwasher and French style refrigerator will make meal prep and clean up a breeze. The powder room has been updated with natural oak cabinets with white solid surface counters and sink. The second floor layout is very nice and has neutral paint and carpet. The primary bedroom is very nicely sized and has a balcony overlooking the great room. The en-suite bath has a stall shower and double sinks set in gray cabinets. The neutral tiled floor and shower surround complement the bath. The suite has double closets. The other 2 bedrooms are very nicely sized and have neutral decor. The main bath has white cabinets, granite counters and neutral 12x12 ceramic tile. The tub has a neutral tile surround. The built in work station in the hallway has large windows creating a bright work space.This space is perfect to work at home or to be used as a homework station. This end unit makes you feel as if you are in a single family home. Enjoy what this great community has to offer. The location is an easy commute to major highways and shopping. The windows and doors are being conveyed in as is condition.
Location
State NJ
County Camden
Area Cherry Hill Twp (20409)
Zoning RES
Interior
Interior Features Carpet, Ceiling Fan(s), Combination Dining/Living, Dining Area, Floor Plan - Open, Kitchen - Eat-In, Pantry, Stall Shower, Tub Shower
Hot Water Natural Gas
Heating Forced Air
Cooling Central A/C
Flooring Ceramic Tile, Laminate Plank
Fireplaces Number 1
Fireplaces Type Brick, Mantel(s), Wood
Equipment Built-In Microwave, Built-In Range, Dishwasher, Dryer, Oven/Range - Electric, Refrigerator, Stainless Steel Appliances
Fireplace Y
Appliance Built-In Microwave, Built-In Range, Dishwasher, Dryer, Oven/Range - Electric, Refrigerator, Stainless Steel Appliances
Heat Source Natural Gas
Laundry Main Floor
Exterior
Exterior Feature Deck(s)
Parking Features Garage Door Opener
Garage Spaces 1.0
Fence Fully
Amenities Available Club House, Common Grounds, Fitness Center, Pool - Outdoor
Water Access N
Roof Type Architectural Shingle
Accessibility None
Porch Deck(s)
Attached Garage 1
Total Parking Spaces 1
Garage Y
Building
Lot Description Front Yard, Private
Story 2
Foundation Slab
Sewer Public Sewer
Water Public
Architectural Style Contemporary
Level or Stories 2
Additional Building Above Grade, Below Grade
Structure Type 2 Story Ceilings
New Construction N
Schools
Middle Schools Beck
High Schools Cherry Hill High - East
School District Cherry Hill Township Public Schools
Others
HOA Fee Include Common Area Maintenance,Health Club,Pool(s),Recreation Facility,Snow Removal
Senior Community No
Tax ID 09-00520 04-00001-C1255
Ownership Condominium
Acceptable Financing Cash, Conventional
Horse Property N
Listing Terms Cash, Conventional
Financing Cash,Conventional
Special Listing Condition Standard
Read Less Info
Want to know what your home might be worth? Contact us for a FREE valuation!

Our team is ready to help you sell your home for the highest possible price ASAP

Bought with Barbara Buechele • Weichert Realtors-Cherry Hill
"My job is to find and attract mastery-based agents to the office, protect the culture, and make sure everyone is happy! "






