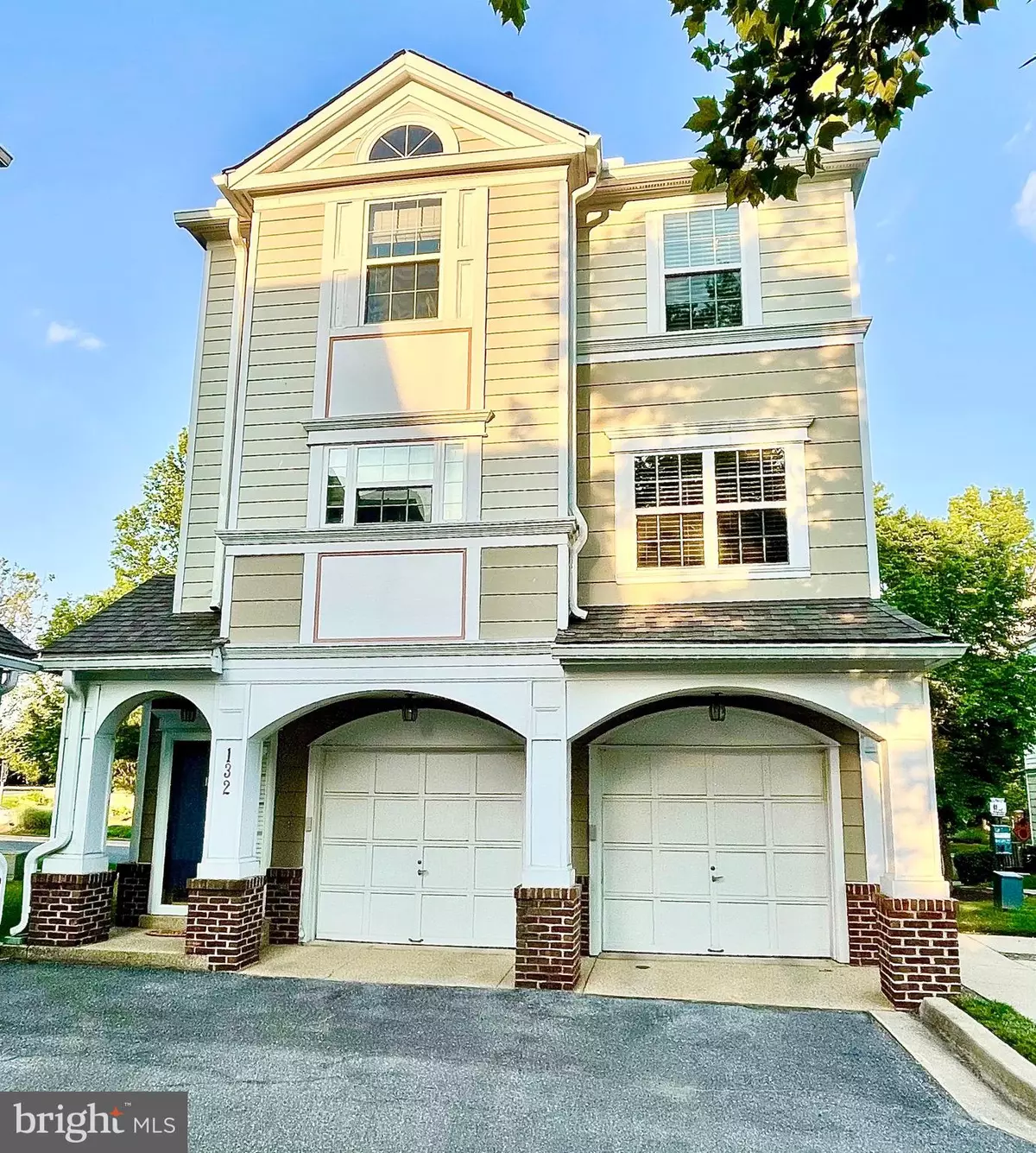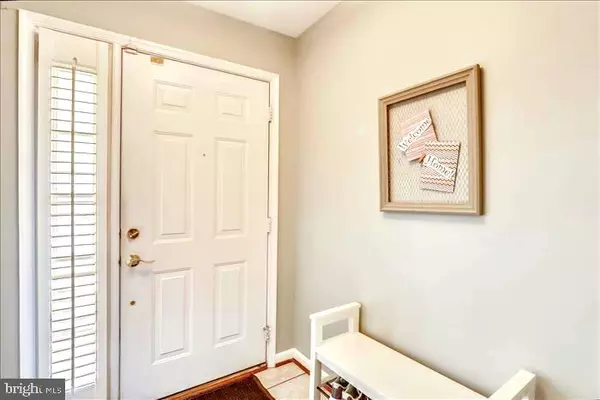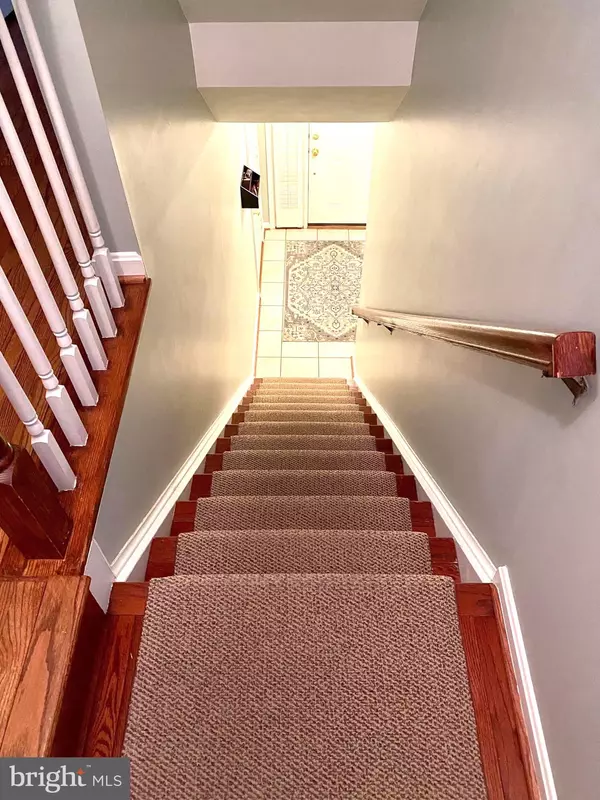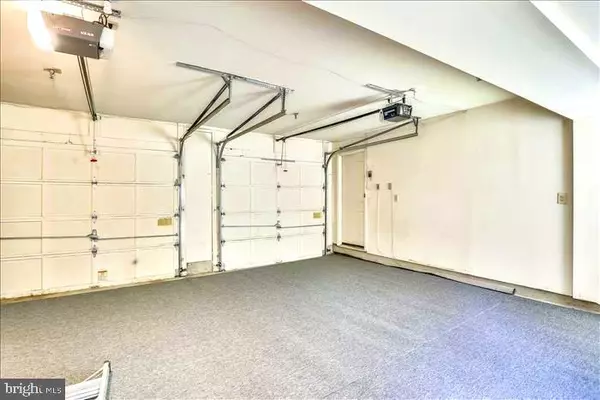$387,000
$389,997
0.8%For more information regarding the value of a property, please contact us for a free consultation.
2 Beds
3 Baths
1,617 SqFt
SOLD DATE : 07/09/2021
Key Details
Sold Price $387,000
Property Type Condo
Sub Type Condo/Co-op
Listing Status Sold
Purchase Type For Sale
Square Footage 1,617 sqft
Price per Sqft $239
Subdivision Kentlands
MLS Listing ID MDMC760492
Sold Date 07/09/21
Style Carriage House
Bedrooms 2
Full Baths 2
Half Baths 1
Condo Fees $475/mo
HOA Fees $105/mo
HOA Y/N Y
Abv Grd Liv Area 1,617
Originating Board BRIGHT
Year Built 1992
Annual Tax Amount $4,207
Tax Year 2021
Property Description
Want the privacy and luxury of a single-family home at the price of a condo? Look no further! You can have this entire building all to yourself with this beautiful two car garage Kentlands carriage home. This stunning, rarely available, 3-level detached home is updated with stainless steel appliances, hardwood floors, granite counter tops and tons of storage. Sun filled throughout with windows on all four sides of the unit along with its own private balcony and patio. Relax by the woodburning fireplace situated perfectly in the center of the main living space. Both bedrooms boast cathedral ceilings each with their own en suite. Ample guest parking!! Walking distance to all Kentlands amenities such as the huge pool, multiple tennis and basketball courts, the Kentlands mansion, clubhouse and more that you will have access to! Enjoy a walk to the movie theaters, Giant, Whole Foods, in addition to many other stores and restaurants nearby. Only minutes to i270, 370, Lifetime, CROWN, Target, Rio and much much more!
Location
State MD
County Montgomery
Zoning MXD
Rooms
Other Rooms Living Room, Dining Room, Bedroom 2, Kitchen, Foyer, Bedroom 1, Laundry, Bathroom 2, Primary Bathroom, Half Bath
Interior
Hot Water Electric
Heating Forced Air
Cooling Central A/C
Flooring Hardwood, Carpet, Ceramic Tile
Heat Source Electric
Exterior
Parking Features Oversized, Garage Door Opener, Garage - Front Entry, Additional Storage Area
Garage Spaces 2.0
Amenities Available Bike Trail, Club House, Common Grounds, Community Center, Convenience Store, Day Care, Fax/Copying, Fitness Center, Game Room, Jog/Walk Path, Lake, Party Room, Picnic Area, Pool - Outdoor, Swimming Pool, Tennis Courts, Tot Lots/Playground, Other
Water Access N
Roof Type Architectural Shingle
Accessibility Other
Attached Garage 2
Total Parking Spaces 2
Garage Y
Building
Story 3
Unit Features Garden 1 - 4 Floors
Sewer Public Sewer
Water Public
Architectural Style Carriage House
Level or Stories 3
Additional Building Above Grade, Below Grade
Structure Type Cathedral Ceilings,High
New Construction N
Schools
School District Montgomery County Public Schools
Others
HOA Fee Include Common Area Maintenance,Ext Bldg Maint,Health Club,Insurance,Lawn Care Front,Lawn Care Rear,Lawn Care Side,Lawn Maintenance,Management,Pool(s),Sewer,Snow Removal,Trash
Senior Community No
Tax ID 160902954058
Ownership Condominium
Acceptable Financing Cash, Conventional
Listing Terms Cash, Conventional
Financing Cash,Conventional
Special Listing Condition Standard
Read Less Info
Want to know what your home might be worth? Contact us for a FREE valuation!

Our team is ready to help you sell your home for the highest possible price ASAP

Bought with IOANNIS KONSTANTOPOULOS • Compass
"My job is to find and attract mastery-based agents to the office, protect the culture, and make sure everyone is happy! "






