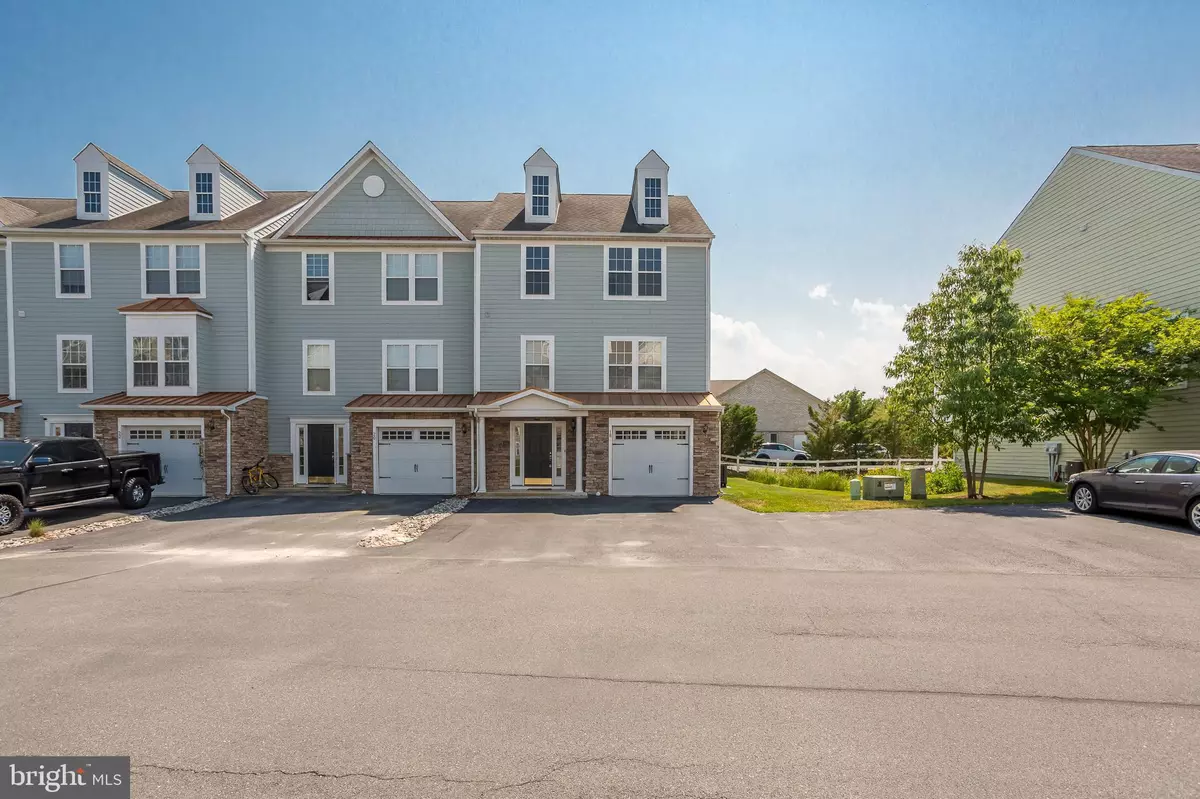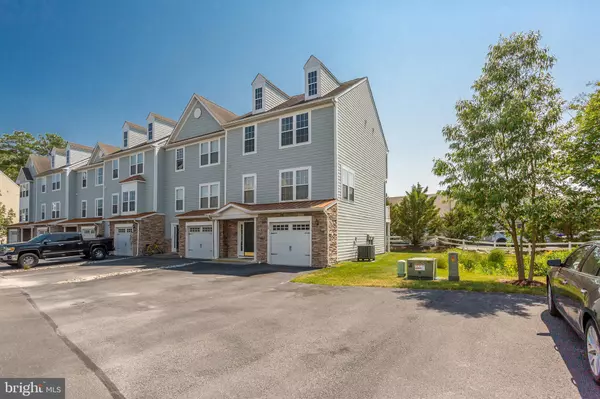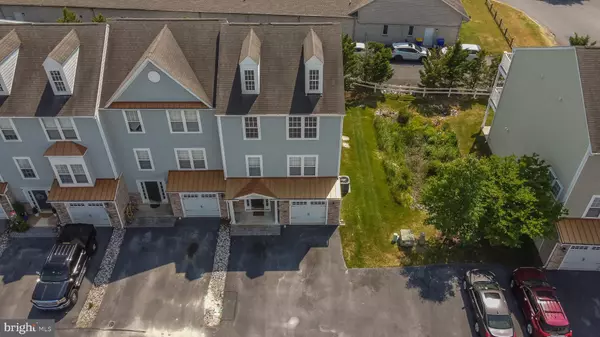$326,000
$315,000
3.5%For more information regarding the value of a property, please contact us for a free consultation.
4 Beds
4 Baths
2,000 SqFt
SOLD DATE : 07/30/2021
Key Details
Sold Price $326,000
Property Type Condo
Sub Type Condo/Co-op
Listing Status Sold
Purchase Type For Sale
Square Footage 2,000 sqft
Price per Sqft $163
Subdivision Creekside
MLS Listing ID DESU183994
Sold Date 07/30/21
Style Coastal
Bedrooms 4
Full Baths 3
Half Baths 1
Condo Fees $700/qua
HOA Y/N N
Abv Grd Liv Area 2,000
Originating Board BRIGHT
Year Built 2005
Annual Tax Amount $994
Tax Year 2020
Lot Dimensions 0.00 x 0.00
Property Description
Spacious and charming 4bd/3.5ba end unit townhome with all new kitchen appliances has what you've been looking for and just 3 miles from downtown Bethany Beach. The first floor includes an oversized bedroom and/or bonus area and bathroom. . Creekside offers a community pool, canoe and kayak launch all while located walking distance to shopping and dining. 2,000sqft of living space, this end unit townhome is just steps to the community amenities and dock & boat ramp. Interior features include 2 en-suite bedrooms, Upper level primary bedroom features walk-in closet and dual vanity bath w/ tub shower and linen closet. Large, lower level bedroom can easily be used as bonus room or family room. Attached garage and 2 car driveway parking in front. Community features include pool, club house, kayak storage, dock and day boat slip. Conveniently located off Rte 26 with easy access to grocery shopping, dining, golf and all the Bethany area has to offer - great rental potential if you desire!
Location
State DE
County Sussex
Area Baltimore Hundred (31001)
Zoning TN
Rooms
Other Rooms Living Room, Dining Room, Kitchen
Interior
Hot Water Electric
Heating Forced Air
Cooling Central A/C
Heat Source Electric
Exterior
Parking Features Garage - Front Entry
Garage Spaces 2.0
Amenities Available Bar/Lounge, Common Grounds, Pier/Dock, Pool - Outdoor, Water/Lake Privileges
Water Access N
Accessibility None
Attached Garage 2
Total Parking Spaces 2
Garage Y
Building
Story 3
Sewer Public Sewer
Water Public
Architectural Style Coastal
Level or Stories 3
Additional Building Above Grade, Below Grade
New Construction N
Schools
Elementary Schools Lord Baltimore
Middle Schools Selbeyville
High Schools Indian River
School District Indian River
Others
HOA Fee Include Common Area Maintenance,Lawn Maintenance,Lawn Care Side,Lawn Care Rear,Lawn Care Front,Pool(s),Recreation Facility,Road Maintenance,Snow Removal
Senior Community No
Tax ID 134-12.00-280.01-102
Ownership Condominium
Special Listing Condition Standard
Read Less Info
Want to know what your home might be worth? Contact us for a FREE valuation!

Our team is ready to help you sell your home for the highest possible price ASAP

Bought with KIM S HOOK • RE/MAX Coastal
"My job is to find and attract mastery-based agents to the office, protect the culture, and make sure everyone is happy! "






