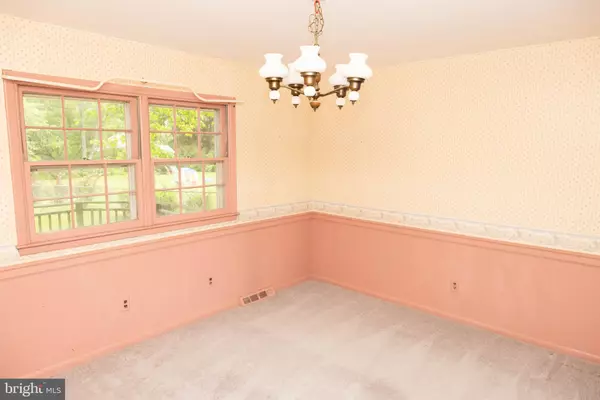$415,000
$429,000
3.3%For more information regarding the value of a property, please contact us for a free consultation.
4 Beds
3 Baths
1,879 SqFt
SOLD DATE : 11/01/2022
Key Details
Sold Price $415,000
Property Type Single Family Home
Sub Type Detached
Listing Status Sold
Purchase Type For Sale
Square Footage 1,879 sqft
Price per Sqft $220
Subdivision Marchwood
MLS Listing ID PACT2025518
Sold Date 11/01/22
Style Colonial
Bedrooms 4
Full Baths 2
Half Baths 1
HOA Y/N N
Abv Grd Liv Area 1,879
Originating Board BRIGHT
Year Built 1970
Annual Tax Amount $4,911
Tax Year 2021
Lot Size 0.459 Acres
Acres 0.46
Lot Dimensions 0.00 x 0.00
Property Description
Four bedroom, 2.5 bathroom traditional colonial situated on a quiet .46 acre lot in the desirable Marchwood Community. The home has solid construction, a new roof in 2020, hardwood floors throughout, and space to play in a lush, level backyard. It is served by public water and sewer. The location offers a half-acre of solace in a vibrant family neighborhood with tree-lined streets and sidewalks, all within minutes of the YMCA, LYA ballfields, Acker Park, shopping and restaurants, the PA Turnpike, train stations, and other major routes. Located in the award-winning Downingtown School District, with its STEM Academy, in close proximity to Downingtown East High School, Lionville Middle School and Lionville Elementary School. Here, you are not just buying a home in a great location with great schools, you are buying a lifestyle! Come visit 355 Devon Drive with a vision to make it your own. Open House Saturday, May 28th from 1-4 pm.
Location
State PA
County Chester
Area Uwchlan Twp (10333)
Zoning R2
Rooms
Other Rooms Living Room, Dining Room, Kitchen, Family Room
Basement Unfinished, Poured Concrete, Daylight, Partial
Interior
Interior Features Family Room Off Kitchen, Floor Plan - Traditional, Formal/Separate Dining Room, Kitchen - Eat-In, Primary Bath(s), Wood Floors
Hot Water Natural Gas
Heating Forced Air
Cooling None
Flooring Vinyl, Ceramic Tile, Hardwood
Fireplaces Number 1
Fireplaces Type Brick
Equipment Dryer, Washer, Oven/Range - Electric, Refrigerator
Furnishings No
Fireplace Y
Window Features Bay/Bow
Appliance Dryer, Washer, Oven/Range - Electric, Refrigerator
Heat Source Natural Gas
Laundry Main Floor
Exterior
Exterior Feature Deck(s), Porch(es)
Parking Features Garage - Front Entry, Built In, Inside Access, Oversized
Garage Spaces 5.0
Water Access N
View Garden/Lawn
Roof Type Shingle
Accessibility None
Porch Deck(s), Porch(es)
Attached Garage 1
Total Parking Spaces 5
Garage Y
Building
Lot Description Level, Partly Wooded
Story 2
Foundation Slab
Sewer Public Sewer
Water Public
Architectural Style Colonial
Level or Stories 2
Additional Building Above Grade, Below Grade
Structure Type Dry Wall
New Construction N
Schools
Elementary Schools Lionville
Middle Schools Lionville
High Schools Downingtown High School East Campus
School District Downingtown Area
Others
Senior Community No
Tax ID 33-04M-0173
Ownership Fee Simple
SqFt Source Assessor
Acceptable Financing Cash, Conventional
Listing Terms Cash, Conventional
Financing Cash,Conventional
Special Listing Condition Standard, Probate Listing
Read Less Info
Want to know what your home might be worth? Contact us for a FREE valuation!

Our team is ready to help you sell your home for the highest possible price ASAP

Bought with Dawn M Myers • RE/MAX Action Associates
"My job is to find and attract mastery-based agents to the office, protect the culture, and make sure everyone is happy! "






