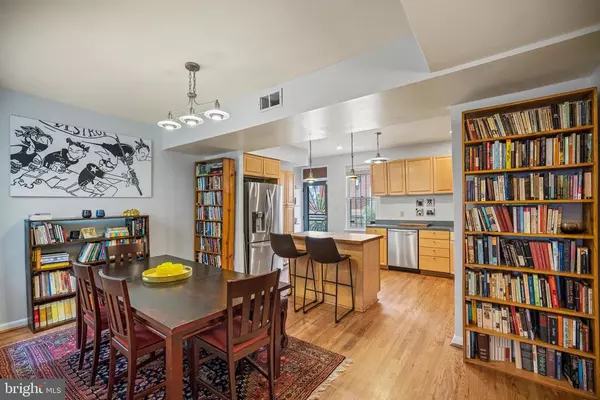$795,000
$775,000
2.6%For more information regarding the value of a property, please contact us for a free consultation.
3 Beds
3 Baths
2,014 SqFt
SOLD DATE : 07/02/2021
Key Details
Sold Price $795,000
Property Type Townhouse
Sub Type Interior Row/Townhouse
Listing Status Sold
Purchase Type For Sale
Square Footage 2,014 sqft
Price per Sqft $394
Subdivision Truxton Circle
MLS Listing ID DCDC525910
Sold Date 07/02/21
Style Federal
Bedrooms 3
Full Baths 2
Half Baths 1
HOA Y/N N
Abv Grd Liv Area 2,014
Originating Board BRIGHT
Year Built 1924
Annual Tax Amount $5,897
Tax Year 2020
Lot Size 1,488 Sqft
Acres 0.03
Property Description
Big and beautiful bay front row home in Truxton Circle, with so much of its charm still intact! Enter 42 Bates to find a beautiful and custom bookshelf which creatively divides a large open space. You can expect hardwood floors, exposed brick walls to showcase your art, a flexible floor plan with so much room to work from home, a separate dining space or breakfast nook, and an oversized kitchen with gas cooking and so much cabinet space. The house features three sizable bedrooms, the owner's suite lives like a studio apartment with a walk-in closet, and there is a sunroom located off the third bedroom which offers additional space. In the backyard there is room to plant, entertain, and even park. There are also two storage units outside in the lower level. The house is conveniently located just half a mile to Noma-Gallaudet Red line metro and less than one mile to Shaw metro and Mt Vernon Metro (green and yellow lines!). Brand new roof and solar panels to save on electricity. The neighborhood is full of gems like Big Bear Cafe, The Red Hen, Republic Cantina, Jand so much more. Less than a 15 minute walk to Trader Joe's and Union Market.
Location
State DC
County Washington
Zoning RF-1
Direction North
Rooms
Basement Outside Entrance, Unfinished
Interior
Interior Features Breakfast Area, Built-Ins, Ceiling Fan(s), Dining Area, Floor Plan - Open, Kitchen - Eat-In, Kitchen - Table Space, Recessed Lighting, Walk-in Closet(s), Wood Floors
Hot Water Other
Heating Forced Air
Cooling Central A/C
Flooring Wood
Equipment Washer, Dryer, Disposal, Dishwasher, Refrigerator, Six Burner Stove, Stainless Steel Appliances, Range Hood, Oven/Range - Gas
Fireplace N
Window Features Double Pane
Appliance Washer, Dryer, Disposal, Dishwasher, Refrigerator, Six Burner Stove, Stainless Steel Appliances, Range Hood, Oven/Range - Gas
Heat Source Other
Laundry Has Laundry
Exterior
Garage Spaces 1.0
Fence Rear
Water Access N
Accessibility None
Total Parking Spaces 1
Garage N
Building
Story 2
Sewer Public Sewer
Water Public
Architectural Style Federal
Level or Stories 2
Additional Building Above Grade, Below Grade
New Construction N
Schools
School District District Of Columbia Public Schools
Others
Pets Allowed Y
Senior Community No
Tax ID 0615//0246
Ownership Fee Simple
SqFt Source Assessor
Acceptable Financing Conventional, Cash
Horse Property N
Listing Terms Conventional, Cash
Financing Conventional,Cash
Special Listing Condition Standard
Pets Allowed Cats OK, Dogs OK
Read Less Info
Want to know what your home might be worth? Contact us for a FREE valuation!

Our team is ready to help you sell your home for the highest possible price ASAP

Bought with Mansour F Abu-Rahmeh • Compass
"My job is to find and attract mastery-based agents to the office, protect the culture, and make sure everyone is happy! "






