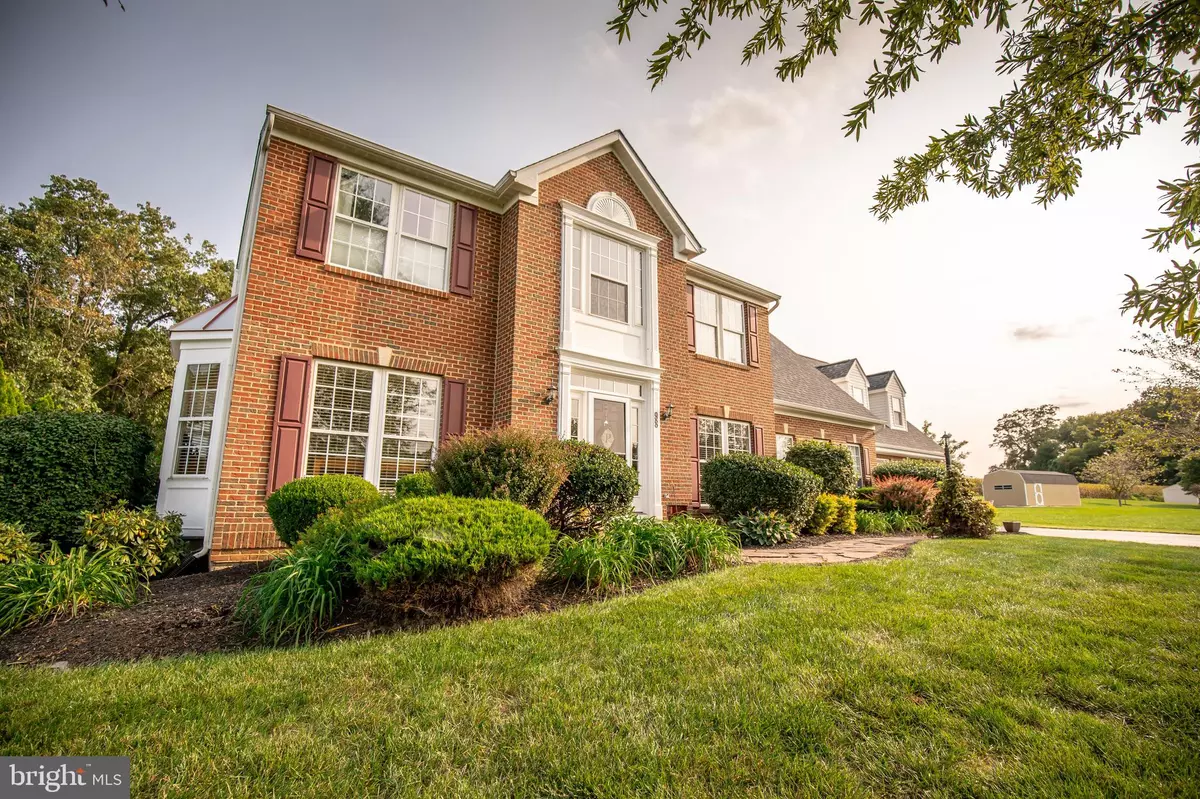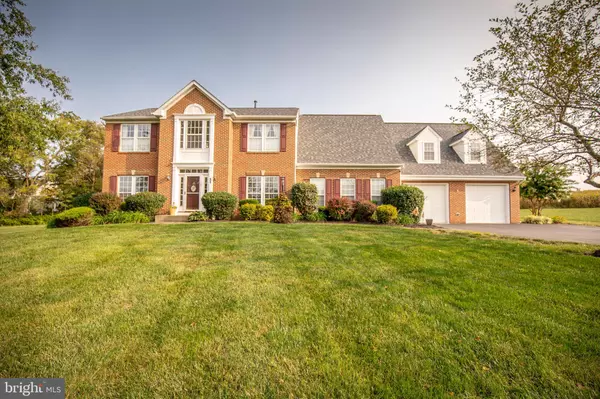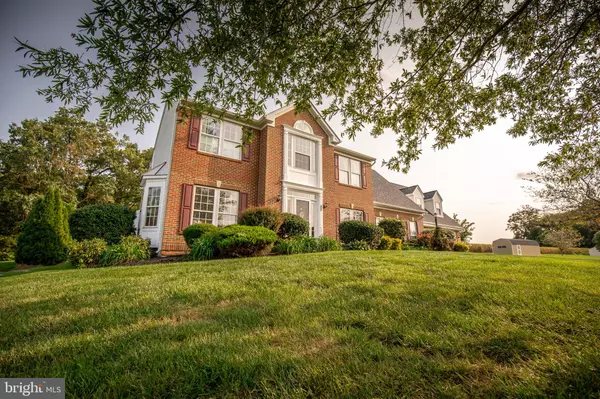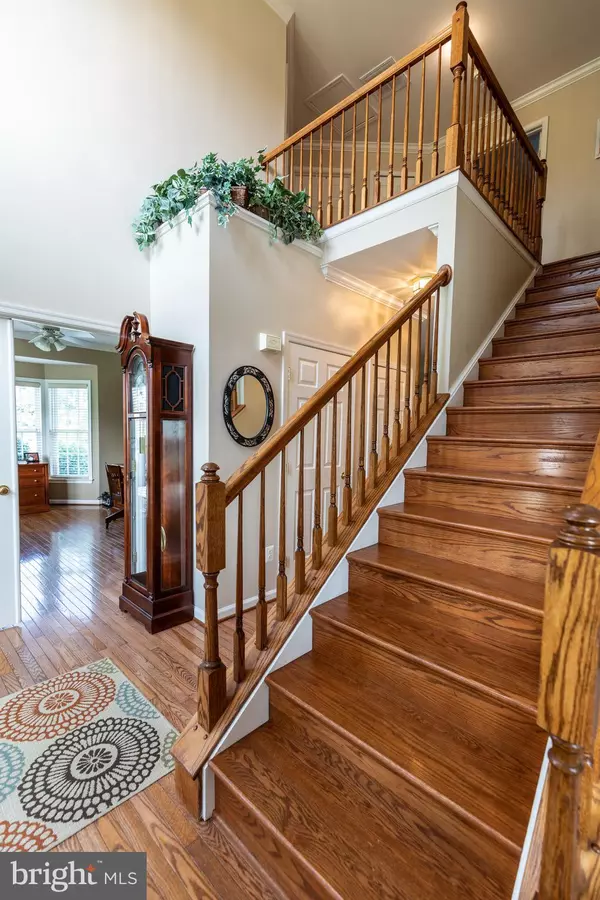$530,000
$519,900
1.9%For more information regarding the value of a property, please contact us for a free consultation.
4 Beds
5 Baths
4,573 SqFt
SOLD DATE : 12/02/2020
Key Details
Sold Price $530,000
Property Type Single Family Home
Sub Type Detached
Listing Status Sold
Purchase Type For Sale
Square Footage 4,573 sqft
Price per Sqft $115
Subdivision Breckenridge North
MLS Listing ID WVJF140144
Sold Date 12/02/20
Style Colonial
Bedrooms 4
Full Baths 4
Half Baths 1
HOA Fees $50/mo
HOA Y/N Y
Abv Grd Liv Area 4,123
Originating Board BRIGHT
Year Built 2002
Annual Tax Amount $2,977
Tax Year 2020
Lot Size 1.150 Acres
Acres 1.15
Property Description
Who needs a vacation when you have your very own tropical oasis in your back yard? This stunning brick front colonial is located in Breckenridge North & was customized for entertaining....gunite pool, hot tub, screened in porch, basketball court, & extra rooms for entertaining!! This home features 4 beds, 4 full baths, 1 half bath, spacious floor plan throughout. Upgrades on all levels including, granite counter tops, fully remolded & customized bathrooms on 2nd floor(Master bath has heated tiled floors), new hardwood floors on 2nd level, fully finished basement with full bath, laundry on main floor with entryway to a full bath w/ urinal! Over sized garage with finished bonus/recreational room. Located on a cul-de-sac & great commuting location close to all major roads & Marc train. Schedule your appointment today! This home won't last long.... Schedule your appointment today!!
Location
State WV
County Jefferson
Zoning 101
Rooms
Other Rooms Dining Room, Primary Bedroom, Bedroom 2, Bedroom 4, Kitchen, Family Room, Basement, Sun/Florida Room, Laundry, Office, Bathroom 3, Bonus Room, Primary Bathroom, Full Bath, Screened Porch
Basement Full
Interior
Hot Water Electric
Heating Heat Pump(s)
Cooling Central A/C
Flooring Hardwood, Carpet, Tile/Brick
Fireplaces Type Gas/Propane
Fireplace Y
Heat Source Electric, Natural Gas
Laundry Main Floor
Exterior
Parking Features Oversized, Garage - Front Entry, Garage Door Opener, Additional Storage Area, Inside Access, Other
Garage Spaces 3.0
Water Access N
Roof Type Architectural Shingle
Accessibility None
Attached Garage 3
Total Parking Spaces 3
Garage Y
Building
Lot Description Cul-de-sac, Poolside, Rear Yard, Vegetation Planting
Story 3
Sewer On Site Septic
Water Public
Architectural Style Colonial
Level or Stories 3
Additional Building Above Grade, Below Grade
Structure Type 9'+ Ceilings,Vaulted Ceilings
New Construction N
Schools
School District Jefferson County Schools
Others
Senior Community No
Tax ID 0410003300000000
Ownership Fee Simple
SqFt Source Estimated
Special Listing Condition Standard
Read Less Info
Want to know what your home might be worth? Contact us for a FREE valuation!

Our team is ready to help you sell your home for the highest possible price ASAP

Bought with Colleen Lopez • Keller Williams Realty Advantage
"My job is to find and attract mastery-based agents to the office, protect the culture, and make sure everyone is happy! "






