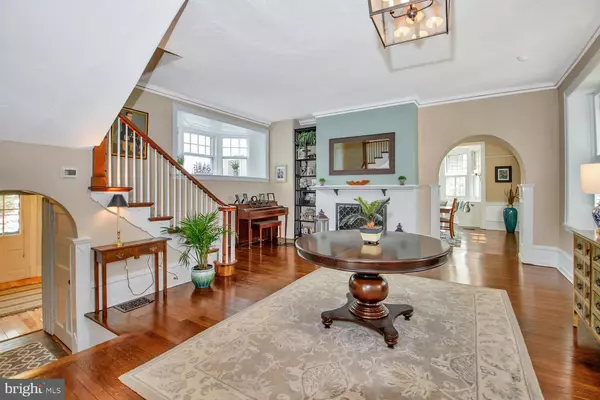$895,000
$895,000
For more information regarding the value of a property, please contact us for a free consultation.
8 Beds
6 Baths
6,933 SqFt
SOLD DATE : 06/11/2021
Key Details
Sold Price $895,000
Property Type Single Family Home
Sub Type Detached
Listing Status Sold
Purchase Type For Sale
Square Footage 6,933 sqft
Price per Sqft $129
Subdivision Chateau De Provenc
MLS Listing ID PADE544168
Sold Date 06/11/21
Style Traditional
Bedrooms 8
Full Baths 5
Half Baths 1
HOA Y/N N
Abv Grd Liv Area 5,733
Originating Board BRIGHT
Year Built 1896
Annual Tax Amount $12,803
Tax Year 2021
Lot Size 0.760 Acres
Acres 0.76
Property Description
Welcome to your new home at 795 N. Ridley Creek Road, The Scroggie home Built in 1896. This amazing home has been beautifully restored and upgraded to highlight and accentuate it's original architectural features while also making this home comfortable and modern. The stone front entrance way and slate wrap around porch add to the elegance of this beautifully classic home. Enter into the two story foyer with decorative fireplace. The combination family room and kitchen has been upgraded with all the modern conveniences you would desire, quartz counter tops, soft close cabinetry and stainless steel appliances with gourmet stove for the chef in your group. Built in Window seats surround the decorative fireplace with the ornately detailed original mantle, there is also a bar area with wine refrigerator. The spacious dining room is bright with natural lighting from a curved bank of bay windows and built-in window seats. The original full kitchen is an added bonus for entertaining, easy access to the dining room and outdoor patio. Adjacent to this kitchen is a full laundry room with built in cabinets a doorway gives easy access to the back patio. Finishing off the main level of this home is a half bathroom that also leads out to the patio.
You can take the main front staircase or the back staircase to the 2nd level of this home which boosts the Master Bedroom with updated Master Bathroom, quartz counter top, ceramic tile rainfall shower and heated tile floor. There are two closets one walk-in with custom built-ins. The three additional bedrooms are very spacious, the hall bathroom has been updated with double sinks and full bath tub. The third bedroom has it's own full bathroom for a wonderful Prince or Princess suite, open the closet and you have a secret access to the back staircase leading up to the 3rd floor.
If this home did not have enough space take one of the two back stair cases up to the 3rd level of this magnificent home.. Half way up you will find another full bathroom and bedroom or office space, The next level you will find an in home gym or extra bedroom, go down the hall and you will find another full kitchen and full bathroom with three more rooms for more bedrooms, office space or playroom, there is even a cedar closet.
Outside is a cozy outdoor living space area perfect for entertaining with a coy pond and waterfall. The gate will lead you to the spacious fully fenced in backyard which also has a gate giving you access to the property that backs up to the Friends of Glen Providence Park. You can also take a nice walk to the coffee shop or the Sterling Pig Brewery. This home is also within walking distance to the Media Boro where you can enjoy "Dining under the Stars" restaurant nights and all the wonderful shops. You can also walk to the train station and pick it up at the last stop before the new train station is finished at Franklin Station. You also have a 2 car detached garage and work or garden room.
Beautiful hardwood floors through the home and new carpeting on the staircases. This is the perfect home for a multi-generational family, the millennial who wants their own apartment but still wants to be close to home.
New Roof, HVAC & Hot Water Heater in 2016. This home has only become available due to relocation of the sellers.
Showings will start Friday April 23 at 1:00pm. Appointments are available to be scheduled now.
Location
State PA
County Delaware
Area Upper Providence Twp (10435)
Zoning RESIDENTIAL
Rooms
Basement Full
Interior
Hot Water Natural Gas
Heating Forced Air
Cooling Central A/C
Fireplaces Number 2
Fireplace Y
Heat Source Natural Gas
Laundry Main Floor
Exterior
Exterior Feature Patio(s), Porch(es)
Parking Features Additional Storage Area
Garage Spaces 2.0
Water Access N
Accessibility Other
Porch Patio(s), Porch(es)
Total Parking Spaces 2
Garage Y
Building
Story 4
Sewer Public Sewer
Water Public
Architectural Style Traditional
Level or Stories 4
Additional Building Above Grade, Below Grade
New Construction N
Schools
Elementary Schools Media
Middle Schools Springton Lake
High Schools Penncrest
School District Rose Tree Media
Others
Senior Community No
Tax ID 35-00-01585-06
Ownership Fee Simple
SqFt Source Estimated
Special Listing Condition Standard
Read Less Info
Want to know what your home might be worth? Contact us for a FREE valuation!

Our team is ready to help you sell your home for the highest possible price ASAP

Bought with Eileen Gray • Coldwell Banker Realty
"My job is to find and attract mastery-based agents to the office, protect the culture, and make sure everyone is happy! "






