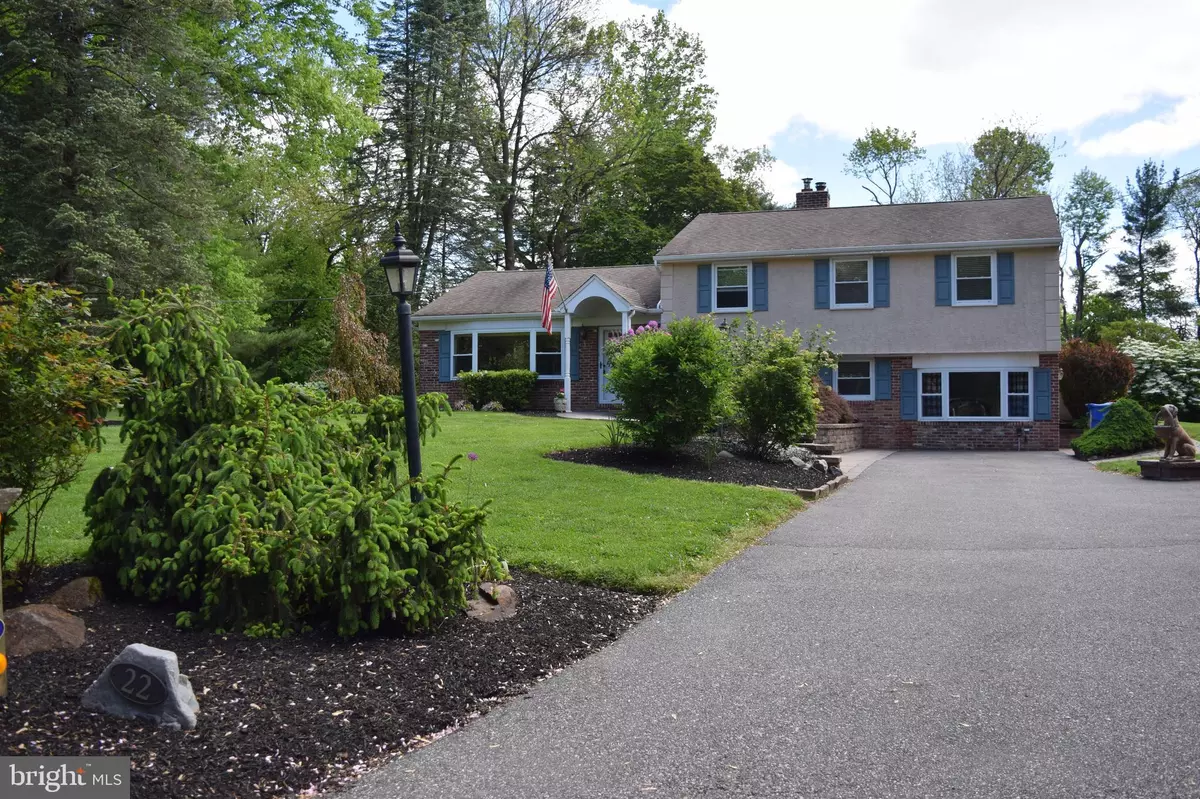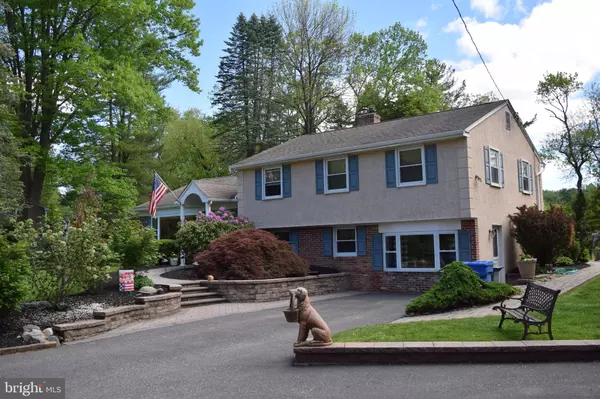$700,000
$650,000
7.7%For more information regarding the value of a property, please contact us for a free consultation.
4 Beds
3 Baths
2,619 SqFt
SOLD DATE : 07/14/2021
Key Details
Sold Price $700,000
Property Type Single Family Home
Sub Type Detached
Listing Status Sold
Purchase Type For Sale
Square Footage 2,619 sqft
Price per Sqft $267
Subdivision Old Forge
MLS Listing ID PADE545516
Sold Date 07/14/21
Style Split Level
Bedrooms 4
Full Baths 2
Half Baths 1
HOA Y/N N
Abv Grd Liv Area 2,619
Originating Board BRIGHT
Year Built 1961
Annual Tax Amount $7,398
Tax Year 2020
Lot Size 1.100 Acres
Acres 1.1
Lot Dimensions 127.02 x 267.00
Property Description
Location, Location Location!!!!! This extremely well maintained home backs up to Tyler Arboretum, so no one can ever build behind you! Ridley Creek State Park is a few minutes away, so you are surrounded by acres and acres of open space. Your amazing experience will start with the tremendous curb appeal. And all the unique mature plantings. There is a wide variety of shrubs & trees that have been nurtured over the past 27 years that enhance the home. There is also about $100,000 in pavers both walls, walks and 2 tiered rear patio looking out to the Arboretum and Mother Nature. Tons of wild life to entertain you no matter what season. The sellers want to make sure whoever buys will continue to feed their family of fox. Going inside you will find a freshly painted home with a clean slate for you to add your personal touches. Some of the extraordinary features are; all hardwoods throughout, remodeled kitchen with solid wood cabinets.2 tiered island with pendant lights & drop-in 5 burner gas stove, granite counters, under counter lighting, built in GE side by side refrigerator, built-in microwave and wall oven. The whole back of the house was blown out about 20 feet to allow for a huge great room with vaulted ceilings, skylights, slider to the 2 tiered patios, dining area walk out bay, morning room area with another walkout bay and a family area with gas fire place and wall mount TV is included. This space is amazing. You also have a lower level family room with brick fire place with a wood stove insert that will heat a lot of the house, built in book shelves and a space in the center for a wall mount TV, newer powder room, laundry room that leads to an adorable mud room with a built in bench and coat hooks & storage closet and then on to a light and bright office/exercise room with a door to the driveway. The upper bedroom level has crown molding in the hallway as well as a linen closet. Both baths were completely gutted and remodel about 3 years ago with all ceramic tile. Tub that has only been used 1 time in the hall bath and a walk-in shower in the main bath with tile floor to ceiling. There is also an almost whole house generator. The great room has a separate HVAC unit that is about 15 years young that pretty much heats the first floor. The main house has oil heat and central air, about 20 years old, but serviced every year, furnace just serviced 5/11/2021. Propane tank is leased for $10.00 a year if you purchase from them.The electric service was updated to 200 amps and the Hot Water heater was installed in 2013... Large level lot, perfect for a pool and plenty of room to build a garage since garage was converted to a room. Just come and place your things and relax in an everyday vacation.
Location
State PA
County Delaware
Area Middletown Twp (10427)
Zoning RESIDENTIAL
Rooms
Other Rooms Living Room, Dining Room, Bedroom 2, Bedroom 4, Kitchen, Family Room, Bedroom 1, Laundry, Mud Room, Office, Bathroom 1, Bathroom 2, Bathroom 3
Interior
Interior Features Attic, Breakfast Area, Built-Ins, Ceiling Fan(s), Crown Moldings, Dining Area, Family Room Off Kitchen, Floor Plan - Open, Kitchen - Eat-In, Kitchen - Island, Kitchen - Table Space, Primary Bath(s), Recessed Lighting, Skylight(s), Stall Shower, Tub Shower, Upgraded Countertops, Wainscotting, Stove - Wood, Wood Floors
Hot Water Electric
Heating Forced Air
Cooling Central A/C
Flooring Hardwood, Tile/Brick
Fireplaces Number 2
Fireplaces Type Brick, Gas/Propane, Wood
Equipment Built-In Microwave, Cooktop, Dishwasher, Disposal, Dryer - Electric, Microwave, Oven - Self Cleaning, Oven - Wall, Stainless Steel Appliances, Washer, Water Heater
Fireplace Y
Window Features Bay/Bow,Casement,Double Hung
Appliance Built-In Microwave, Cooktop, Dishwasher, Disposal, Dryer - Electric, Microwave, Oven - Self Cleaning, Oven - Wall, Stainless Steel Appliances, Washer, Water Heater
Heat Source Oil, Propane - Leased
Laundry Has Laundry, Lower Floor
Exterior
Garage Spaces 6.0
Utilities Available Under Ground, Cable TV, Electric Available
Water Access N
View Park/Greenbelt, Trees/Woods, Street
Roof Type Shingle
Accessibility None
Total Parking Spaces 6
Garage N
Building
Lot Description Backs - Parkland, Front Yard, Irregular, Level, Rear Yard, SideYard(s)
Story 3
Sewer Public Sewer
Water Public
Architectural Style Split Level
Level or Stories 3
Additional Building Above Grade, Below Grade
Structure Type Vaulted Ceilings,Dry Wall
New Construction N
Schools
Middle Schools Springton Lake
High Schools Penncrest
School District Rose Tree Media
Others
Senior Community No
Tax ID 27-00-00271-00
Ownership Fee Simple
SqFt Source Assessor
Acceptable Financing Cash, Conventional
Listing Terms Cash, Conventional
Financing Cash,Conventional
Special Listing Condition Standard
Read Less Info
Want to know what your home might be worth? Contact us for a FREE valuation!

Our team is ready to help you sell your home for the highest possible price ASAP

Bought with Rory D Burkhart • Keller Williams Realty - Kennett Square
"My job is to find and attract mastery-based agents to the office, protect the culture, and make sure everyone is happy! "






