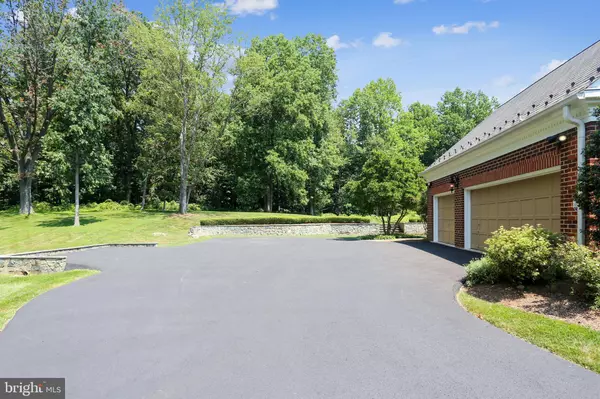$1,280,000
$1,289,000
0.7%For more information regarding the value of a property, please contact us for a free consultation.
5 Beds
5 Baths
7,485 SqFt
SOLD DATE : 10/04/2021
Key Details
Sold Price $1,280,000
Property Type Single Family Home
Sub Type Detached
Listing Status Sold
Purchase Type For Sale
Square Footage 7,485 sqft
Price per Sqft $171
Subdivision None Available
MLS Listing ID MDMC2008096
Sold Date 10/04/21
Style Traditional
Bedrooms 5
Full Baths 4
Half Baths 1
HOA Y/N N
Abv Grd Liv Area 4,985
Originating Board BRIGHT
Year Built 1989
Annual Tax Amount $13,189
Tax Year 2021
Lot Size 2.350 Acres
Acres 2.35
Property Description
This custom built home beautifully situated on a lot that backs to the Lake Needwood Reservoir. This home has been extremely well cared for. The beautiful brick front porch welcomes you as you come up the driveway to the ample parking area. The custom mahogany front door leaves you in a 2 story foyer with marble flooring. Step down in to the formal sitting room with wood burning fireplace, or venture into the formal dining room with custom molding work. The large kitchen is ready for whatever you wish! Features include a large island, stainless double wall ovens, a gas cooktop, dishwasher, double door refrigerator, ample cabinet storage, wet bar, a double door pantry and a cleverly concealed desk. Just off the kitchen is the laundry/mud room with washer & dryer sink and still more storage. step down from the kitchen and into the two story informal living area with gas fireplace. There is an additional living area/sunroom full of windows to enjoy the peace and tranquility of the backyard. This room opens on to a raised flagstone patio. All of this gives amazing views of the two-tiered pond with waterfall. Other main level features include a powder room and a primary suite carefully tucked away from the living area. Inside the primary suite you will find a linen closet, double walk-in closets separate shower and commode area, double sinks and deep soaking tub . There is two points of access to the 1st floor study, one from the primary suite, the other from sunroom. Take the curved staircase where you are greeted by an open walkway that views both the lower level living area and foyer. There are 2 bedrooms that share an updated pass through full bath with double vanity & linen closet. One of the bedrooms sharing bath features walk in closet. There are an additional 2 bedrooms and another updated full bath. Head down to the lower fully finished basement/lower level, there is plenty of closet space for storage in addition to the ample and finished storage room. Sizeable mirrored room perfect for a home gym/exercise area. There is a spacious living area with a bar, and there is an additional full bath! This is a true one of a kind home ready for you to make your own. Please follow all current CDC guidelines for showings. Listing agent will need to meet you for all showings. Please be sure to read showing instructions. Please do not drive up the driveway without a confirmed, scheduled appointment.
Location
State MD
County Montgomery
Zoning RE2
Rooms
Basement Full, Fully Finished, Improved, Outside Entrance, Rear Entrance, Walkout Stairs, Other
Main Level Bedrooms 1
Interior
Interior Features Breakfast Area, Crown Moldings, Curved Staircase, Entry Level Bedroom, Family Room Off Kitchen, Floor Plan - Open, Formal/Separate Dining Room, Kitchen - Gourmet, Kitchen - Island, Pantry, Recessed Lighting, Soaking Tub, Walk-in Closet(s), Wet/Dry Bar, Wood Floors
Hot Water Natural Gas
Heating Forced Air
Cooling Central A/C
Fireplaces Number 2
Equipment Built-In Microwave, Cooktop, Cooktop - Down Draft, Dishwasher, Disposal, Dryer - Electric, Extra Refrigerator/Freezer, Icemaker, Oven - Double, Oven - Wall, Stainless Steel Appliances, Washer
Fireplace Y
Appliance Built-In Microwave, Cooktop, Cooktop - Down Draft, Dishwasher, Disposal, Dryer - Electric, Extra Refrigerator/Freezer, Icemaker, Oven - Double, Oven - Wall, Stainless Steel Appliances, Washer
Heat Source Natural Gas, Electric
Laundry Main Floor
Exterior
Parking Features Garage - Side Entry
Garage Spaces 3.0
Water Access N
Roof Type Composite
Accessibility None
Attached Garage 3
Total Parking Spaces 3
Garage Y
Building
Story 3
Sewer Public Sewer
Water Public
Architectural Style Traditional
Level or Stories 3
Additional Building Above Grade, Below Grade
New Construction N
Schools
School District Montgomery County Public Schools
Others
Senior Community No
Tax ID 160402480914
Ownership Fee Simple
SqFt Source Assessor
Security Features Fire Detection System,Monitored,Motion Detectors,Security System,Smoke Detector
Special Listing Condition Standard
Read Less Info
Want to know what your home might be worth? Contact us for a FREE valuation!

Our team is ready to help you sell your home for the highest possible price ASAP

Bought with Christopher R Miller • Redfin Corp
"My job is to find and attract mastery-based agents to the office, protect the culture, and make sure everyone is happy! "






