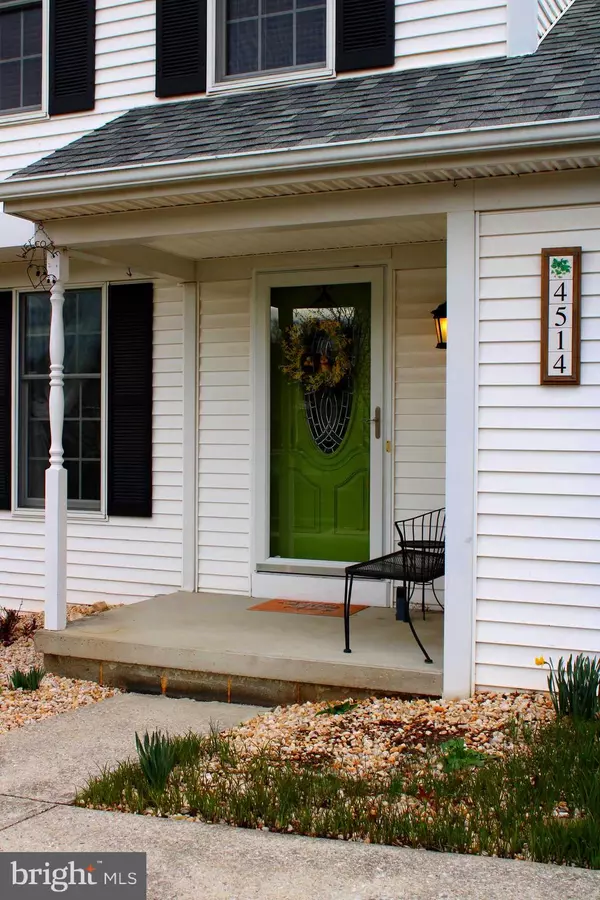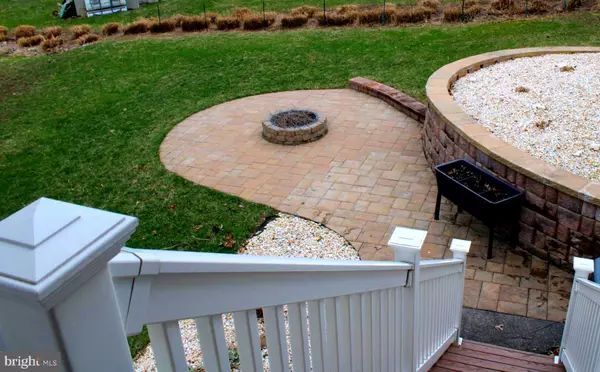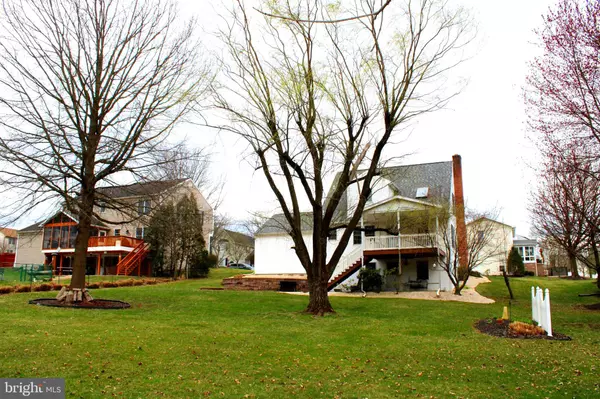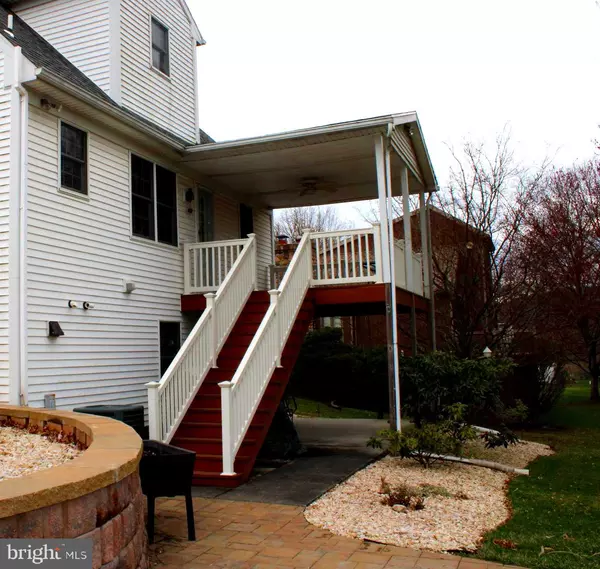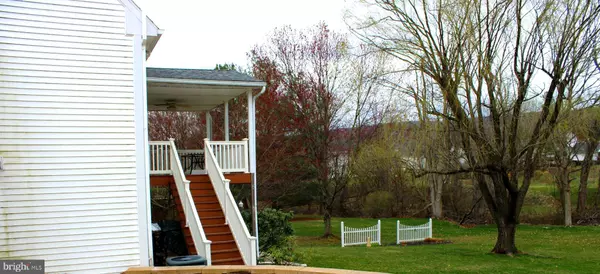$400,000
$349,900
14.3%For more information regarding the value of a property, please contact us for a free consultation.
3 Beds
4 Baths
2,764 SqFt
SOLD DATE : 05/27/2022
Key Details
Sold Price $400,000
Property Type Single Family Home
Sub Type Detached
Listing Status Sold
Purchase Type For Sale
Square Footage 2,764 sqft
Price per Sqft $144
Subdivision Carrollton Estates
MLS Listing ID PADA2010934
Sold Date 05/27/22
Style Traditional
Bedrooms 3
Full Baths 2
Half Baths 2
HOA Y/N N
Abv Grd Liv Area 1,864
Originating Board BRIGHT
Year Built 1989
Annual Tax Amount $4,538
Tax Year 2022
Lot Size 10,890 Sqft
Acres 0.25
Property Description
Welcome Home To The Lovely "Carrollton Estates!!!!" What A Gem!!! Walking and Living At It's Finest!!This Lovely Well Cared For Home Situated Just Off Linglestown Road in LOWER PAXTON TWP Boasts 3 Bedrooms 2 Full and 2 -1/2 Baths with a Fully Finished Walk-Out Lower Level Family Room . This Traditional Style 2800SF of Living Space is situated in Central Dauphin School District ,Very Close to Everything Shopping, Dining, Interstates, Parks and Golf, Yet Adorned With Peacefulness .........Backing Up To Woods and a Trickling Stream, Perfect Setting for Those Weekend Gatherings Around The Large Professionally Hard-Scaped Patio Which includes A Built-In Fire Pitt!
The Large Main Level Living Room as well as, Lower Level Family Room Each Has It's Own Natural Gas Fireplace you can Relax by as Well!!! Public Open House Scheduled Sunday April 24th 1-3PM
The Upgraded Kitchen Boasts A Lovely Breakfast Island, Wood Cabinets w/ "Soft Close" Drawers and Stainless Steel Appliances situated just off the Formal Dining Room....All of This opens up to A Beautiful Deck Overlooking A Maturely Landscaped Back Yard and Shed!
The 2nd Story Includes A Large Master BR with Bamboo Wood Flooring as well as an Newly Renovated Master Bath which was Recently Up Graded Boasting Wood Flooring ,Quartz Vanity and an Over sized Tile Shower. Your 2nd Bath ,Upper Level Bath Newer Upgrades Include A Tub/Shower , Wood Flooring ,Granite Vanity Top, Shower Build-Ins with A Marble Flair! This Remodel is Lovely As Well! Plenty of Closet Space and A sky light Adorn The Additional 2 Bedrooms! This Over Sized 2 Car Garage Works well with its Convenient Inside Entry to The Main Level Kitchen Area..... Perfect for easy grocery shopping ventures,!!! This Is An Immaculately Well Maintained Home , You Will Truly Feel The Difference!!!
Location
State PA
County Dauphin
Area Lower Paxton Twp (14035)
Zoning RES
Rooms
Other Rooms Living Room, Dining Room, Primary Bedroom, Bedroom 2, Bedroom 3, Kitchen, Foyer, Great Room, Bathroom 2, Full Bath, Half Bath
Basement Daylight, Full, Fully Finished, Heated, Interior Access, Outside Entrance, Rear Entrance, Shelving, Windows, Walkout Level
Interior
Interior Features Built-Ins, Ceiling Fan(s), Floor Plan - Traditional, Formal/Separate Dining Room, Kitchen - Island, Family Room Off Kitchen, Skylight(s), Stall Shower, Tub Shower, Upgraded Countertops, Water Treat System, Window Treatments, Wood Floors, Other
Hot Water Natural Gas
Heating Forced Air
Cooling Central A/C
Flooring Bamboo, Carpet, Hardwood, Engineered Wood, Laminated, Solid Hardwood, Wood
Fireplaces Number 2
Fireplaces Type Brick, Free Standing, Gas/Propane, Mantel(s), Screen
Equipment Built-In Microwave, Dishwasher, Disposal, Dryer, Exhaust Fan, Icemaker, Microwave, Oven/Range - Gas, Refrigerator, Stainless Steel Appliances, Washer, Water Conditioner - Owned, Water Heater
Fireplace Y
Window Features Bay/Bow,Screens,Skylights,Sliding
Appliance Built-In Microwave, Dishwasher, Disposal, Dryer, Exhaust Fan, Icemaker, Microwave, Oven/Range - Gas, Refrigerator, Stainless Steel Appliances, Washer, Water Conditioner - Owned, Water Heater
Heat Source Natural Gas
Exterior
Exterior Feature Deck(s), Balcony, Patio(s), Porch(es)
Parking Features Garage Door Opener
Garage Spaces 4.0
Utilities Available Cable TV, Phone
Water Access N
View Creek/Stream, Trees/Woods
Roof Type Composite,Architectural Shingle
Accessibility Level Entry - Main, Mobility Improvements
Porch Deck(s), Balcony, Patio(s), Porch(es)
Attached Garage 2
Total Parking Spaces 4
Garage Y
Building
Story 2
Foundation Block, Permanent
Sewer Public Sewer
Water Public
Architectural Style Traditional
Level or Stories 2
Additional Building Above Grade, Below Grade
New Construction N
Schools
High Schools Central Dauphin
School District Central Dauphin
Others
Senior Community No
Tax ID 35-004-292-000-0000
Ownership Fee Simple
SqFt Source Estimated
Security Features Carbon Monoxide Detector(s),Electric Alarm
Acceptable Financing Cash, Conventional, FHA, VA
Horse Property N
Listing Terms Cash, Conventional, FHA, VA
Financing Cash,Conventional,FHA,VA
Special Listing Condition Standard
Read Less Info
Want to know what your home might be worth? Contact us for a FREE valuation!

Our team is ready to help you sell your home for the highest possible price ASAP

Bought with Kara Pierce • Keller Williams Realty

"My job is to find and attract mastery-based agents to the office, protect the culture, and make sure everyone is happy! "


