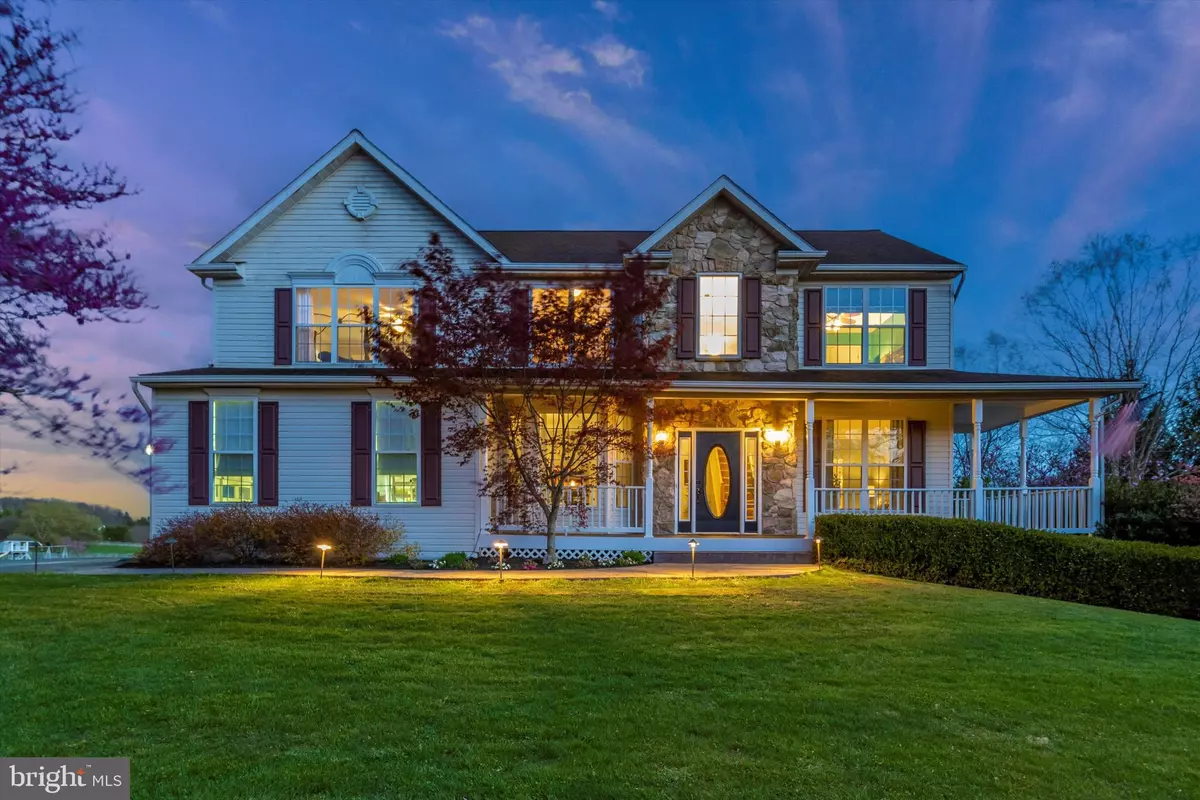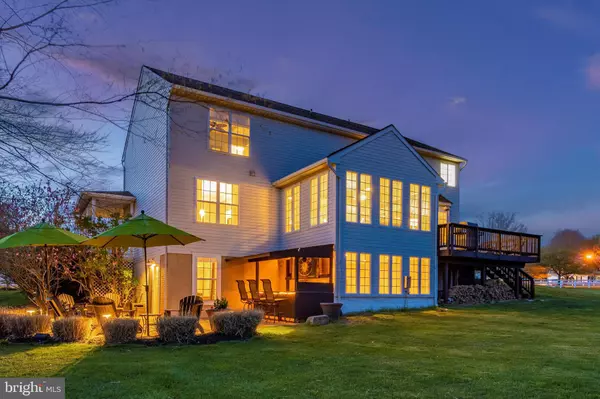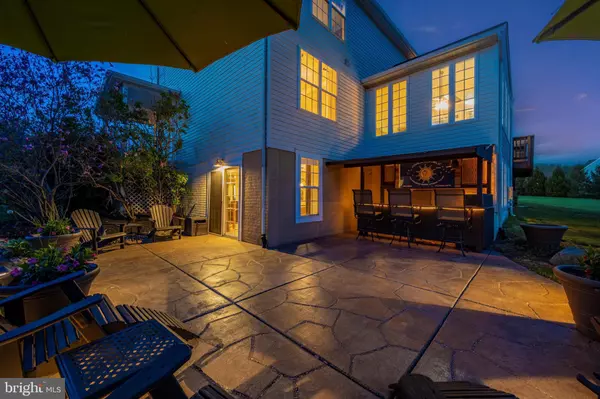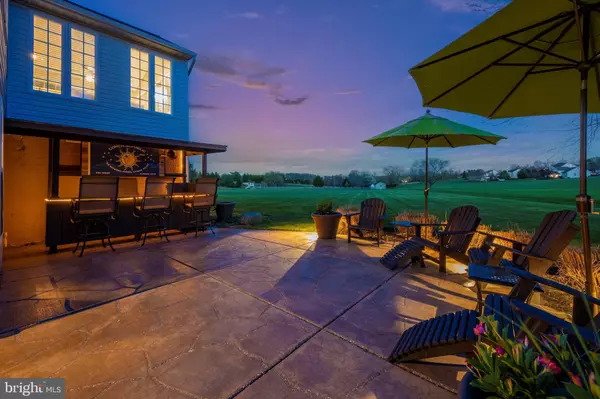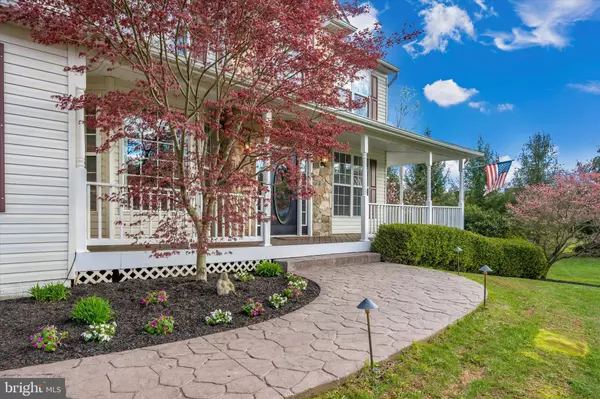$830,000
$825,000
0.6%For more information regarding the value of a property, please contact us for a free consultation.
4 Beds
4 Baths
4,004 SqFt
SOLD DATE : 05/31/2022
Key Details
Sold Price $830,000
Property Type Single Family Home
Sub Type Detached
Listing Status Sold
Purchase Type For Sale
Square Footage 4,004 sqft
Price per Sqft $207
Subdivision Falling Green
MLS Listing ID MDCR2007194
Sold Date 05/31/22
Style Colonial
Bedrooms 4
Full Baths 3
Half Baths 1
HOA Fees $38
HOA Y/N Y
Abv Grd Liv Area 3,004
Originating Board BRIGHT
Year Built 1999
Annual Tax Amount $5,979
Tax Year 2021
Lot Size 2.250 Acres
Acres 2.25
Property Description
This deeply cherished home is up for sale for the first time ever! Conveniently park in the oversized driveway, and let this house welcome you home. Walk up the custom stamped concrete walk way that curves around the flower bed to be welcomed by a wrap around porch, perfect for enjoying sunny or rainy days. Enter the home into a bright, two story foyer, and soak in the sunlight throughout this open floor plan. Chestnut hardwood floors grace the main level, with carpet in the family room, and tile in the sunroom. Kitchen features granite counters, tons of cabinets, center island, stainless steel appliances, with the stove being only 1 yr old - and a convenient double oven! Eat-in kitchen also features a barn door pantry with sturdy wooden shelves, as well as a mud room that accesses the 2 car garage. Off the kitchen breakfast bar, is a big open sunroom with cathedral ceilings that walks out to a large deck overlooking the backyard. Back inside, the spacious family room has crown molding, a huge bay window, a gas fireplace with marble surround, and finished with a crisp mantle. The formal dining room has picture molding, chair rail and crown molding and openly flows to the formal living room which also features crown molding. The main level is completed with a home office with French doors that boasts a bay window overlooking the front yard and crown molding as well. Upstairs, the primary bedroom features crown molding and double sized walk-in closet! The primary bath has just been completely redone to feature luxury vinyl tile flooring, new quartz counter tops, sinks, all new custom tile and custom shower! Upper level hall bath also features brand new quartz counter tops and sinks, and brand new luxury vinyl tile flooring. Spacious upper level bedrooms and upper level laundry. with washer only 1 yr old. The finished basement is an entertainers delight, and play area for all! Complete with a theatre room area as well as a pool table and bar. The main level sunroom sq footage carries down to this lower level and adds lots of additional space AND tons of windows! This area features plenty of storage and walks out to a large (approx 900 sq ft) etched concrete patio, with another outdoor bar that also boasts granite counters! Enjoy those relaxing summer weekends in the hammock under the River Birch trees off the patio or in the large level 2.25 acre level backyard. Truly, live like you're on vacation here! Roof replaced approx 7 years ago. Basement is being sold with the rec room furniture, projector, high def screen, pool table, high top table, and bar!! HVAC has all been replaced as well as the hot water heater, well pump and sump pump.
Location
State MD
County Carroll
Zoning RES
Rooms
Other Rooms Living Room, Dining Room, Primary Bedroom, Bedroom 2, Bedroom 3, Bedroom 4, Kitchen, Family Room, Sun/Florida Room, Laundry, Office, Recreation Room, Primary Bathroom, Full Bath, Half Bath
Basement Daylight, Partial, Full, Fully Finished, Walkout Level, Sump Pump, Windows
Interior
Interior Features Attic, Bar, Breakfast Area, Carpet, Ceiling Fan(s), Chair Railings, Crown Moldings, Dining Area, Family Room Off Kitchen, Floor Plan - Open, Floor Plan - Traditional, Formal/Separate Dining Room, Kitchen - Country, Kitchen - Eat-In, Kitchen - Island, Kitchen - Table Space, Pantry, Primary Bath(s), Recessed Lighting, Stall Shower, Store/Office, Tub Shower, Upgraded Countertops, Walk-in Closet(s), Wet/Dry Bar, Window Treatments, WhirlPool/HotTub, Wood Floors
Hot Water Natural Gas
Heating Forced Air
Cooling Central A/C
Flooring Carpet, Ceramic Tile, Hardwood, Luxury Vinyl Plank
Fireplaces Number 1
Fireplaces Type Gas/Propane, Mantel(s), Marble
Equipment Built-In Microwave, Dishwasher, Disposal, Dryer, Dryer - Electric, Exhaust Fan, Icemaker, Microwave, Oven - Double, Oven - Self Cleaning, Oven/Range - Electric, Refrigerator, Stainless Steel Appliances, Stove, Washer, Washer - Front Loading, Water Dispenser, Water Heater
Fireplace Y
Window Features Bay/Bow,Double Pane,Insulated,Palladian,Screens,Transom
Appliance Built-In Microwave, Dishwasher, Disposal, Dryer, Dryer - Electric, Exhaust Fan, Icemaker, Microwave, Oven - Double, Oven - Self Cleaning, Oven/Range - Electric, Refrigerator, Stainless Steel Appliances, Stove, Washer, Washer - Front Loading, Water Dispenser, Water Heater
Heat Source Natural Gas
Laundry Upper Floor
Exterior
Exterior Feature Patio(s), Porch(es), Deck(s)
Parking Features Garage - Side Entry, Garage Door Opener, Inside Access
Garage Spaces 6.0
Fence Electric
Utilities Available Cable TV
Amenities Available Common Grounds
Water Access N
View Garden/Lawn
Roof Type Asphalt
Accessibility None
Porch Patio(s), Porch(es), Deck(s)
Attached Garage 2
Total Parking Spaces 6
Garage Y
Building
Lot Description Landscaping, Level, No Thru Street, Open, Premium
Story 3
Foundation Concrete Perimeter
Sewer On Site Septic, Private Septic Tank
Water Well
Architectural Style Colonial
Level or Stories 3
Additional Building Above Grade, Below Grade
Structure Type 9'+ Ceilings,2 Story Ceilings,Cathedral Ceilings
New Construction N
Schools
Elementary Schools Call School Board
Middle Schools Mt Airy
High Schools South Carroll
School District Carroll County Public Schools
Others
HOA Fee Include Common Area Maintenance,Management,Trash
Senior Community No
Tax ID 0713031223
Ownership Fee Simple
SqFt Source Assessor
Special Listing Condition Standard
Read Less Info
Want to know what your home might be worth? Contact us for a FREE valuation!

Our team is ready to help you sell your home for the highest possible price ASAP

Bought with Jeremy S Walsh • Coldwell Banker Realty

"My job is to find and attract mastery-based agents to the office, protect the culture, and make sure everyone is happy! "

