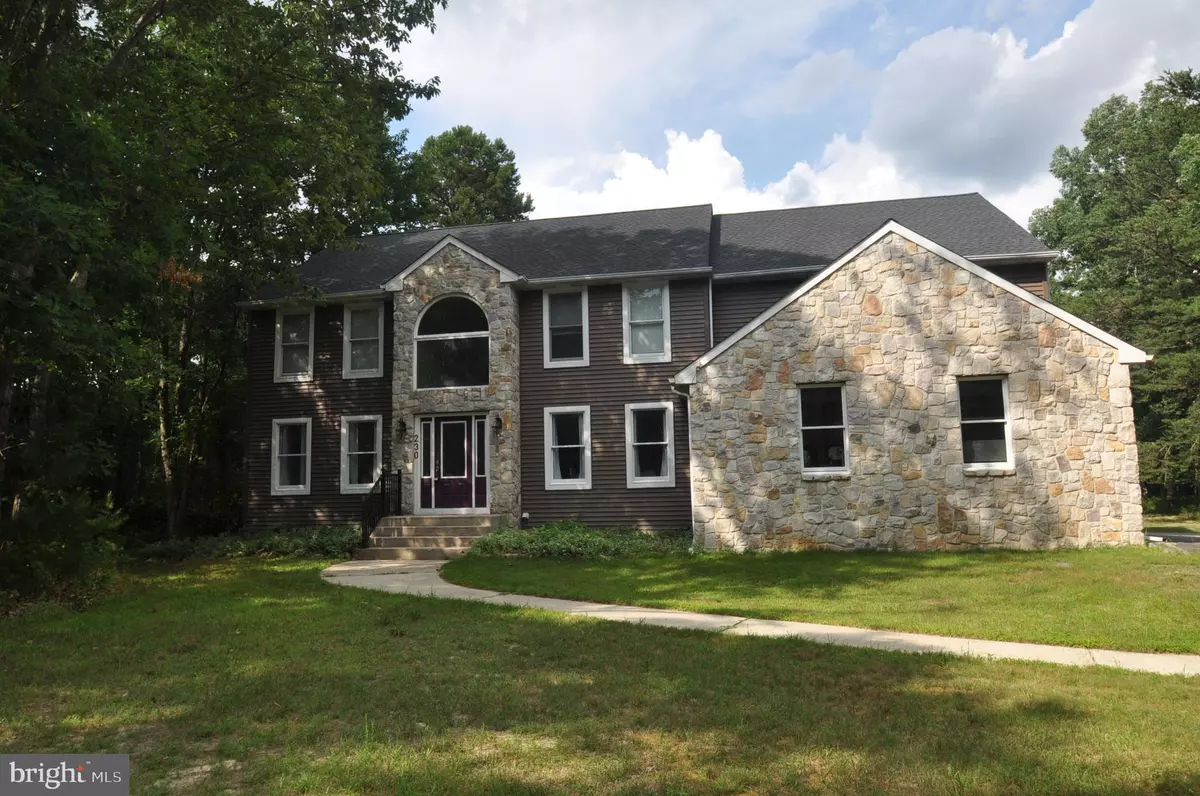$645,000
$639,900
0.8%For more information regarding the value of a property, please contact us for a free consultation.
4 Beds
3 Baths
4,150 SqFt
SOLD DATE : 11/04/2022
Key Details
Sold Price $645,000
Property Type Single Family Home
Sub Type Detached
Listing Status Sold
Purchase Type For Sale
Square Footage 4,150 sqft
Price per Sqft $155
Subdivision None Available
MLS Listing ID NJBL2027838
Sold Date 11/04/22
Style Colonial
Bedrooms 4
Full Baths 2
Half Baths 1
HOA Y/N N
Abv Grd Liv Area 3,150
Originating Board BRIGHT
Year Built 1990
Annual Tax Amount $11,428
Tax Year 2021
Lot Size 4.526 Acres
Acres 4.53
Lot Dimensions 0.00 x 0.00
Property Description
Room for everyone! Spacious 4 Bedroom, 2,5 Bath Colonial tucked away on 4.53 Acres in Southampton Twp. with NEW Roof and Skylights
Tree lined driveway, in-ground pool, walk out finished basement, first floor office and privacy...what more could you ask for? 2 story foyer to welcome you, formal dining room to the right and living room to your left. Straight ahead is your spacious family room with cathedral ceiling, skylights, ceiling fan and stone fireplace to relax in with family and friends. First floor office or workout room is to your left and kitchen to your right. Kitchen features newer stainless steel appliances, granite countertops, pantry and wet/dry bar. Laundry room and half bath complete main level. Upstairs you'll find primary bedroom ensuite with a full wall walk-in closet! Updated primary bathroom with double sinks, tiled shower with glass doors and large soaking tub. Wide hallway is great for moving furniture. 3 large bedrooms with good size closet space and ceiling fans in each one share the full updated hall bath. Finished walk out basement (currently being used for storage) adds to your living space. Amenities include hardwood flooring, recessed lighting, soft close kitchen cabinetry, deck, in ground pool, 2 car garage, finished walk out basement, outlet for portable generator and more. Treed acreage for enjoying nature. There's lots of New at #230, Roof(2022), Septic, Kitchen, Baths, Well pressure tank, Pool liner, pump and fence, HVAC and Hot water (2019). Schedule your appointment today! You'll love to call this one home!
Location
State NJ
County Burlington
Area Southampton Twp (20333)
Zoning RDPL
Rooms
Other Rooms Living Room, Dining Room, Primary Bedroom, Sitting Room, Bedroom 2, Bedroom 3, Bedroom 4, Kitchen, Family Room, Basement, Laundry, Office, Primary Bathroom
Basement Full, Interior Access, Outside Entrance, Partially Finished
Interior
Interior Features Attic/House Fan, Breakfast Area, Family Room Off Kitchen, Formal/Separate Dining Room, Kitchen - Eat-In, Pantry, Primary Bath(s), Recessed Lighting, Skylight(s), Soaking Tub, Stall Shower, Tub Shower, Upgraded Countertops, Walk-in Closet(s), Wet/Dry Bar, Wood Floors, Carpet
Hot Water Propane
Heating Forced Air
Cooling Central A/C, Ceiling Fan(s)
Fireplaces Number 1
Fireplaces Type Stone, Wood
Equipment Built-In Microwave, Dishwasher, Microwave, Oven - Self Cleaning, Oven/Range - Gas, Stainless Steel Appliances, Washer, Dryer
Fireplace Y
Appliance Built-In Microwave, Dishwasher, Microwave, Oven - Self Cleaning, Oven/Range - Gas, Stainless Steel Appliances, Washer, Dryer
Heat Source Propane - Owned
Laundry Main Floor
Exterior
Parking Features Built In, Garage - Side Entry, Inside Access
Garage Spaces 12.0
Pool In Ground, Vinyl, Fenced
Water Access N
Accessibility 2+ Access Exits
Attached Garage 2
Total Parking Spaces 12
Garage Y
Building
Lot Description Backs to Trees, Private, Rear Yard, SideYard(s), Front Yard, Level
Story 3
Foundation Block
Sewer On Site Septic
Water Well
Architectural Style Colonial
Level or Stories 3
Additional Building Above Grade, Below Grade
New Construction N
Schools
High Schools Lenape H.S.
School District Southampton Township Public Schools
Others
Senior Community No
Tax ID 33-03201-00003 10
Ownership Fee Simple
SqFt Source Assessor
Acceptable Financing Cash, Conventional, VA
Listing Terms Cash, Conventional, VA
Financing Cash,Conventional,VA
Special Listing Condition Standard
Read Less Info
Want to know what your home might be worth? Contact us for a FREE valuation!

Our team is ready to help you sell your home for the highest possible price ASAP

Bought with Jeremiah F Kobelka • Keller Williams Realty - Cherry Hill

"My job is to find and attract mastery-based agents to the office, protect the culture, and make sure everyone is happy! "






