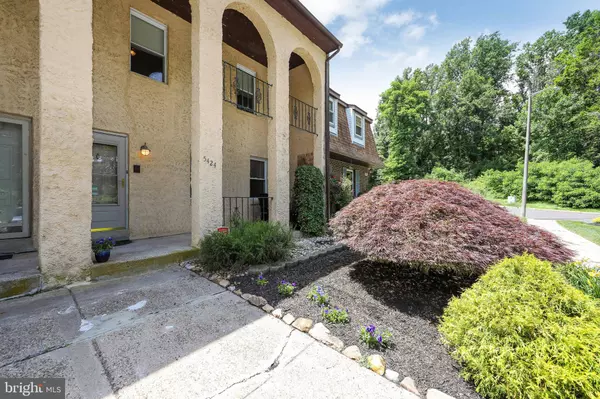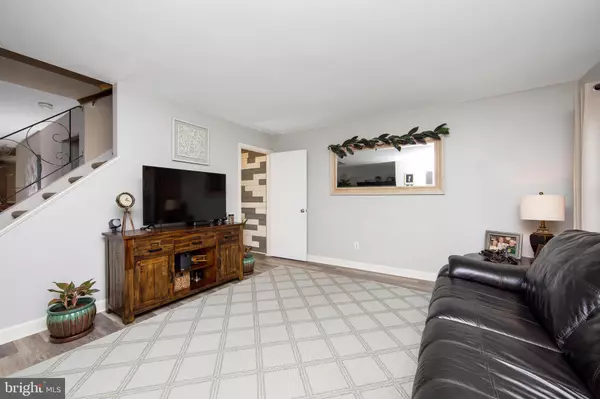$325,000
$325,000
For more information regarding the value of a property, please contact us for a free consultation.
3 Beds
3 Baths
2,310 SqFt
SOLD DATE : 08/19/2022
Key Details
Sold Price $325,000
Property Type Townhouse
Sub Type Interior Row/Townhouse
Listing Status Sold
Purchase Type For Sale
Square Footage 2,310 sqft
Price per Sqft $140
Subdivision Evergreene
MLS Listing ID PABU2029126
Sold Date 08/19/22
Style Other
Bedrooms 3
Full Baths 2
Half Baths 1
HOA Y/N N
Abv Grd Liv Area 1,570
Originating Board BRIGHT
Year Built 1975
Annual Tax Amount $4,968
Tax Year 2021
Lot Size 2,000 Sqft
Acres 0.05
Lot Dimensions 20.00 x 100.00
Property Description
This unsuspectingly stunning townhome in a fabulous location feels tucked away yet youre close to major roadways, shopping, schools and so much more. Lots of mature landscaping and an oversized front patio welcome you home. Once inside, its tastefully and thoughtfully remodeled with all new laminate wood flooring throughout the main level together with nice neutral paint colors and shiplap accents. An inviting foyer entrance with coat closet flows to the large formal living room. The formal dining room is being used as an extra sitting area and has sliding glass doors out to the patio and fenced yard with storage shed. The kitchen has been remodeled with white cabinetry and all stainless-steel appliances and has a nice eating area overlooking the yard. The main level has an oversized powder room with convenient laundry closet. Upstairs the primary suite is a haven and is a nice enough size for a king bed if needed with full walk-in closet and full en suite bath. The hall bathroom is also a great size with additional vanity area for the two additional bedrooms upstairs. The basement is a fantastic, finished living space and has the potential to be the ultimate man (or woman!) cave. With 2 separate areas and a built-in bar with plenty of storage space to spare. Lucky you, welcome home.
Location
State PA
County Bucks
Area Bensalem Twp (10102)
Zoning R3
Rooms
Other Rooms Living Room, Dining Room, Primary Bedroom, Bedroom 2, Kitchen, Bedroom 1, Other, Attic
Basement Full, Fully Finished
Interior
Interior Features Primary Bath(s), Bar, Breakfast Area, Carpet, Dining Area, Floor Plan - Traditional, Kitchen - Eat-In, Recessed Lighting, Tub Shower, Walk-in Closet(s), Wood Floors, Window Treatments
Hot Water Electric
Heating Forced Air
Cooling Central A/C
Flooring Tile/Brick, Engineered Wood, Carpet
Equipment Oven - Self Cleaning, Dishwasher, Disposal, Built-In Range, Built-In Microwave, Dryer, Oven/Range - Electric, Washer, Water Heater
Fireplace N
Window Features Replacement
Appliance Oven - Self Cleaning, Dishwasher, Disposal, Built-In Range, Built-In Microwave, Dryer, Oven/Range - Electric, Washer, Water Heater
Heat Source Electric
Laundry Main Floor
Exterior
Exterior Feature Patio(s), Porch(es)
Fence Fully, Privacy
Utilities Available Cable TV
Water Access N
View Trees/Woods
Roof Type Shingle
Accessibility None
Porch Patio(s), Porch(es)
Garage N
Building
Lot Description Cul-de-sac, Rear Yard
Story 3
Foundation Concrete Perimeter
Sewer Public Sewer
Water Public
Architectural Style Other
Level or Stories 3
Additional Building Above Grade, Below Grade
New Construction N
Schools
School District Bensalem Township
Others
Senior Community No
Tax ID 02-084-248
Ownership Fee Simple
SqFt Source Assessor
Security Features Security System
Special Listing Condition Standard
Read Less Info
Want to know what your home might be worth? Contact us for a FREE valuation!

Our team is ready to help you sell your home for the highest possible price ASAP

Bought with MEI YANG • Home Line Realty Corp

"My job is to find and attract mastery-based agents to the office, protect the culture, and make sure everyone is happy! "






