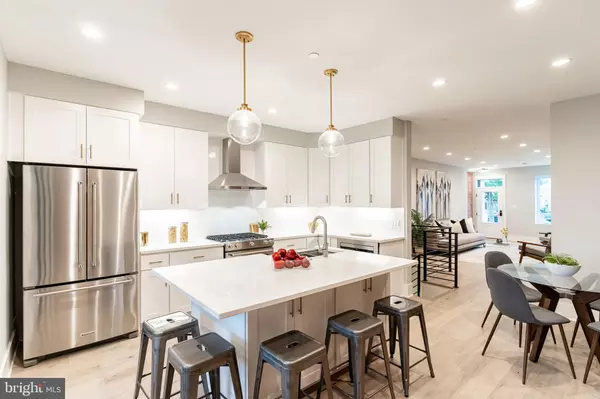$865,000
$890,000
2.8%For more information regarding the value of a property, please contact us for a free consultation.
3 Beds
3 Baths
1,784 SqFt
SOLD DATE : 11/09/2021
Key Details
Sold Price $865,000
Property Type Condo
Sub Type Condo/Co-op
Listing Status Sold
Purchase Type For Sale
Square Footage 1,784 sqft
Price per Sqft $484
Subdivision Truxton Circle
MLS Listing ID DCDC2006900
Sold Date 11/09/21
Style Transitional,Traditional
Bedrooms 3
Full Baths 3
Condo Fees $353/mo
HOA Y/N N
Abv Grd Liv Area 1,784
Originating Board BRIGHT
Year Built 1906
Annual Tax Amount $5,544
Tax Year 2020
Property Description
AMAZING PRICE! Welcome to The Chappelle and this spacious 3 BR / 3 Full BA + DEN unit that lives like a house in a boutique 2 unit building in Truxton Circle/ Shaw neighborhood. This meticulously designed, spacious and bright 2 level condo offers city living at its finest with 1784+ sq ft of open living space, high ceilings, exposed brick walls, hardwood floors and custom tiling throughout. A private front door entrance leads to the sunfilled living room open to the gourmet kitchen with island with breakfast bar, quartz counter tops, stainless steel appliances, dining area & custom stunning glass accordion doors leading to the ideal home office/3rd bedroom with access to the fully fenced rear. A full bathroom, ample closet space & huge windows complete the main level of the one-of-a-kind unit. The bedroom level offers a primary suite with ensuite bath featuring custom tiling, vanity with ample storage and double sinks & black paned barn style shower door, a walk in closet with built-ins and second spacious closet. The spacious 2nd bedroom offers access to a full bath and hall with additional linen closet, den/ flex space, washer/dryer & utility/ storage areas. Prepare to be surprised at every turn with top of the line features, custom designer details, high ceilings, hardwood floors, exposed brick, oversized casement windows with lower transoms, and more. All new systems throughout, ample closets. Access to secured and fenced rear with roll up door. Ideal location just steps from Bloomingdale/Truxton Circle and Shaw dining/ shopping, walking distance to Shaw METRO, major transportation routes, bike shares, parks & much more!
Location
State DC
County Washington
Zoning R
Rooms
Basement Connecting Stairway, Daylight, Full, Fully Finished, Interior Access, Improved, Heated, Windows, Sump Pump, Full, Drain, Side Entrance, Shelving
Main Level Bedrooms 1
Interior
Interior Features Entry Level Bedroom, Floor Plan - Open, Floor Plan - Traditional, Kitchen - Gourmet, Kitchen - Island, Primary Bath(s), Recessed Lighting, Walk-in Closet(s), Wood Floors, Dining Area, Kitchen - Eat-In, Tub Shower, Kitchen - Table Space, Pantry
Hot Water Natural Gas
Heating Forced Air
Cooling Central A/C
Flooring Hardwood, Ceramic Tile
Equipment Built-In Microwave, Built-In Range, Dishwasher, Disposal, Dryer, Oven/Range - Gas, Refrigerator, Stainless Steel Appliances, Washer, Water Heater, Dryer - Electric, Range Hood, Six Burner Stove, Microwave, Stove
Fireplace N
Window Features Double Pane,Casement,Transom,Screens,Insulated
Appliance Built-In Microwave, Built-In Range, Dishwasher, Disposal, Dryer, Oven/Range - Gas, Refrigerator, Stainless Steel Appliances, Washer, Water Heater, Dryer - Electric, Range Hood, Six Burner Stove, Microwave, Stove
Heat Source Natural Gas
Laundry Washer In Unit, Dryer In Unit
Exterior
Fence Rear, Fully
Amenities Available Common Grounds
Water Access N
Roof Type Built-Up
Accessibility None
Garage N
Building
Lot Description Front Yard, Landscaping, Cleared, Level
Story 2
Unit Features Garden 1 - 4 Floors
Sewer Public Sewer
Water Public
Architectural Style Transitional, Traditional
Level or Stories 2
Additional Building Above Grade, Below Grade
Structure Type High,Dry Wall,9'+ Ceilings
New Construction Y
Schools
School District District Of Columbia Public Schools
Others
Pets Allowed Y
HOA Fee Include Water,Trash,Sewer,Reserve Funds
Senior Community No
Tax ID 0552//0127
Ownership Condominium
Special Listing Condition Standard
Pets Allowed No Pet Restrictions
Read Less Info
Want to know what your home might be worth? Contact us for a FREE valuation!

Our team is ready to help you sell your home for the highest possible price ASAP

Bought with Sherri Anne Green • Coldwell Banker Realty - Washington
"My job is to find and attract mastery-based agents to the office, protect the culture, and make sure everyone is happy! "






