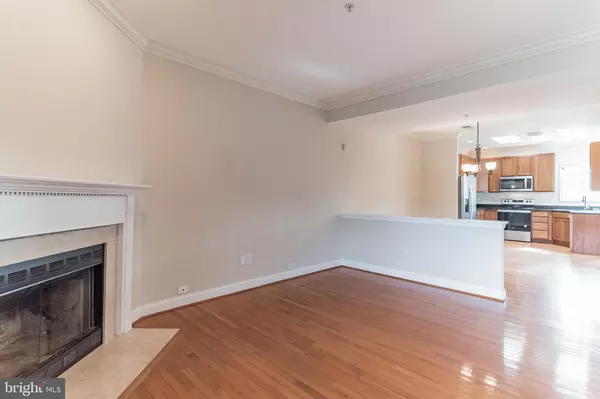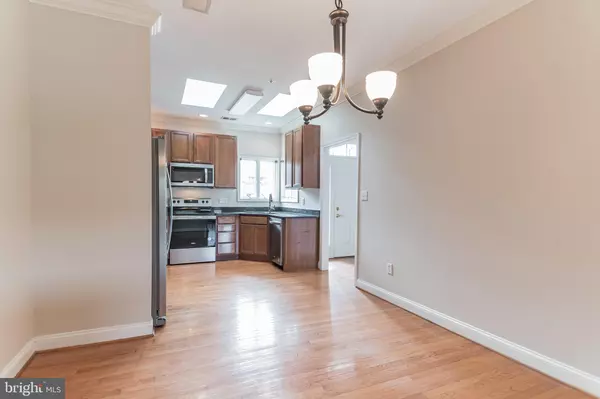$345,000
$339,000
1.8%For more information regarding the value of a property, please contact us for a free consultation.
3 Beds
3 Baths
1,916 SqFt
SOLD DATE : 07/29/2022
Key Details
Sold Price $345,000
Property Type Condo
Sub Type Condo/Co-op
Listing Status Sold
Purchase Type For Sale
Square Footage 1,916 sqft
Price per Sqft $180
Subdivision Thompson Creek Condos
MLS Listing ID MDQA2004006
Sold Date 07/29/22
Style Colonial
Bedrooms 3
Full Baths 3
Condo Fees $310/mo
HOA Y/N N
Abv Grd Liv Area 1,916
Originating Board BRIGHT
Year Built 2005
Annual Tax Amount $2,604
Tax Year 2022
Property Description
Location, location, location! Enjoy Kent Island life in this lovely, spacious townhome featuring 3 spacious bedrooms and 3 full bathrooms. Generously sized 2nd floor master suite with walkout upper level deck. Interior freshly painted in attractive neutral palate and both decks freshly painted. Spacious kitchen offers granite countertops and new stainless Whirlpool kitchen appliances. Open lower-level floor plan offers fireplace in living room and access to lower rear deck that makes for ease in entertaining. Hardwood flooring throughout first floor. Lower level bedroom with full bath could also make the perfect home-office. Upgraded Anderson windows all with custom blinds. This nicely maintained community offers amenities such as clubhouse and tennis, as well as being just steps away from the pool. Nearby beaches, walking/biking trails, shopping, healthcare, dining, nightlife, and marinas with access to Thompson Creek nearby. Easy commute to Annapolis, DC, Baltimore and beaches from this wonderful Eastern Shore location. Home warranty provided for one year.
Location
State MD
County Queen Annes
Zoning UR
Rooms
Other Rooms Living Room, Dining Room, Primary Bedroom, Bedroom 3, Kitchen, Foyer, Laundry, Storage Room
Main Level Bedrooms 1
Interior
Interior Features Combination Kitchen/Dining, Entry Level Bedroom, Floor Plan - Open, Skylight(s), Flat
Hot Water Electric
Heating Heat Pump(s)
Cooling Central A/C
Fireplaces Number 1
Equipment Dishwasher, Dryer, Refrigerator, Stove, Washer, Microwave
Fireplace Y
Appliance Dishwasher, Dryer, Refrigerator, Stove, Washer, Microwave
Heat Source Electric
Exterior
Exterior Feature Deck(s)
Amenities Available Club House, Pool - Outdoor, Tennis Courts, Common Grounds, Jog/Walk Path, Swimming Pool, Water/Lake Privileges
Water Access N
Accessibility None
Porch Deck(s)
Garage N
Building
Story 2
Foundation Concrete Perimeter
Sewer Public Septic, Public Sewer
Water Public
Architectural Style Colonial
Level or Stories 2
Additional Building Above Grade, Below Grade
New Construction N
Schools
School District Queen Anne'S County Public Schools
Others
Pets Allowed Y
HOA Fee Include Lawn Care Front,Lawn Care Rear,Lawn Maintenance,Insurance,Pool(s),Snow Removal,Road Maintenance,Trash,Water
Senior Community No
Tax ID 1804117719
Ownership Condominium
Acceptable Financing Conventional, VA, Cash
Listing Terms Conventional, VA, Cash
Financing Conventional,VA,Cash
Special Listing Condition Standard
Pets Allowed Breed Restrictions
Read Less Info
Want to know what your home might be worth? Contact us for a FREE valuation!

Our team is ready to help you sell your home for the highest possible price ASAP

Bought with Deborah Ann Callahan • Benson & Mangold, LLC

"My job is to find and attract mastery-based agents to the office, protect the culture, and make sure everyone is happy! "






