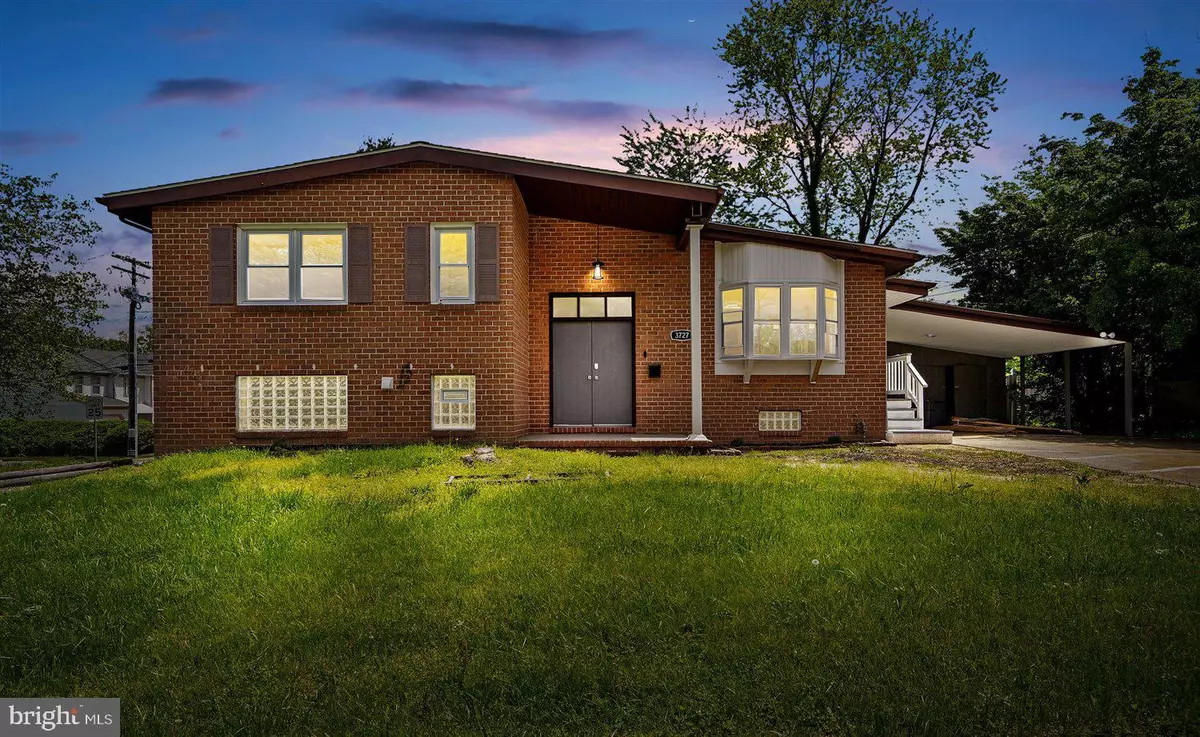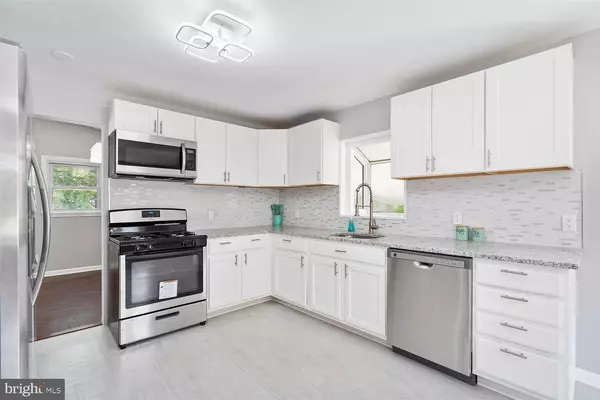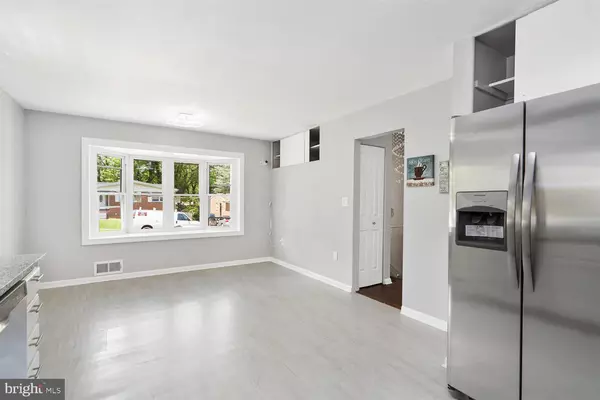$425,000
$399,990
6.3%For more information regarding the value of a property, please contact us for a free consultation.
5 Beds
3 Baths
2,852 SqFt
SOLD DATE : 06/04/2021
Key Details
Sold Price $425,000
Property Type Single Family Home
Sub Type Detached
Listing Status Sold
Purchase Type For Sale
Square Footage 2,852 sqft
Price per Sqft $149
Subdivision Pikeswood
MLS Listing ID MDBC528204
Sold Date 06/04/21
Style Split Level
Bedrooms 5
Full Baths 3
HOA Y/N N
Abv Grd Liv Area 2,652
Originating Board BRIGHT
Year Built 1965
Annual Tax Amount $3,698
Tax Year 2021
Lot Size 0.288 Acres
Acres 0.29
Lot Dimensions 1.00 x
Property Description
***MULTIPLE OFFERS, OFFER DEADLINE 3PM ON MONDAY 5/10/21*** SMART is the new LUXURY! First of its kind in the Randallstown area! Use your phone to lock doors, adjust temperature, control lights, and to see who is at the door! Upstairs there are 3 large bedrooms and 2 full bathrooms. The primary bedroom has a large walk-in closet and a beautiful bathroom. You will enjoy the chef-like kitchen that has granite counter tops, stainless steel appliances and a beautiful backsplash. The basement has a large carpeted rec room with an electric fireplace, 2 bedrooms, a full bathroom, and ample storage. All the bathrooms are enhanced with Bluetooth speakers, spa-like shower heads, and elegantly designed tile. Enjoy a beautiful corner lot with a fenced in yard, a carport and large driveway. There is a lot of space for those awesome summer BBQs. This house will make you feel like you are living a dream.
Location
State MD
County Baltimore
Zoning R
Rooms
Basement Fully Finished
Interior
Interior Features Breakfast Area, Carpet, Ceiling Fan(s), Dining Area, Floor Plan - Traditional, Kitchen - Eat-In, Recessed Lighting, Wood Floors
Hot Water Natural Gas
Heating Central
Cooling Central A/C, Ceiling Fan(s)
Flooring Hardwood, Ceramic Tile, Carpet
Fireplaces Number 1
Fireplaces Type Electric
Equipment Built-In Microwave, Dishwasher, Disposal, Dryer, Microwave, Oven/Range - Gas, Refrigerator, Washer
Fireplace Y
Appliance Built-In Microwave, Dishwasher, Disposal, Dryer, Microwave, Oven/Range - Gas, Refrigerator, Washer
Heat Source Natural Gas
Laundry Basement
Exterior
Exterior Feature Enclosed
Garage Spaces 1.0
Fence Fully, Vinyl
Water Access N
Accessibility Other
Porch Enclosed
Total Parking Spaces 1
Garage N
Building
Lot Description Corner
Story 3
Sewer Public Sewer
Water Public
Architectural Style Split Level
Level or Stories 3
Additional Building Above Grade, Below Grade
New Construction N
Schools
School District Baltimore County Public Schools
Others
Senior Community No
Tax ID 04020219390861
Ownership Fee Simple
SqFt Source Assessor
Special Listing Condition Standard
Read Less Info
Want to know what your home might be worth? Contact us for a FREE valuation!

Our team is ready to help you sell your home for the highest possible price ASAP

Bought with Nadja Latchinian • Fairfax Realty Select
"My job is to find and attract mastery-based agents to the office, protect the culture, and make sure everyone is happy! "






